475 Blackhawk, Newbury Park, CA 91320
Local realty services provided by:Better Homes and Gardens Real Estate Town Center
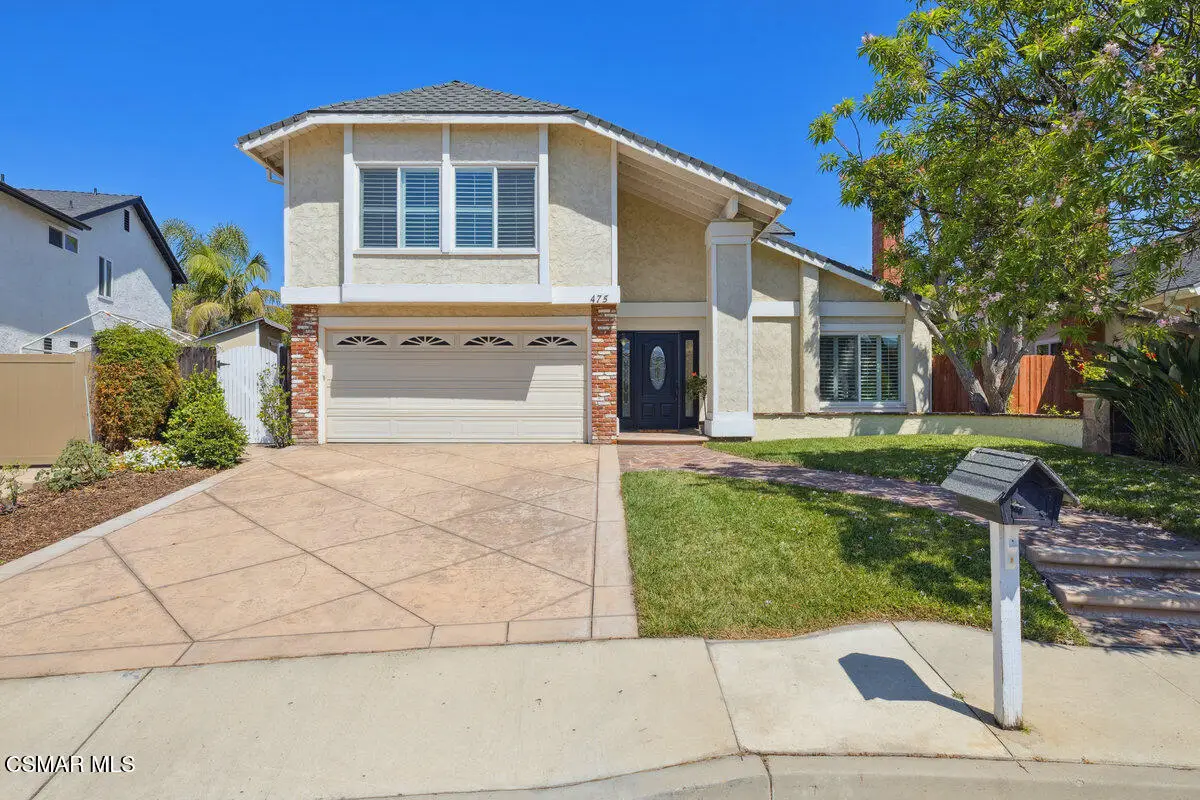
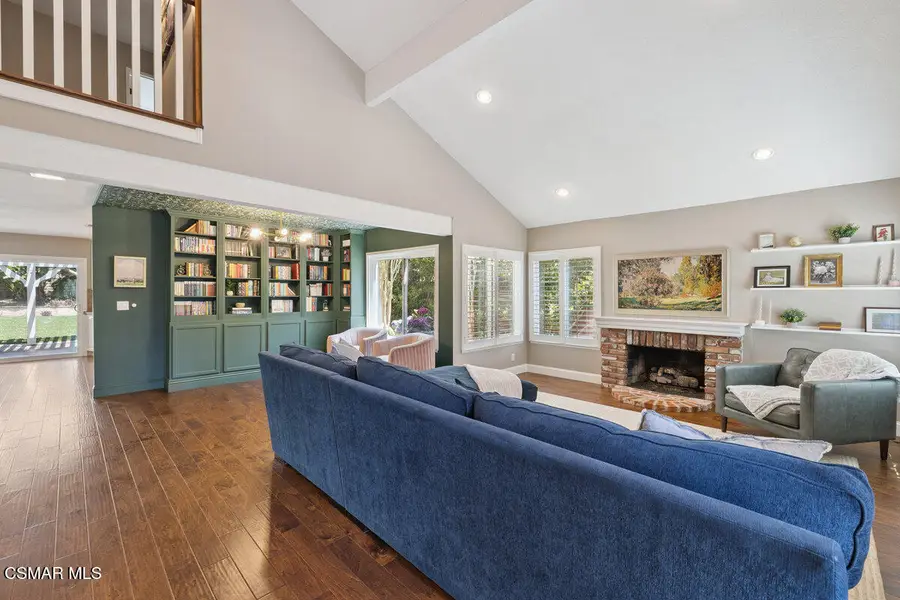
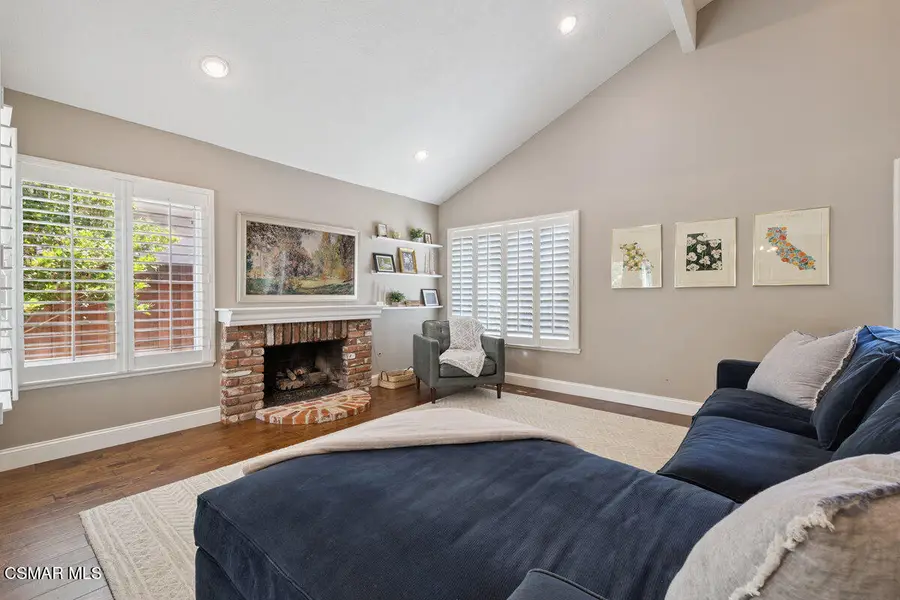
475 Blackhawk,Newbury Park, CA 91320
$1,249,000
- - Beds
- 3 Baths
- 2,238 sq. ft.
- Single family
- Active
Listed by:steven simmons
Office:october realty group
MLS#:225003356
Source:CA_VCMLS
Price summary
- Price:$1,249,000
- Price per sq. ft.:$558.09
About this home
Desirable Neighborhood, Expansive Lot -
This well-maintained two-story home is ideally located near the Santa Monica Mountains in Newbury Park. From the curb, you'll notice the thoughtful design—aged brick accents, manicured lawn, vibrant landscaping, stamped concrete walkways and driveway, and subtle accent lighting. Inside, the home is filled with natural light and has been tastefully updated throughout. Highlights include wood flooring, cased windows with plantation shutters, wood-trimmed stairs, custom library, and a remodeled kitchen featuring granite countertops, custom cabinetry, stainless steel appliances, pantry, and a center island. All bathrooms have been upgraded in recent years with new cabinetry, fixtures, mirrors, and lighting. The floor plan offers 4 bedrooms—including a primary suite with mountain views—PLUS an office, oversized laundry room, and ample storage. Step into the backyard and enjoy an entertainer's paradise with a built-in BBQ, firepit, covered patio, fruit trees, and garden space. Don't miss this opportunity to own a truly versatile home in a sought-after location.
Contact an agent
Home facts
- Year built:1978
- Listing Id #:225003356
- Added:42 day(s) ago
- Updated:August 15, 2025 at 02:32 PM
Rooms and interior
- Total bathrooms:3
- Living area:2,238 sq. ft.
Heating and cooling
- Cooling:Air Conditioning, Central A/C
- Heating:Central Furnace
Structure and exterior
- Year built:1978
- Building area:2,238 sq. ft.
- Lot area:0.23 Acres
Finances and disclosures
- Price:$1,249,000
- Price per sq. ft.:$558.09
New listings near 475 Blackhawk
- New
 $997,500Active3 beds 3 baths1,925 sq. ft.
$997,500Active3 beds 3 baths1,925 sq. ft.603 Racquet Club Lane, Thousand Oaks, CA 91360
MLS# CL25578669Listed by: PINNACLE ESTATE PROPERTIES - New
 $395,000Active1 beds 1 baths704 sq. ft.
$395,000Active1 beds 1 baths704 sq. ft.291 Sequoia Court #13, Thousand Oaks, CA 91360
MLS# CRSR25175113Listed by: RODEO REALTY - New
 $400,000Active2 beds 2 baths1,153 sq. ft.
$400,000Active2 beds 2 baths1,153 sq. ft.570 Via Colinas, Westlake Village, CA 91362
MLS# CRSR25184138Listed by: THE AGENCY - New
 $400,000Active2 beds 2 baths1,153 sq. ft.
$400,000Active2 beds 2 baths1,153 sq. ft.570 Via Colinas, Westlake Village, CA 91362
MLS# SR25184138Listed by: THE AGENCY - New
 $395,000Active1 beds 1 baths704 sq. ft.
$395,000Active1 beds 1 baths704 sq. ft.291 Sequoia Court #13, Thousand Oaks, CA 91360
MLS# SR25175113Listed by: RODEO REALTY - New
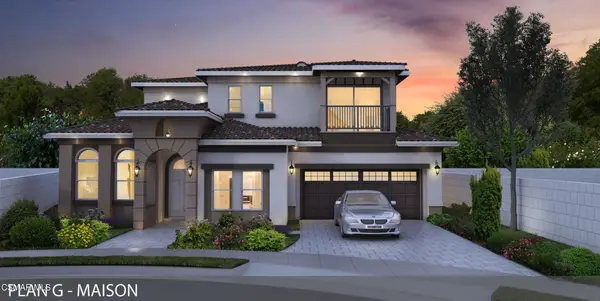 $2,199,900Active4 beds 5 baths3,718 sq. ft.
$2,199,900Active4 beds 5 baths3,718 sq. ft.295 Toyon Court, Thousand Oaks, CA 91362
MLS# 225004160Listed by: HYDAM REALTY INC. - New
 $2,199,900Active-- beds 5 baths3,718 sq. ft.
$2,199,900Active-- beds 5 baths3,718 sq. ft.295 Toyon, Thousand Oaks, CA 91362
MLS# 225004160Listed by: HYDAM REALTY INC. - Open Sat, 12 to 3pmNew
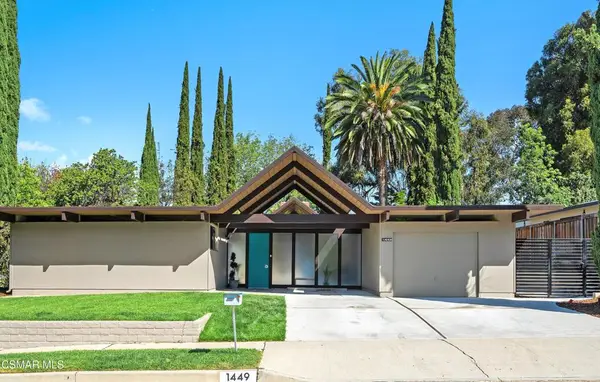 $1,825,000Active5 beds 2 baths1,981 sq. ft.
$1,825,000Active5 beds 2 baths1,981 sq. ft.1449 Fordham Avenue, Thousand Oaks, CA 91360
MLS# 225004154Listed by: COLDWELL BANKER REALTY - New
 $529,000Active2 beds 2 baths851 sq. ft.
$529,000Active2 beds 2 baths851 sq. ft.1346 E Hillcrest Drive #50, Thousand Oaks, CA 91362
MLS# 225004152Listed by: KELLER WILLIAMS WESTLAKE VILLAGE - New
 $529,000Active-- beds 2 baths851 sq. ft.
$529,000Active-- beds 2 baths851 sq. ft.1346 E Hillcrest, Thousand Oaks, CA 91362
MLS# 225004152Listed by: KELLER WILLIAMS WESTLAKE VILLAGE
