610 Nicole, Newbury Park, CA 91320
Local realty services provided by:Better Homes and Gardens Real Estate Town Center
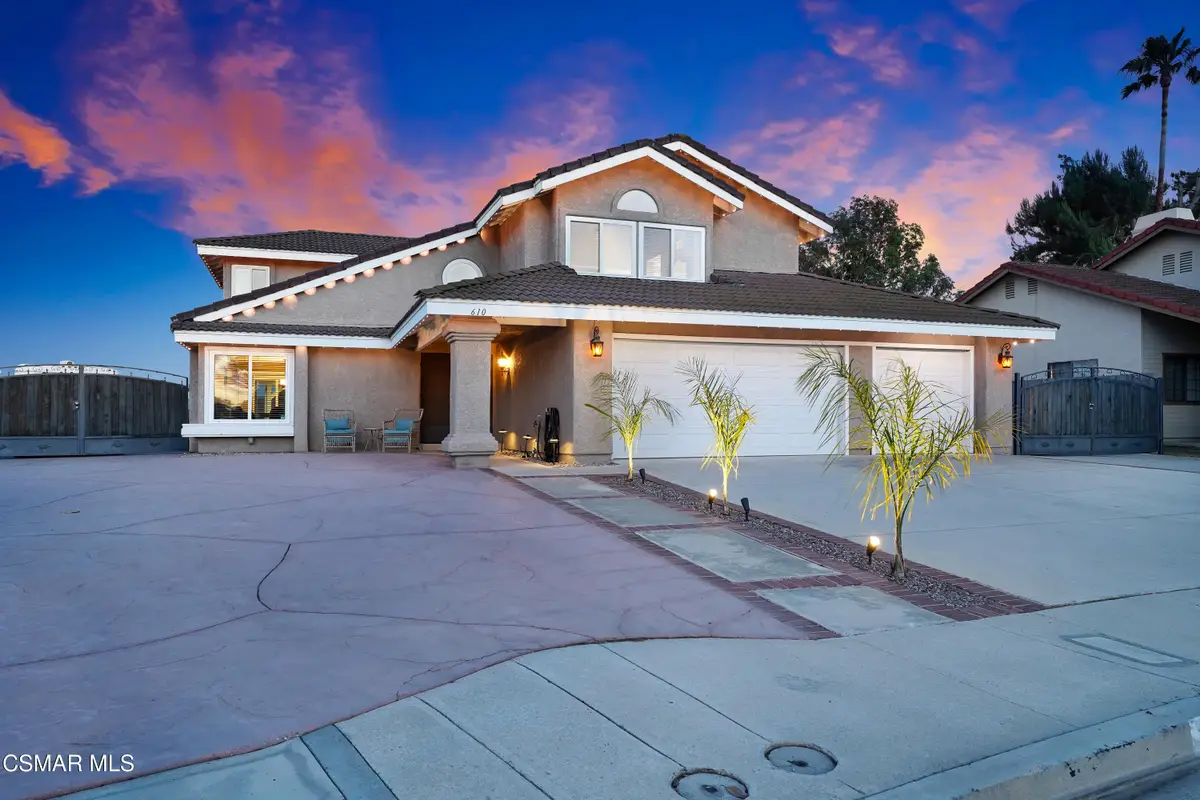
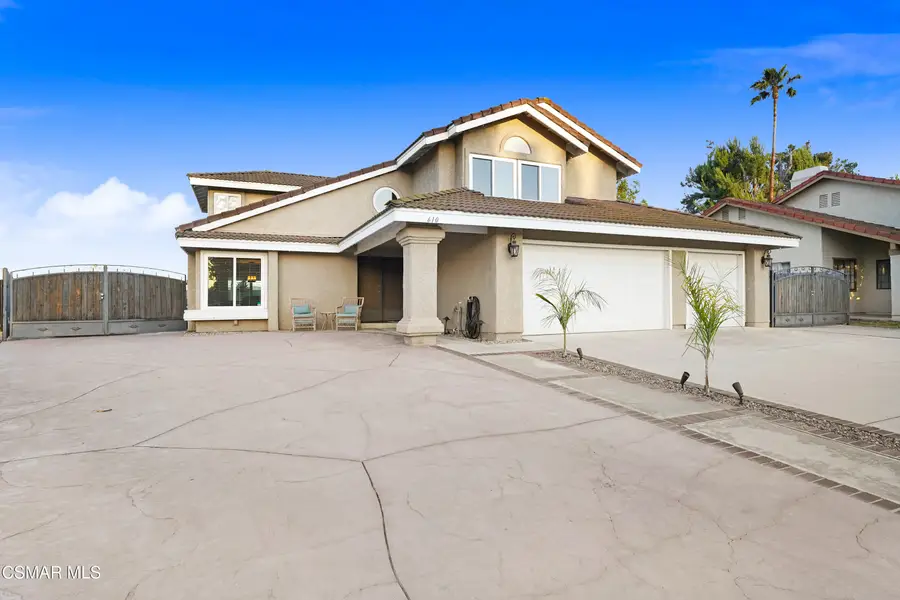
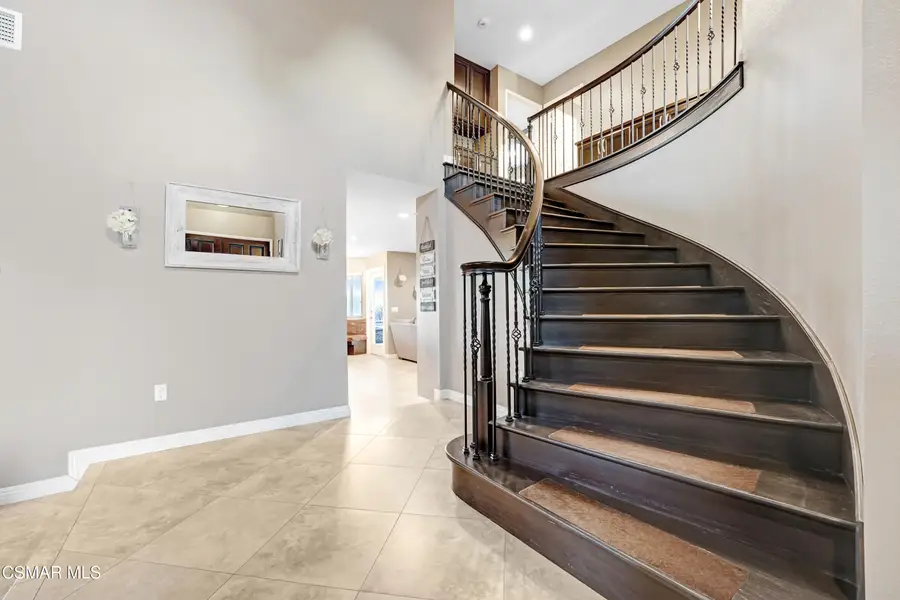
610 Nicole,Newbury Park, CA 91320
$1,189,000
- - Beds
- 3 Baths
- 2,106 sq. ft.
- Single family
- Active
Listed by:kim a blackwell
Office:the one luxury properties
MLS#:225003020
Source:CA_VCMLS
Price summary
- Price:$1,189,000
- Price per sq. ft.:$564.58
About this home
Welcome to 610 Nicole Drive in beautiful Newbury Park—a rare turnkey gem nestled in the sought-after Conejo Valley Unified School District with NO HOA and exceptional RV parking on both sides of the property.
This stunning 2-story traditional home is fully remodeled with top-tier finishes and thoughtful design throughout. Enter through double doors to a bright, airy floor plan with soaring vaulted ceilings, large tile floors on the main level, and custom paintwork that elevates every space. The elegant custom staircase features new wood treads and iron balusters that set the tone for the home's craftsmanship.
The gourmet kitchen is a chef's dream with granite countertops, rich dark cabinetry, stainless steel appliances, a center island with tray ceiling detail, mosaic tile backsplash, and an inviting breakfast nook with views to the beautifully designed backyard. The adjacent family room showcases a cozy gas log fireplace and recessed lighting, perfect for relaxing or entertaining.
All bedrooms are located upstairs and feature wood-look luxury vinyl plank flooring, paneled closet doors, ceiling fans, and abundant natural light. The expansive primary suite is a true retreat with vaulted ceilings, double-door entry, and a spa-like ensuite featuring dual vanities, a jetted tub, custom tile shower with dual showerheads, and a tray ceiling.
Step outside to a backyard oasis ideal for California living: enjoy the custom patio cover with plank ceiling, recessed lighting, masonry-wrapped columns, and built-in ceiling fan. The outdoor lounge area boasts a gorgeous glass rock fire feature, perfect for stargazing or entertaining. Low-maintenance artificial turf, professional hardscaping, lighting, drip irrigation, and dual 12'x67' and 10'x60' gated RV parking pads offer unmatched versatility.
Additional upgrades include: dual-pane windows, newer HVAC system, indoor laundry room, epoxy-finished 3-car garage with WiFi openers, extensive storage, and a stamped concrete driveway. Conveniently located near hiking/biking trails, top-rated schools, and just minutes from the 101 freeway and local beaches.
This remodeled, move-in ready home is the full package—don't miss your opportunity to own this Newbury Park beauty with RV parking and more!
Contact an agent
Home facts
- Year built:1986
- Listing Id #:225003020
- Added:59 day(s) ago
- Updated:August 15, 2025 at 02:32 PM
Rooms and interior
- Total bathrooms:3
- Half bathrooms:1
- Living area:2,106 sq. ft.
Heating and cooling
- Cooling:Air Conditioning, Ceiling Fan(s), Central A/C
- Heating:Central Furnace, Natural Gas
Structure and exterior
- Roof:Tile
- Year built:1986
- Building area:2,106 sq. ft.
- Lot area:0.2 Acres
Utilities
- Water:District/Public, In Street
- Sewer:In Street, Public Sewer
Finances and disclosures
- Price:$1,189,000
- Price per sq. ft.:$564.58
New listings near 610 Nicole
- New
 $997,500Active3 beds 3 baths1,925 sq. ft.
$997,500Active3 beds 3 baths1,925 sq. ft.603 Racquet Club Lane, Thousand Oaks, CA 91360
MLS# CL25578669Listed by: PINNACLE ESTATE PROPERTIES - New
 $395,000Active1 beds 1 baths704 sq. ft.
$395,000Active1 beds 1 baths704 sq. ft.291 Sequoia Court #13, Thousand Oaks, CA 91360
MLS# CRSR25175113Listed by: RODEO REALTY - New
 $400,000Active2 beds 2 baths1,153 sq. ft.
$400,000Active2 beds 2 baths1,153 sq. ft.570 Via Colinas, Westlake Village, CA 91362
MLS# CRSR25184138Listed by: THE AGENCY - New
 $400,000Active2 beds 2 baths1,153 sq. ft.
$400,000Active2 beds 2 baths1,153 sq. ft.570 Via Colinas, Westlake Village, CA 91362
MLS# SR25184138Listed by: THE AGENCY - New
 $395,000Active1 beds 1 baths704 sq. ft.
$395,000Active1 beds 1 baths704 sq. ft.291 Sequoia Court #13, Thousand Oaks, CA 91360
MLS# SR25175113Listed by: RODEO REALTY - New
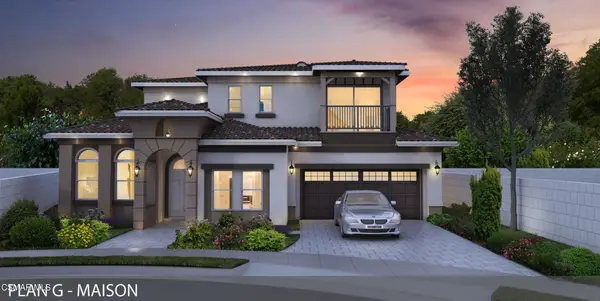 $2,199,900Active4 beds 5 baths3,718 sq. ft.
$2,199,900Active4 beds 5 baths3,718 sq. ft.295 Toyon Court, Thousand Oaks, CA 91362
MLS# 225004160Listed by: HYDAM REALTY INC. - New
 $2,199,900Active-- beds 5 baths3,718 sq. ft.
$2,199,900Active-- beds 5 baths3,718 sq. ft.295 Toyon, Thousand Oaks, CA 91362
MLS# 225004160Listed by: HYDAM REALTY INC. - Open Sat, 12 to 3pmNew
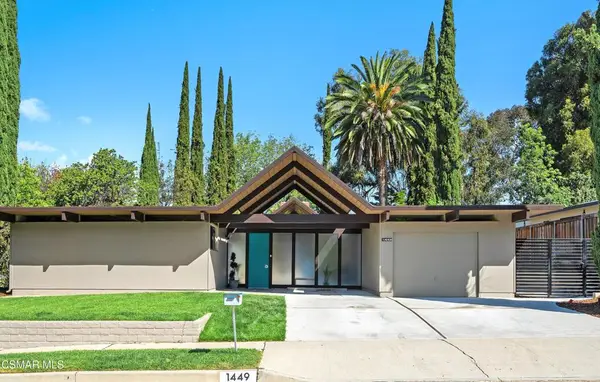 $1,825,000Active5 beds 2 baths1,981 sq. ft.
$1,825,000Active5 beds 2 baths1,981 sq. ft.1449 Fordham Avenue, Thousand Oaks, CA 91360
MLS# 225004154Listed by: COLDWELL BANKER REALTY - New
 $529,000Active2 beds 2 baths851 sq. ft.
$529,000Active2 beds 2 baths851 sq. ft.1346 E Hillcrest Drive #50, Thousand Oaks, CA 91362
MLS# 225004152Listed by: KELLER WILLIAMS WESTLAKE VILLAGE - New
 $529,000Active-- beds 2 baths851 sq. ft.
$529,000Active-- beds 2 baths851 sq. ft.1346 E Hillcrest, Thousand Oaks, CA 91362
MLS# 225004152Listed by: KELLER WILLIAMS WESTLAKE VILLAGE
