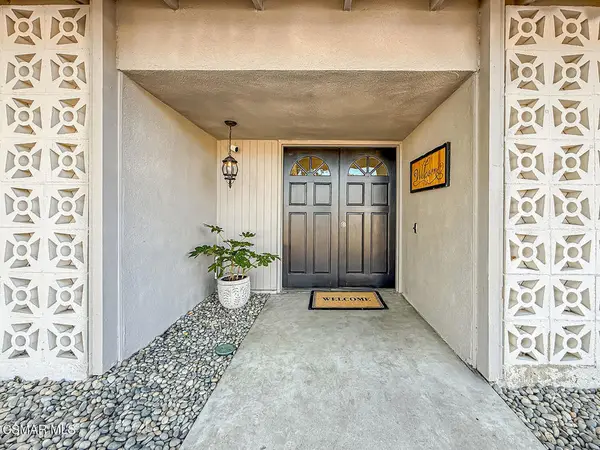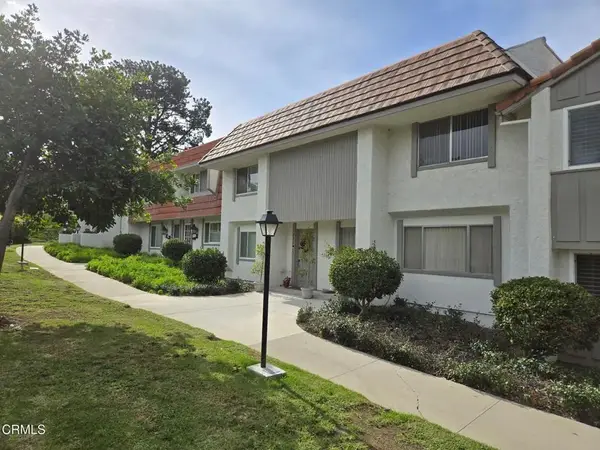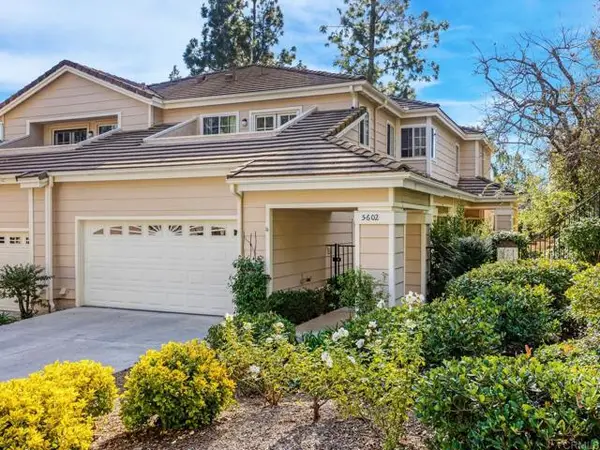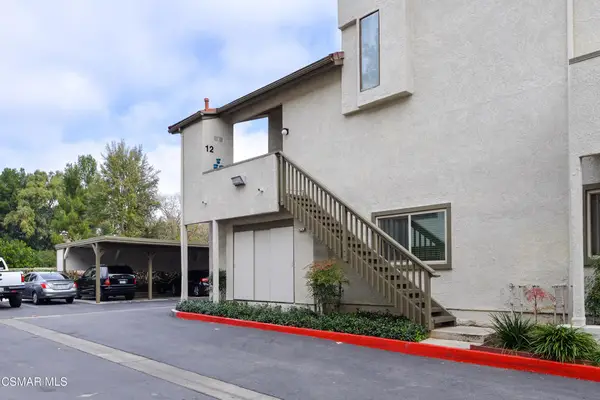718 Pamela Wood Street, Thousand Oaks, CA 91320
Local realty services provided by:Better Homes and Gardens Real Estate Property Shoppe
718 Pamela Wood Street,Thousand Oaks, CA 91320
$1,125,000
- 5 Beds
- 3 Baths
- - sq. ft.
- Single family
- Sold
Listed by: nancy villasenor
Office: riverpark realty
MLS#:25-3765
Source:SBAOR
Sorry, we are unable to map this address
Price summary
- Price:$1,125,000
About this home
Delightful 5 bedroom, 3 bathroom, cul-de-sac home with a 3 car garage located in the beautiful community of Lynn Oaks, Thousand Oaks. This home has great curb appeal with its extended 3 car driveway leading to the gated front courtyard with brick accents and trim. Entry opens in to the high ceiling foyer featuring a spiraling staircase and gorgeous wood flooring. The adjacent living and dining room areas feature recessed lighting, plantation shutters, and great views of the front courtyard and backyard areas. The kitchen shines with granite counters, backsplash and bar overhang, pendant lights, stainless steel appliances and a pantry. The family room features an inviting fireplace surrounded with patterned porcelain tile, mantle, and custom built-in cabinets with shelving. Down the hall
Contact an agent
Home facts
- Year built:1976
- Listing ID #:25-3765
- Added:105 day(s) ago
- Updated:January 23, 2026 at 11:51 PM
Rooms and interior
- Bedrooms:5
- Total bathrooms:3
- Full bathrooms:2
- Half bathrooms:1
Heating and cooling
- Cooling:Ceiling Fan(s), Central Air
- Heating:Forced Air, Heating
Structure and exterior
- Year built:1976
Schools
- High school:CLA
- Middle school:CLA
- Elementary school:CLA
Finances and disclosures
- Price:$1,125,000
New listings near 718 Pamela Wood Street
- Open Sat, 1 to 4pmNew
 $499,000Active2 beds 2 baths1,147 sq. ft.
$499,000Active2 beds 2 baths1,147 sq. ft.224 Oakleaf Drive #103, Thousand Oaks, CA 91360
MLS# 226000346Listed by: PINNACLE ESTATE PROPERTIES INC - Open Sun, 1 to 3pmNew
 $999,500Active4 beds 2 baths1,961 sq. ft.
$999,500Active4 beds 2 baths1,961 sq. ft.176 W Gainsborough Road, Thousand Oaks, CA 91360
MLS# 226000342Listed by: KELLER WILLIAMS WESTLAKE VILLAGE - New
 $335,000Active2 beds 2 baths1,440 sq. ft.
$335,000Active2 beds 2 baths1,440 sq. ft.258 El Gallardo #258, Newbury Park, CA 91320
MLS# V1-34225Listed by: EXP REALTY OF CALIFORNIA INC - New
 $1,199,000Active3 beds 2 baths1,811 sq. ft.
$1,199,000Active3 beds 2 baths1,811 sq. ft.238 Twin Falls Court, Newbury Park (thousand Oaks), CA 91320
MLS# CRSR26014139Listed by: PINNACLE ESTATE PROPERTIES - New
 $675,000Active3 beds 2 baths1,362 sq. ft.
$675,000Active3 beds 2 baths1,362 sq. ft.234 Green Lea Place, Thousand Oaks, CA 91361
MLS# V1-34249Listed by: HELP-U-SELL JULIAN TEAM - New
 $1,135,000Active3 beds 3 baths2,372 sq. ft.
$1,135,000Active3 beds 3 baths2,372 sq. ft.5602 Roundtree Place, Westlake Village, CA 91362
MLS# CRNDP2600688Listed by: HOMESMART REALTY WEST - New
 $675,000Active3 beds 2 baths1,362 sq. ft.
$675,000Active3 beds 2 baths1,362 sq. ft.234 Green Lea Place, Thousand Oaks, CA 91361
MLS# V1-34249Listed by: HELP-U-SELL JULIAN TEAM - New
 $7,999,950Active-- beds 7 baths7,004 sq. ft.
$7,999,950Active-- beds 7 baths7,004 sq. ft.2111 High Knoll, Westlake Village, CA 91362
MLS# 226000322Listed by: RE/MAX ONE - Open Sat, 12 to 2pmNew
 $469,000Active2 beds 2 baths885 sq. ft.
$469,000Active2 beds 2 baths885 sq. ft.104 Maegan Place #12, Thousand Oaks, CA 91362
MLS# 226000317Listed by: OCTOBER REALTY GROUP - Open Sat, 8 to 10pmNew
 $469,000Active-- beds 2 baths885 sq. ft.
$469,000Active-- beds 2 baths885 sq. ft.104 Maegan, Thousand Oaks, CA 91362
MLS# 226000317Listed by: OCTOBER REALTY GROUP
