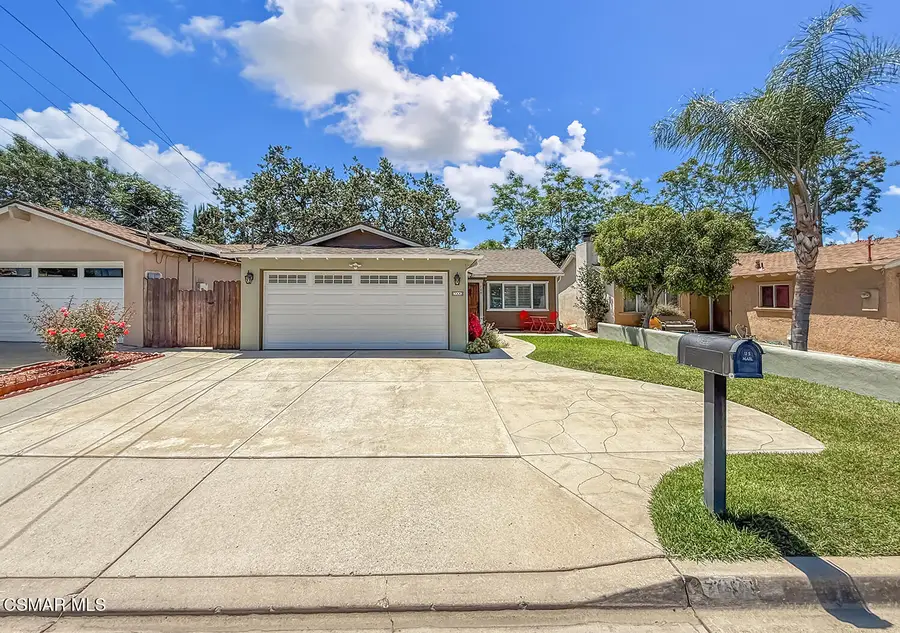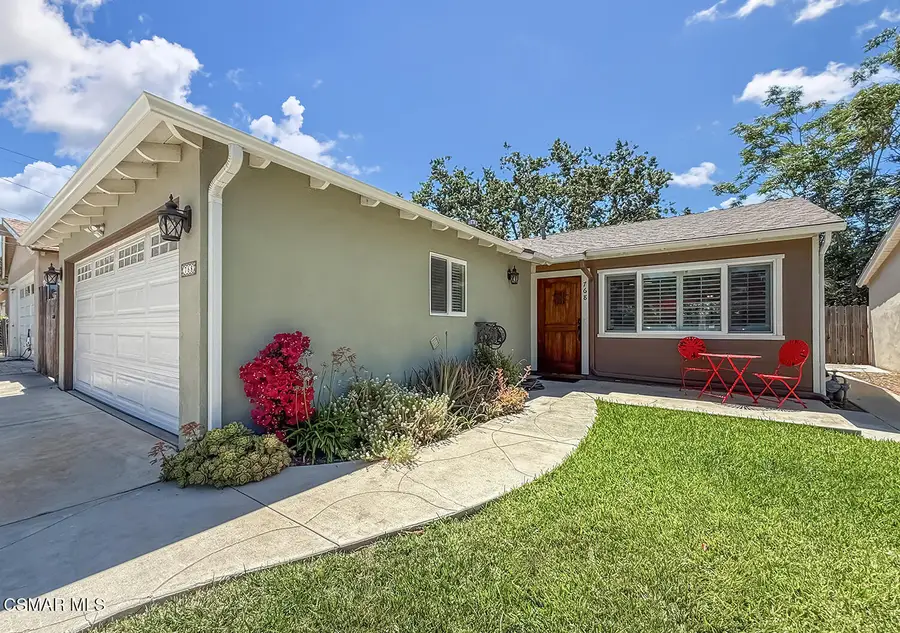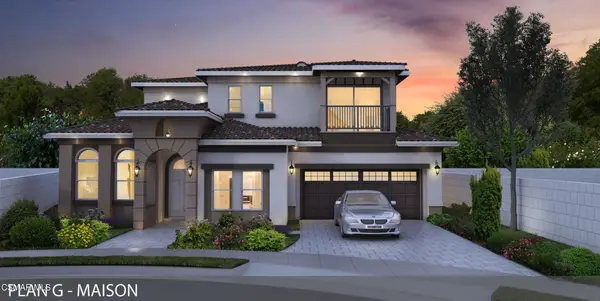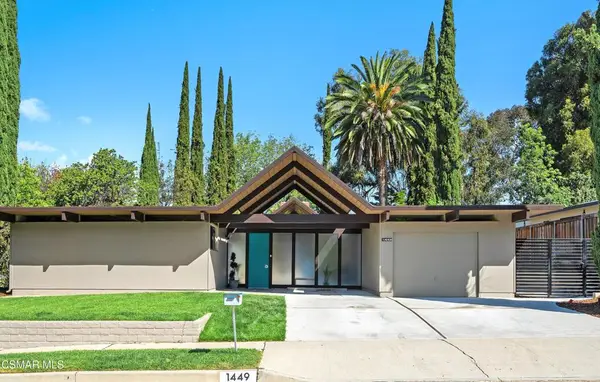768 Brossard, Thousand Oaks, CA 91360
Local realty services provided by:Better Homes and Gardens Real Estate Town Center



768 Brossard,Thousand Oaks, CA 91360
$699,900
- - Beds
- 2 Baths
- 864 sq. ft.
- Single family
- Active
Listed by:the dave walter team
Office:pinnacle estate properties, inc.
MLS#:225003563
Source:CA_VCMLS
Price summary
- Price:$699,900
- Price per sq. ft.:$810.07
About this home
Welcome to 768 Brossard Drive—a CHARMING and beautifully remodeled single-story retreat nestled in the heart of Thousand Oaks! This 2-bedroom, 2-bathroom gem offers upgraded interiors, a converted garage for added versatility, and a private backyard that feels like a hidden sanctuary. From the moment you arrive, you'll be greeted by excellent curb appeal with lush grass lawns, vibrant flowering plants, and a stamped colored concrete walkway framed by thoughtfully manicured landscaping. A rustic-style front door welcomes you inside, where you'll discover GORGEOUS engineered wood flooring, FRESH interior paint, and a BRIGHT, inviting ambiance that flows throughout the home. The Living Room is spacious and cheerful, with large picture windows drawing in natural light and views of the front yard. Recessed lighting and an upgraded ceiling fan add to the room's comfort and functionality. Prepare to be impressed by the beautifully REMODELED Kitchen—an absolute standout in style. It features striking QUARTZ countertops, soft-close shaker-style cabinetry, subway-tile backsplashes, a stainless-steel double sink overlooking the backyard, and Samsung stainless-steel appliances that include a 5-burner GAS range. The Primary Bedroom is a spacious and restful retreat, complete with PLUSH carpet, a long closet with mirrored sliding wardrobe doors, recessed lights, and a modern ceiling fan. Direct access to the remodeled Primary Bathroom enhances the suite-like feel. This bathroom has been beautifully updated with a custom built-in vanity, subway-tiled standing shower, glass shower doors, stylish fixtures, and tasteful flooring. The Secondary Bedroom also enjoys plush carpet, a ceiling fan, and recessed lights—ideal as a guest room or nursery. The nearby hall bathroom has been completely redone with an upgraded vanity, and a redone tub shower. Adding TREMENDOUS flexibility is the converted 2-car garage—now a finished BONUS ROOM (potential ADU) complete with vaulted ceilings, recessed lighting, its own heat/AC system, ceiling fan, and direct access to the Primary Bath. Whether you envision a home office, gym, playroom, or guest suite, this space expands your lifestyle potential. Step outside to enjoy a PRIVATE backyard retreat! Framed by mature greenery and tall trees, this outdoor space is designed for relaxation and entertaining. A covered paver-stone patio offers a tranquil spot to lounge or host weekend gatherings under the California sun. The expansive layout and thoughtful landscaping provide both beauty and privacy. Additional upgrades include a NEWER roof (2021), a NEW 50-gallon water heater, DUAL-PANED windows, and MODERN/tall baseboards! Situated minutes from The Oaks Mall, Janss Marketplace, Wildwood hiking trails, and the iconic Paradise Falls, this location puts shopping, dining, recreation, and nature all within reach. Commuters will appreciate quick access to the 23 and 101 freeways. Whether you're a first-time buyer, investor, or downsizer, this home delivers lifestyle, location, and fantastic upgrades!
Contact an agent
Home facts
- Year built:1965
- Listing Id #:225003563
- Added:30 day(s) ago
- Updated:August 15, 2025 at 02:33 PM
Rooms and interior
- Total bathrooms:2
- Living area:864 sq. ft.
Heating and cooling
- Cooling:Air Conditioning, Ceiling Fan(s), Central A/C
- Heating:Central Furnace, Fireplace
Structure and exterior
- Roof:Composition
- Year built:1965
- Building area:864 sq. ft.
- Lot area:0.08 Acres
Utilities
- Water:District/Public
- Sewer:Public Sewer
Finances and disclosures
- Price:$699,900
- Price per sq. ft.:$810.07
New listings near 768 Brossard
- New
 $997,500Active3 beds 3 baths1,925 sq. ft.
$997,500Active3 beds 3 baths1,925 sq. ft.603 Racquet Club Lane, Thousand Oaks, CA 91360
MLS# CL25578669Listed by: PINNACLE ESTATE PROPERTIES - New
 $395,000Active1 beds 1 baths704 sq. ft.
$395,000Active1 beds 1 baths704 sq. ft.291 Sequoia Court #13, Thousand Oaks, CA 91360
MLS# CRSR25175113Listed by: RODEO REALTY - New
 $400,000Active2 beds 2 baths1,153 sq. ft.
$400,000Active2 beds 2 baths1,153 sq. ft.570 Via Colinas, Westlake Village, CA 91362
MLS# CRSR25184138Listed by: THE AGENCY - New
 $400,000Active2 beds 2 baths1,153 sq. ft.
$400,000Active2 beds 2 baths1,153 sq. ft.570 Via Colinas, Westlake Village, CA 91362
MLS# SR25184138Listed by: THE AGENCY - New
 $395,000Active1 beds 1 baths704 sq. ft.
$395,000Active1 beds 1 baths704 sq. ft.291 Sequoia Court #13, Thousand Oaks, CA 91360
MLS# SR25175113Listed by: RODEO REALTY - New
 $2,199,900Active4 beds 5 baths3,718 sq. ft.
$2,199,900Active4 beds 5 baths3,718 sq. ft.295 Toyon Court, Thousand Oaks, CA 91362
MLS# 225004160Listed by: HYDAM REALTY INC. - New
 $2,199,900Active-- beds 5 baths3,718 sq. ft.
$2,199,900Active-- beds 5 baths3,718 sq. ft.295 Toyon, Thousand Oaks, CA 91362
MLS# 225004160Listed by: HYDAM REALTY INC. - Open Sat, 12 to 3pmNew
 $1,825,000Active5 beds 2 baths1,981 sq. ft.
$1,825,000Active5 beds 2 baths1,981 sq. ft.1449 Fordham Avenue, Thousand Oaks, CA 91360
MLS# 225004154Listed by: COLDWELL BANKER REALTY - New
 $529,000Active2 beds 2 baths851 sq. ft.
$529,000Active2 beds 2 baths851 sq. ft.1346 E Hillcrest Drive #50, Thousand Oaks, CA 91362
MLS# 225004152Listed by: KELLER WILLIAMS WESTLAKE VILLAGE - New
 $529,000Active-- beds 2 baths851 sq. ft.
$529,000Active-- beds 2 baths851 sq. ft.1346 E Hillcrest, Thousand Oaks, CA 91362
MLS# 225004152Listed by: KELLER WILLIAMS WESTLAKE VILLAGE
