769 Birchpark, Thousand Oaks, CA 91360
Local realty services provided by:Better Homes and Gardens Real Estate Town Center
769 Birchpark,Thousand Oaks, CA 91360
$524,000
- 2 Beds
- 2 Baths
- 1,147 sq. ft.
- Single family
- Active
Listed by:ruth metcalf
Office:keller williams westlake village
MLS#:225004328
Source:CA_VCMLS
Price summary
- Price:$524,000
- Price per sq. ft.:$456.84
- Monthly HOA dues:$560
About this home
Seller Financing Available! If you've had your sights on Oaknoll Villas, the desirable 55+ community in Thousand Oaks, then you've got to see this stunning two bed, two bath, 1147 SF remodeled penthouse model that's the largest floor plan available. As you enter this bright and spacious home, located on the upper level, you'll immediately notice the vaulted ceilings, light-colored flooring, and the Zen feeling of this remarkable condo. This open floor plan has such a great flow, with the living room and dining room cojoined, then opens to the family room with fireplace, an abundance of windows with shutters, and an updated kitchen with quartz counters, additional seating at the bar, and new dishwasher, stove and microwave. For additional flow, the living room opens to a delightful balcony with tree-top views. Down the hall of this newly painted condo are the refreshed bathrooms with quartz counters, and two very spacious bedrooms with new carpeting. Another added benefit is the inclusion of the stackable washer & dryer in this move-in ready home. Oaknoll Villas has wonderful community amenities including pool, spa, clubhouse, gym, billiard room, card room, shuffleboard courts, yoga room, butterfly garden and dog park. The HOA includes trash, cable/internet, complimentary plumbing service, plenty of guest parking and landscape maintenance. This active senior community is centrally located and very close to nearby parks, Conejo Valley Botanical Garden, shops and restaurants, The Oaks Mall and the Hillcrest Center for the Arts.
Contact an agent
Home facts
- Year built:1981
- Listing ID #:225004328
- Added:193 day(s) ago
- Updated:September 29, 2025 at 02:45 PM
Rooms and interior
- Bedrooms:2
- Total bathrooms:2
- Full bathrooms:2
- Living area:1,147 sq. ft.
Heating and cooling
- Cooling:Central A/C
- Heating:Fireplace, Forced Air
Structure and exterior
- Year built:1981
- Building area:1,147 sq. ft.
- Lot area:0.08 Acres
Finances and disclosures
- Price:$524,000
- Price per sq. ft.:$456.84
New listings near 769 Birchpark
- New
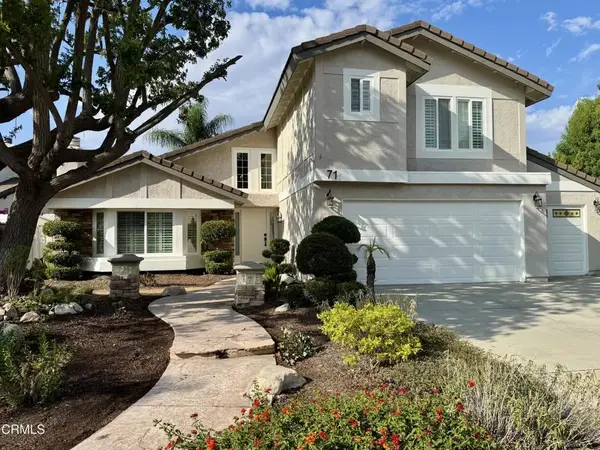 $1,389,000Active4 beds 3 baths2,164 sq. ft.
$1,389,000Active4 beds 3 baths2,164 sq. ft.71 Del Ray Circle, Thousand Oaks, CA 91360
MLS# V1-32585Listed by: MIKE WESNER REAL ESTATE - New
 $1,350,000Active3 beds 3 baths2,145 sq. ft.
$1,350,000Active3 beds 3 baths2,145 sq. ft.5639 Starwood Court, Westlake Village, CA 91362
MLS# CL25595783Listed by: COMPASS - New
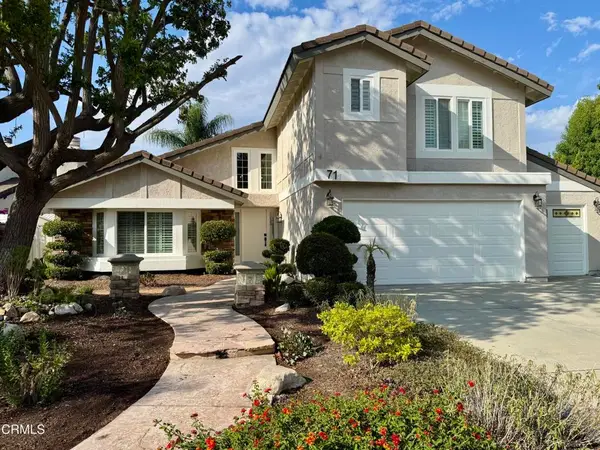 $1,389,000Active4 beds 3 baths2,164 sq. ft.
$1,389,000Active4 beds 3 baths2,164 sq. ft.71 Del Ray Circle, Thousand Oaks, CA 91360
MLS# V1-32585Listed by: MIKE WESNER REAL ESTATE - New
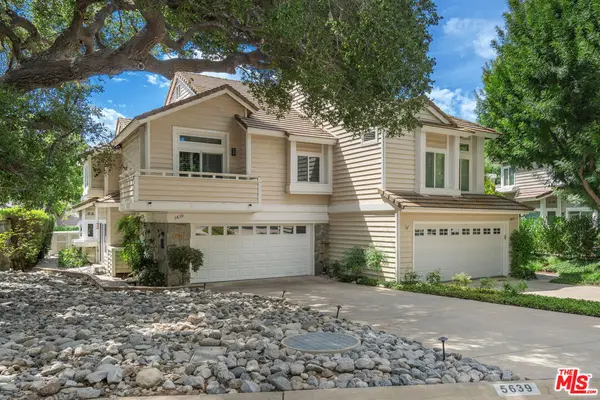 $1,350,000Active3 beds 3 baths2,145 sq. ft.
$1,350,000Active3 beds 3 baths2,145 sq. ft.5639 Starwood Court, Westlake Village, CA 91362
MLS# 25595783Listed by: COMPASS - New
 $1,569,000Active4 beds 3 baths2,741 sq. ft.
$1,569,000Active4 beds 3 baths2,741 sq. ft.116 Via Escondido, Newbury Park, CA 91320
MLS# V1-32581Listed by: KELLERWILLIAMSWESTVENTURACOUNT - New
 $1,699,999Active4 beds 3 baths2,524 sq. ft.
$1,699,999Active4 beds 3 baths2,524 sq. ft.2037 Rayshire, Thousand Oaks, CA 91362
MLS# 225004911Listed by: COMPASS - New
 $760,000Active3 beds 3 baths1,435 sq. ft.
$760,000Active3 beds 3 baths1,435 sq. ft.963 Via Colinas, Westlake Village, CA 91362
MLS# V1-32570Listed by: PINNACLE ESTATE PROPERTIES, IN - New
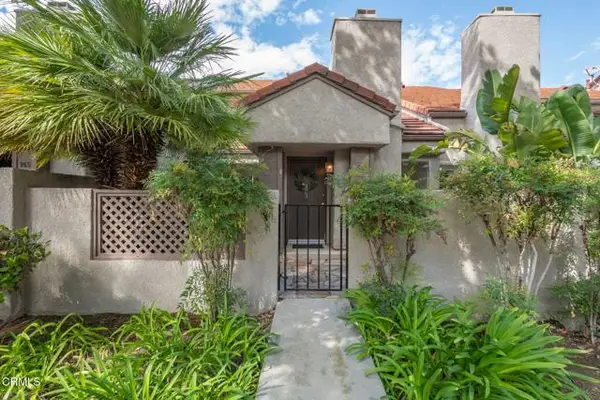 $760,000Active3 beds 3 baths1,435 sq. ft.
$760,000Active3 beds 3 baths1,435 sq. ft.963 Via Colinas, Westlake Village, CA 91362
MLS# CRV1-32570Listed by: PINNACLE ESTATE PROPERTIES, IN - New
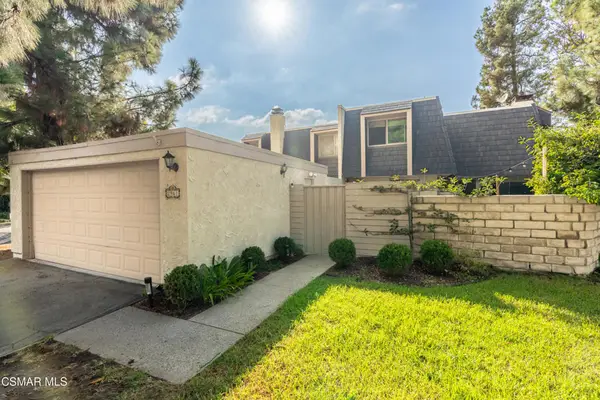 Listed by BHGRE$705,000Active3 beds 3 baths1,493 sq. ft.
Listed by BHGRE$705,000Active3 beds 3 baths1,493 sq. ft.2961 Ponderosa Circle, Thousand Oaks, CA 91360
MLS# 225004772Listed by: BETTER HOMES AND GARDENS REAL ESTATE MCQUEEN - New
 $705,000Active3 beds 3 baths1,493 sq. ft.
$705,000Active3 beds 3 baths1,493 sq. ft.2961 Ponderosa, Thousand Oaks, CA 91360
MLS# 225004772Listed by: BETTER HOMES AND GARDENS REAL ESTATE MCQUEEN
