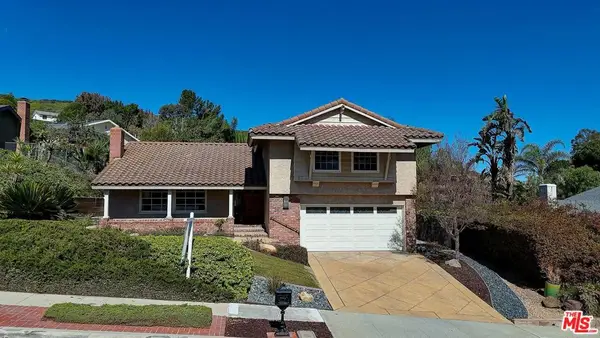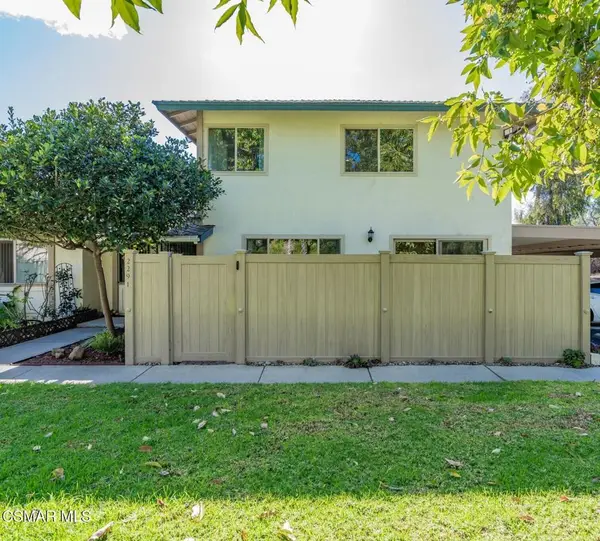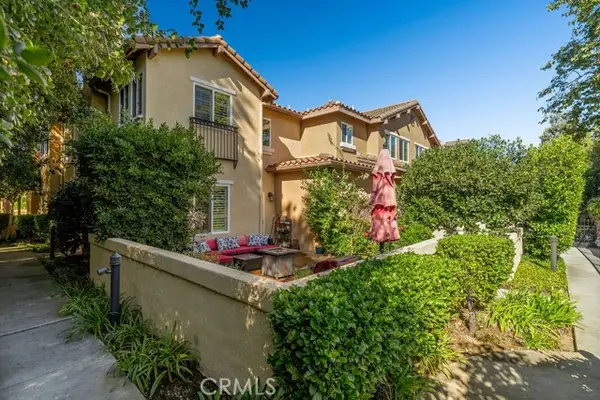809 Shadow Lake, Thousand Oaks, CA 91360
Local realty services provided by:Better Homes and Gardens Real Estate Town Center
809 Shadow Lake,Thousand Oaks, CA 91360
$799,000Last list price
- 2 Beds
- 3 Baths
- - sq. ft.
- Single family
- Sold
Listed by: rob alvidrez
Office: the one luxury properties
MLS#:225005145
Source:CA_VCMLS
Sorry, we are unable to map this address
Price summary
- Price:$799,000
- Monthly HOA dues:$435
About this home
Beautiful spacious Racquet Club townhome! 2 Bedrooms with a loft(loft could be converted into a 3rd bedroom). All rooms are very spacious. Open floor plan with a big living room area with a fireplace. Large kitchen area with lots of counter & cabinet space plus a big breakfast bar area as well. Light & bright kitchen has corian countertops, newer tile flooring and recessed lighting. Large dining area off kitchen. Inside laundry room with a pantry area. Nice laminate flooring downstairs. Loft area upstairs with recessed lighting. Primary bedroom with vaulted ceilings. Primary bath with double vanities, newer tile flooring, tiled tub/shower area and a skylight. Primary bedroom also has 2 closets. Large secondary bedroom with vaulted ceilings & mirrored closet doors. Other features include dual pane windows & newer window treatments. Big stamped concrete patio area. Oversized finished 2 car garage with built in storage. Low HOA dues
Contact an agent
Home facts
- Year built:1978
- Listing ID #:225005145
- Added:135 day(s) ago
- Updated:February 23, 2026 at 09:26 PM
Rooms and interior
- Bedrooms:2
- Total bathrooms:3
- Full bathrooms:2
- Half bathrooms:1
Heating and cooling
- Cooling:Ceiling Fan(s), Central A/C
Structure and exterior
- Year built:1978
Finances and disclosures
- Price:$799,000
New listings near 809 Shadow Lake
- Open Wed, 11am to 1pmNew
 $1,199,000Active4 beds 3 baths2,021 sq. ft.
$1,199,000Active4 beds 3 baths2,021 sq. ft.2649 Rikkard Drive, Westlake Village, CA 91362
MLS# 226000820Listed by: COLDWELL BANKER REALTY - Open Sun, 1 to 4pmNew
 $1,125,000Active4 beds 3 baths2,241 sq. ft.
$1,125,000Active4 beds 3 baths2,241 sq. ft.1771 Calle Artigas, Thousand Oaks, CA 91360
MLS# 26652787Listed by: COMPASS - Open Sun, 1 to 4pmNew
 $2,199,000Active4 beds 4 baths3,239 sq. ft.
$2,199,000Active4 beds 4 baths3,239 sq. ft.491 Twin Oaks Court, Thousand Oaks, CA 91362
MLS# SR26039560Listed by: PINNACLE ESTATE PROPERTIES - Open Sat, 1 to 4pmNew
 $639,000Active3 beds 2 baths1,152 sq. ft.
$639,000Active3 beds 2 baths1,152 sq. ft.2291 Moss Court, Westlake Village, CA 91362
MLS# 226000817Listed by: KELLER WILLIAMS EXCLUSIVE PROPERTIES - Open Sat, 9pm to 12amNew
 $639,000Active3 beds 2 baths1,152 sq. ft.
$639,000Active3 beds 2 baths1,152 sq. ft.2291 Moss, Thousand Oaks, CA 91362
MLS# 226000817Listed by: KELLER WILLIAMS EXCLUSIVE PROPERTIES - New
 $989,000Active3 beds 2 baths1,561 sq. ft.
$989,000Active3 beds 2 baths1,561 sq. ft.276 Verde Vista Drive, Thousand Oaks, CA 91360
MLS# V1-34449Listed by: CENTURY 21 MASTERS - New
 $2,320,000Active4 beds 3 baths2,730 sq. ft.
$2,320,000Active4 beds 3 baths2,730 sq. ft.1420 Oldbury, Westlake Village, CA 91361
MLS# 226000804Listed by: BEVERLY AND COMPANY INC. - New
 $749,900Active3 beds 3 baths1,744 sq. ft.
$749,900Active3 beds 3 baths1,744 sq. ft.1360 Ashton Park Lane, Thousand Oaks, CA 91320
MLS# SB26037516Listed by: COMPASS - New
 $1,195,000Active3 beds 2 baths2,107 sq. ft.
$1,195,000Active3 beds 2 baths2,107 sq. ft.1391 Morrow Circle, Thousand Oaks, CA 91362
MLS# SR26038218Listed by: PINNACLE ESTATE PROPERTIES - New
 $975,000Active3 beds 2 baths1,548 sq. ft.
$975,000Active3 beds 2 baths1,548 sq. ft.11 Corinne, Newbury Park, CA 91320
MLS# 226000730Listed by: REDFIN CORPORATION

