83 Via Aldea, Newbury Park, CA 91320
Local realty services provided by:Better Homes and Gardens Real Estate McQueen
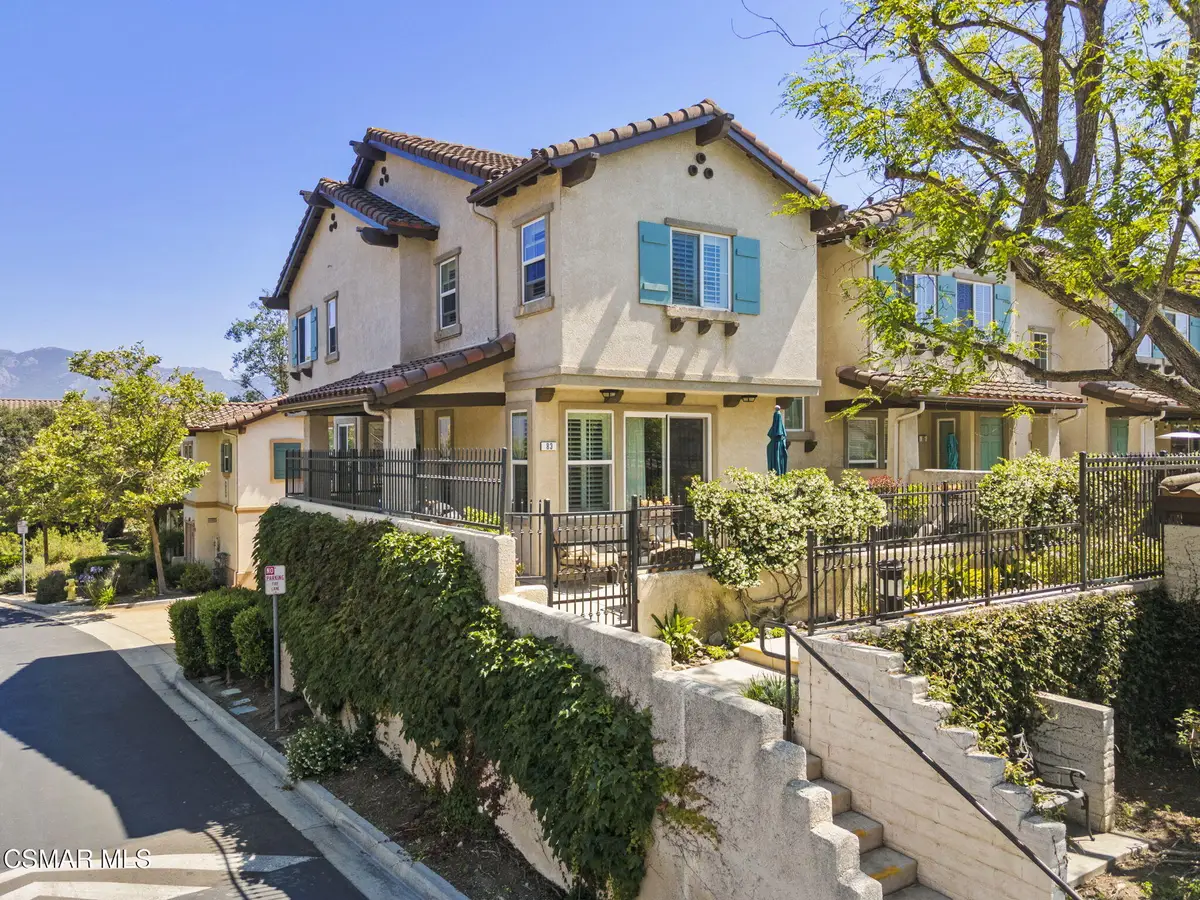
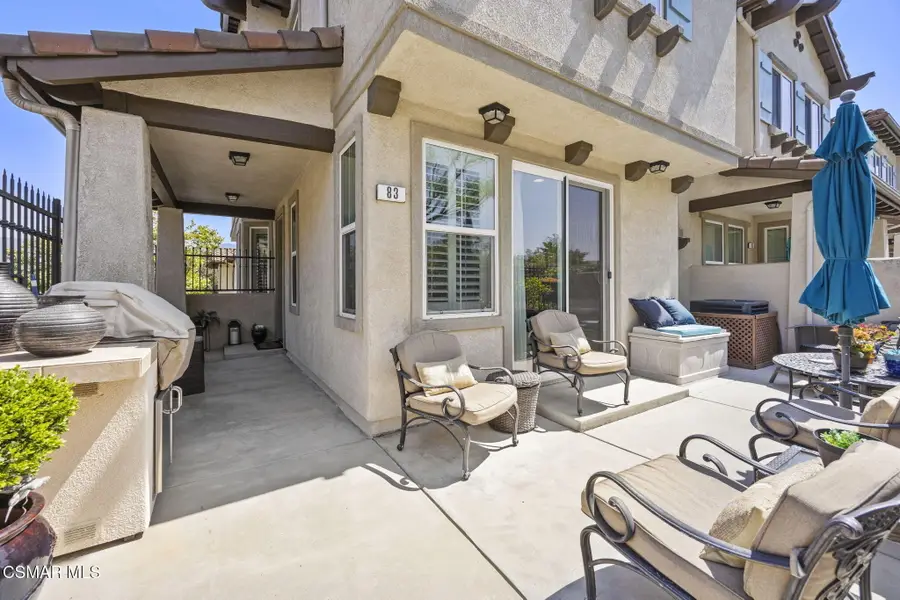
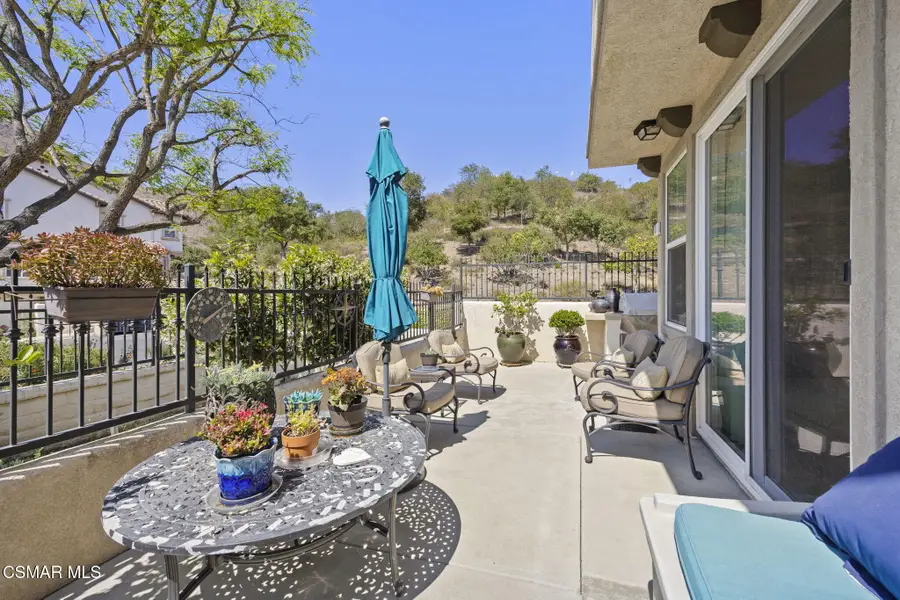
Listed by:rene carion
Office:re/max one
MLS#:225003045
Source:CA_VCMLS
Price summary
- Price:$839,000
- Price per sq. ft.:$449.38
- Monthly HOA dues:$428
About this home
Sensational highly upgraded Dos Vientos Ranch Townhome in incredible location captures spectacular views of beautiful open space lands and Mount Boney! Located in upper Aldea, this home offers end-unit private location with extra windows throughout giving great natural light and all main rooms offer views! The beauty of the Santa Monica Mountains with alluring native landscapes and gardens abundantly surrounds this home. This end-unit is the largest model in the community with only twelve built in Aldea. Enter to an entertainer's front courtyard patio with splendid views that leads to a portico featuring additional outdoor living space. Inside, the open floorplan boasts loads of light and large windows, great layout, 9-foot ceilings, recessed lighting, and is ready for entertaining and relaxation. Impeccable Artisanship and Detail are evident in this home including traditional wood shutters, accent paint colors, custom 5-inch baseboards, and cabinet crown molding. Gorgeous Hand Scraped Maple Hardwood plank flooring is a centerpiece of the main living level and is featured in all rooms. To your right, the living room has ample space and is outfitted with a gas burning fireplace, built-in ceiling speakers, views, and 8-foot-high French sliding glass doors that lead out to the refreshing courtyard patio. The living room & other rooms enjoy cooling cross breezes. The dining room flanks the living room offering room for a large dining room set and has a cozy alcove with large windows affording beautiful views. The Chef's kitchen enjoys beautiful granite slab single ojee edge counters, newer Kitchen Aid appliances with a five-burner range and convection oven, Kohler and Grohe fixtures, classic white enamel style cabinetry, plenty of storage, comfortable breakfast bar, and opens to the family room. The spacious family room has direct access through the French sliding glass doors to a large view balcony. Upstairs is outfitted with plenty of linen cabinetry. The spacious Primary Bedroom Suite is privately situated offering several windows with views towards Conejo Mountain & open space lands, soaring 9-foot ceilings, and is cooled by a ceiling fan. Primary en-suite bath is roomy with a large walk-in & secondary closets, a walk-in shower & separate large soaking tub, tiled dual vanity, private water closet, and custom travertine floors. The secondary bedrooms both have captivating Boney Mountain & open space views and have lots of light. They are adjacent to the secondary full bathroom featuring tiled vanity, soaking tub-shower, and stylish travertine floors. A laundry room that's part of a large storage-workshop area includes a walk-in closet, built-ins, and is adjacent to a large 2-car garage, completes the first level. Aldea Dos Vientos Townhomes provides two magnificent pools, spas, and a clubhouse. The Via Katrina pool has breathtaking views of Boney Mountain at 2,825 feet above sea level. The grounds encompass awe-inspiring plant-tree palette consisting of several California & Southwest natives that offer year-round blooms. Several walking paseos give great connectivity throughout the complex and to the Dos Vientos Ranch community. Aldea has direct access to Sycamore Park & The Village Town Center's stores, restaurant & church. The planned community has direct access to amazing COSCA Trails that connect to the Dos Vientos Community Center & fields, several parks, the beach via Sycamore Canyon Fire Road, & multi-use trails that traverse to Rancho Sierra Vista, Point Mugu State Park, Thousand Oaks & Westlake Village. Sycamore Canyon Elementary & Middle School TK-8 is steps away—a 2023 California Distinguished School! Acclaimed International Baccalaureate World Schools & Blue Ribbon & California Distinguished School award-winning high schools are nearby. Centrally located close to exceptional eateries, theaters, fine shops, concert & performing arts venues, and amenities in Thousand Oaks, Westlake Village, Malibu & Ventura County.
Contact an agent
Home facts
- Year built:2005
- Listing Id #:225003045
- Added:58 day(s) ago
- Updated:August 15, 2025 at 02:32 PM
Rooms and interior
- Total bathrooms:3
- Half bathrooms:1
- Living area:1,867 sq. ft.
Heating and cooling
- Cooling:Air Conditioning, Central A/C, Zoned A/C
- Heating:Central Furnace, Forced Air, Natural Gas
Structure and exterior
- Roof:Concrete Tile
- Year built:2005
- Building area:1,867 sq. ft.
- Lot area:0.04 Acres
Utilities
- Water:District/Public, Fire Hydrant, In Street
- Sewer:In Street, Public Sewer
Finances and disclosures
- Price:$839,000
- Price per sq. ft.:$449.38
New listings near 83 Via Aldea
- New
 $997,500Active3 beds 3 baths1,925 sq. ft.
$997,500Active3 beds 3 baths1,925 sq. ft.603 Racquet Club Lane, Thousand Oaks, CA 91360
MLS# CL25578669Listed by: PINNACLE ESTATE PROPERTIES - New
 $395,000Active1 beds 1 baths704 sq. ft.
$395,000Active1 beds 1 baths704 sq. ft.291 Sequoia Court #13, Thousand Oaks, CA 91360
MLS# CRSR25175113Listed by: RODEO REALTY - New
 $400,000Active2 beds 2 baths1,153 sq. ft.
$400,000Active2 beds 2 baths1,153 sq. ft.570 Via Colinas, Westlake Village, CA 91362
MLS# CRSR25184138Listed by: THE AGENCY - New
 $400,000Active2 beds 2 baths1,153 sq. ft.
$400,000Active2 beds 2 baths1,153 sq. ft.570 Via Colinas, Westlake Village, CA 91362
MLS# SR25184138Listed by: THE AGENCY - New
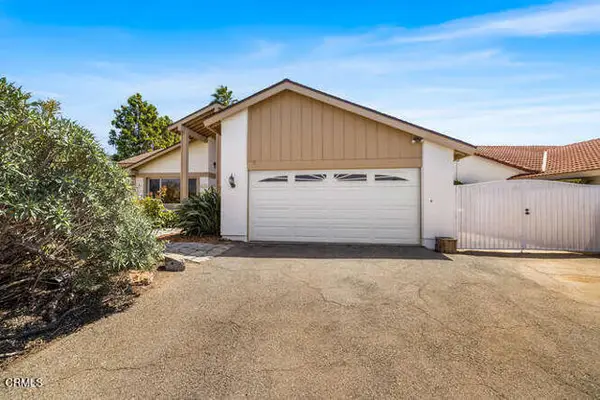 $975,000Active5 beds 2 baths1,996 sq. ft.
$975,000Active5 beds 2 baths1,996 sq. ft.1942 Chalon Street, Newbury Park (thousand Oaks), CA 91320
MLS# CRV1-31742Listed by: EXP REALTY OF CALIFORNIA - New
 $395,000Active1 beds 1 baths704 sq. ft.
$395,000Active1 beds 1 baths704 sq. ft.291 Sequoia Court #13, Thousand Oaks, CA 91360
MLS# SR25175113Listed by: RODEO REALTY - New
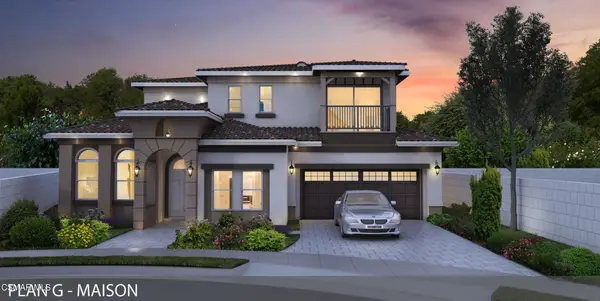 $2,199,900Active4 beds 5 baths3,718 sq. ft.
$2,199,900Active4 beds 5 baths3,718 sq. ft.295 Toyon Court, Thousand Oaks, CA 91362
MLS# 225004160Listed by: HYDAM REALTY INC. - New
 $2,199,900Active-- beds 5 baths3,718 sq. ft.
$2,199,900Active-- beds 5 baths3,718 sq. ft.295 Toyon, Thousand Oaks, CA 91362
MLS# 225004160Listed by: HYDAM REALTY INC. - Open Sat, 12 to 3pmNew
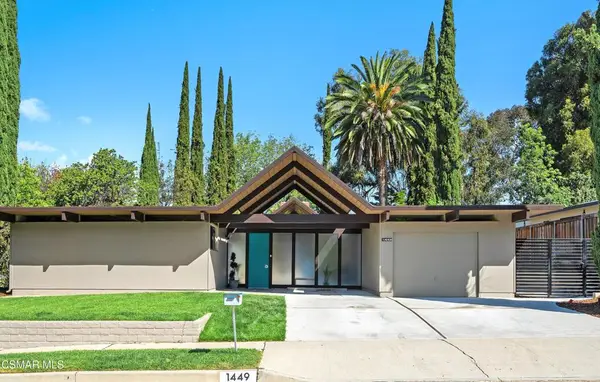 $1,825,000Active5 beds 2 baths1,981 sq. ft.
$1,825,000Active5 beds 2 baths1,981 sq. ft.1449 Fordham Avenue, Thousand Oaks, CA 91360
MLS# 225004154Listed by: COLDWELL BANKER REALTY - New
 $529,000Active2 beds 2 baths851 sq. ft.
$529,000Active2 beds 2 baths851 sq. ft.1346 E Hillcrest Drive #50, Thousand Oaks, CA 91362
MLS# 225004152Listed by: KELLER WILLIAMS WESTLAKE VILLAGE
