- BHGRE®
- California
- Thousand Oaks
- 959 W Stafford Road
959 W Stafford Road, Thousand Oaks, CA 91361
Local realty services provided by:Better Homes and Gardens Real Estate Property Shoppe
959 W Stafford Road,Thousand Oaks, CA 91361
$7,100,000
- 4 Beds
- 5 Baths
- 5,307 sq. ft.
- Single family
- Pending
Listed by: lorie alaimo, melba mohlke
Office: sherwood development company
MLS#:225003828
Source:CRMLS
Price summary
- Price:$7,100,000
- Price per sq. ft.:$1,337.86
- Monthly HOA dues:$780
About this home
Experience the perfect fusion of luxury and family-focused design at Deerview, an exceptional two-story estate beautifully situated on Site 38 within the renowned Sherwood Country Club community. This thoughtfully crafted custom residence offers an unparalleled opportunity to own a brand-new architectural masterpiece designed for modern family living.- Spacious Layout: 5,307 square feet of expertly designed living space across two refined floors- Comfortable Accommodations: 4 bedrooms, 4 full bathrooms + powder room + convenient pool bath- Effortless Accessibility: Private elevator providing seamless access between levels- Entertainment Excellence: Dedicated media room for cinematic experiences and relaxation- Family Focus: Charming kid's den designed specifically for young family members- Convenient Storage: Well-appointed 3-car garage with premium appointmentsDeerview exemplifies the art of refined family living, where sophisticated design meets practical functionality. The two-story layout creates natural separation between formal entertaining spaces and intimate family areas, while the private elevator ensures comfort and accessibility for all residents.The dedicated media room provides the perfect setting for family movie nights or entertaining guests, while the specially designed kid's den offers a wonderful space for children to play and grow. The inclusion of a pool bath suggests seamless integration with outdoor living and recreation, creating an ideal environment for California's year-round outdoor lifestyle.Located within the prestigious guard-gated Lake Sherwood enclave, Deerview residents enjoy access to exceptional amenities set against the stunning backdrop of the Santa Monica Mountains and the sparkling Lake Sherwood reservoir. This sought-after location offers the tranquility of mountain living while maintaining convenient proximity to Thousand Oaks, Westlake Village, and Agoura Hills. Families benefit from the excellence of the Conejo Valley Unified School District, with access to top-rated schools including Westlake Elementary, Colina Middle School, and Westlake High School, making Deerview an outstanding choice for discerning families seeking both luxury and educational excellence.Expected Completion: May 2026
Contact an agent
Home facts
- Year built:2026
- Listing ID #:225003828
- Added:195 day(s) ago
- Updated:February 10, 2026 at 08:36 AM
Rooms and interior
- Bedrooms:4
- Total bathrooms:5
- Full bathrooms:4
- Half bathrooms:1
- Living area:5,307 sq. ft.
Heating and cooling
- Cooling:Central Air, Zoned
- Heating:Central, Electric, Fireplaces, Natural Gas
Structure and exterior
- Roof:Concrete
- Year built:2026
- Building area:5,307 sq. ft.
- Lot area:5 Acres
Finances and disclosures
- Price:$7,100,000
- Price per sq. ft.:$1,337.86
New listings near 959 W Stafford Road
- New
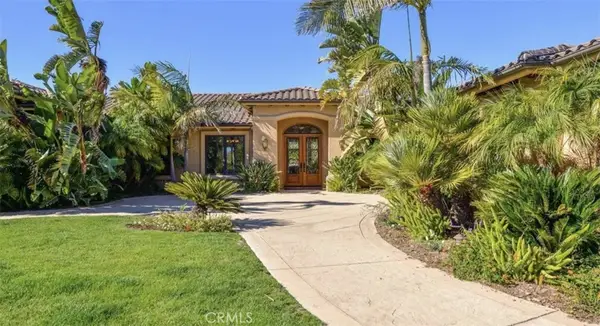 $4,499,000Active6 beds 4 baths4,676 sq. ft.
$4,499,000Active6 beds 4 baths4,676 sq. ft.5105 Via El Cerro, Thousand Oaks, CA 91320
MLS# GD26020903Listed by: PRIME CAPITAL GROUP, INC. - Open Sat, 1 to 4pmNew
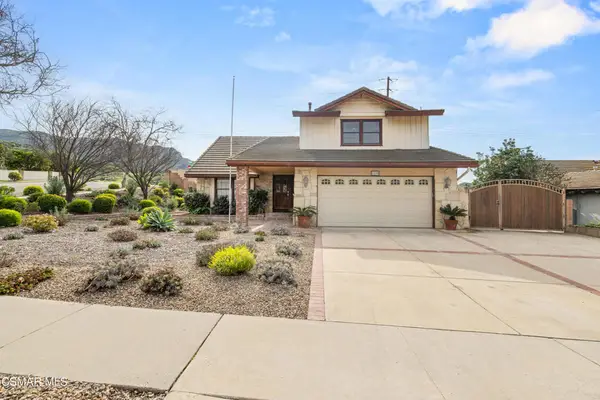 $1,100,000Active3 beds 3 baths1,839 sq. ft.
$1,100,000Active3 beds 3 baths1,839 sq. ft.1195 Rotella Street, Newbury Park, CA 91320
MLS# 226000629Listed by: KELLER WILLIAMS WESTLAKE VILLAGE - New
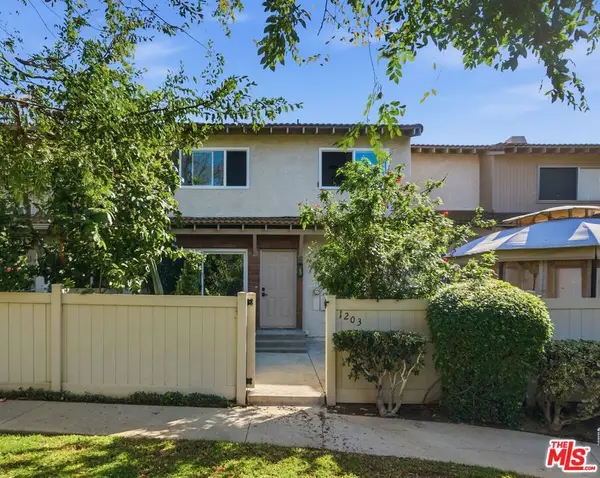 $699,000Active4 beds 2 baths1,307 sq. ft.
$699,000Active4 beds 2 baths1,307 sq. ft.1203 Ramona Drive, Newbury Park, CA 91320
MLS# 26649577Listed by: REVILO REALTY, INC. - Open Sat, 1 to 4pmNew
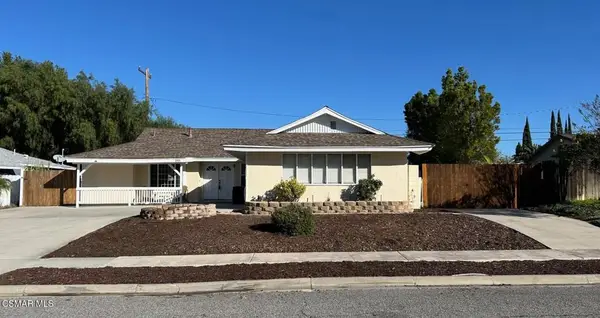 $849,000Active3 beds 2 baths1,206 sq. ft.
$849,000Active3 beds 2 baths1,206 sq. ft.195 Tennyson Street, Thousand Oaks, CA 91360
MLS# 226000608Listed by: COLDWELL BANKER REALTY - Open Sun, 9pm to 12amNew
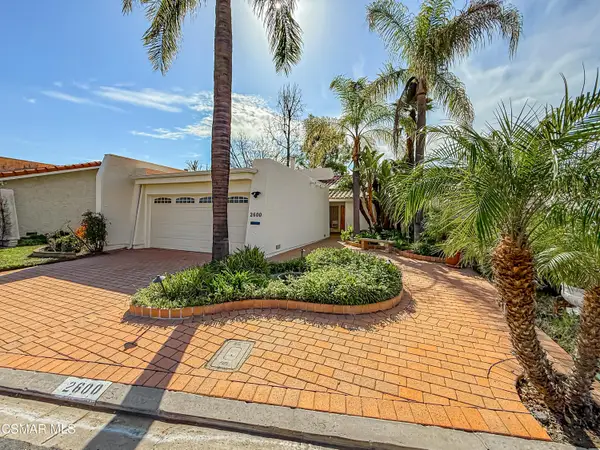 $1,850,000Active2 beds 2 baths1,430 sq. ft.
$1,850,000Active2 beds 2 baths1,430 sq. ft.2600 Northshore, Westlake Village, CA 91361
MLS# 226000626Listed by: PINNACLE ESTATE PROPERTIES, INC. - New
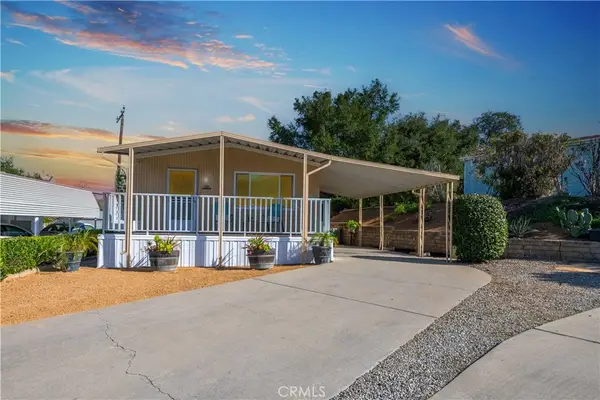 $225,000Active2 beds 1 baths800 sq. ft.
$225,000Active2 beds 1 baths800 sq. ft.123 Charla Court #123, Newbury Park, CA 91320
MLS# SR26029266Listed by: RODEO REALTY - Open Wed, 11am to 1pmNew
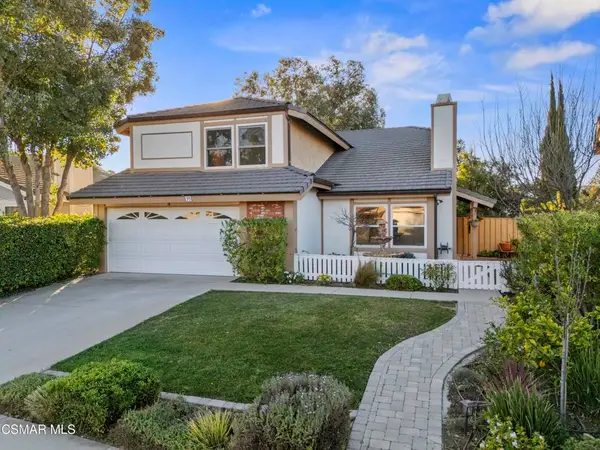 $1,100,000Active4 beds 3 baths2,090 sq. ft.
$1,100,000Active4 beds 3 baths2,090 sq. ft.35 Ilex Drive, Newbury Park, CA 91320
MLS# 226000604Listed by: THE ONE LUXURY PROPERTIES - New
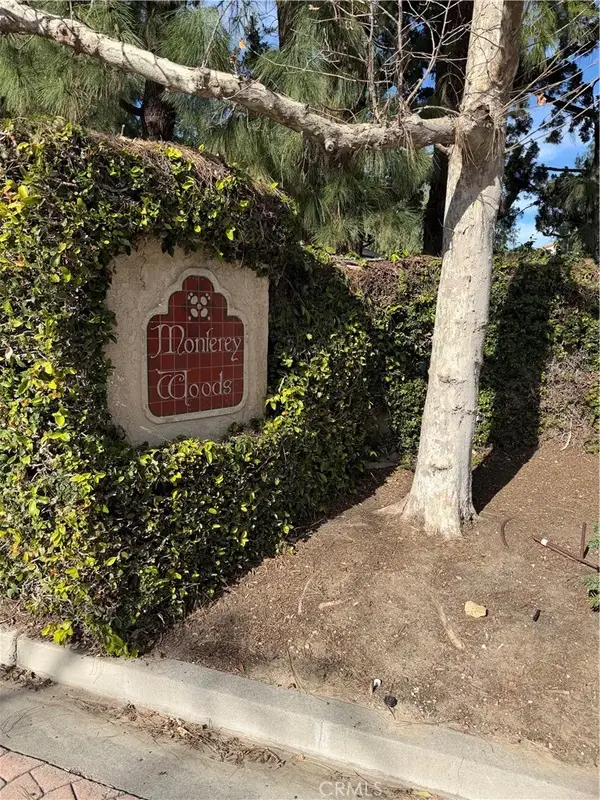 $499,000Active2 beds 1 baths772 sq. ft.
$499,000Active2 beds 1 baths772 sq. ft.1631 Charterwood Court, Thousand Oaks, CA 91362
MLS# SR26028860Listed by: RE/MAX ONE - New
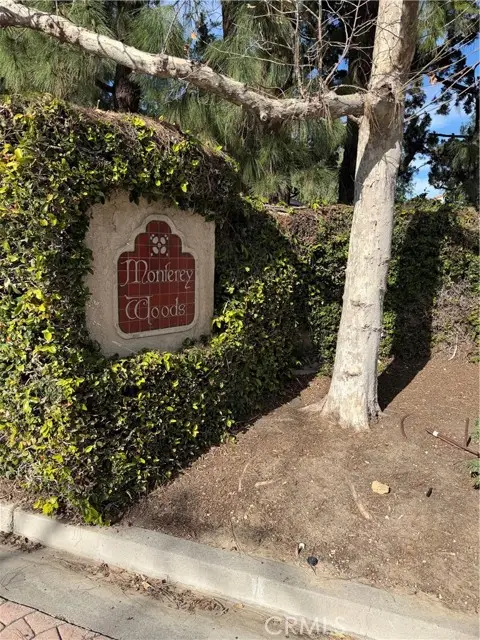 $499,000Active2 beds 1 baths772 sq. ft.
$499,000Active2 beds 1 baths772 sq. ft.1631 Charterwood Court, Thousand Oaks, CA 91362
MLS# SR26028860Listed by: RE/MAX ONE - New
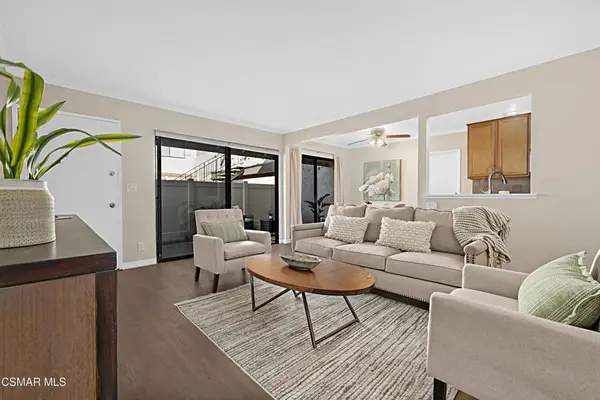 $575,000Active2 beds 1 baths924 sq. ft.
$575,000Active2 beds 1 baths924 sq. ft.1234 Landsburn Circle, Westlake Village, CA 91361
MLS# 226000613Listed by: COLDWELL BANKER REALTY

