21749 Planewood Drive, Woodland Hills (los Angeles), CA 91364
Local realty services provided by:Better Homes and Gardens Real Estate Royal & Associates
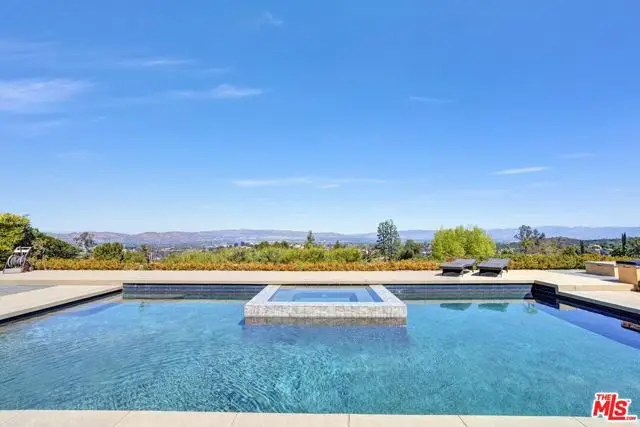
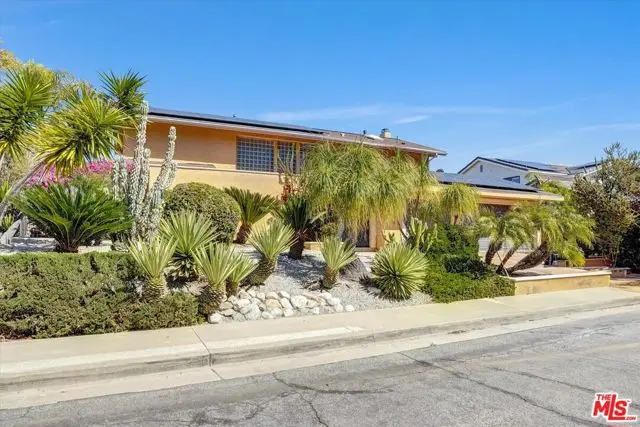
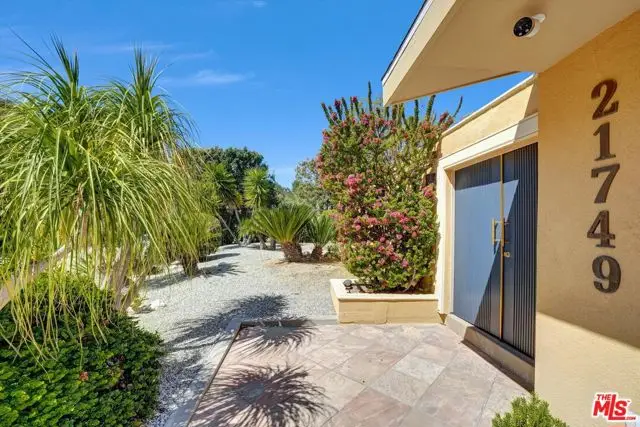
21749 Planewood Drive,Woodland Hills (los Angeles), CA 91364
$1,799,000
- 4 Beds
- 3 Baths
- 2,461 sq. ft.
- Single family
- Active
Listed by:debi raveh
Office:exp realty of california inc
MLS#:CL25519331
Source:CA_BRIDGEMLS
Price summary
- Price:$1,799,000
- Price per sq. ft.:$731
About this home
Serene Retreat with Panoramic Views & Spa-Like Amenities....South of Ventura Blvd in Woodland Hills. Escape to a home that offers tranquility, stunning panoramic views, and resort-style living. This peaceful oasis retreat on a quiet cul-de-sac is designed for relaxation, featuring a spa, sauna for your personal wellness oasis. Inside, enjoy new carpeting throughout and a remodeled primary bathroom, blending modern updates with classic elegance. The spacious primary bedroom features an expansive and organized closet to fit all your needs. Gas and electric fireplaces provide warmth and ambiance year-round. For added convenience, solar panels with backup batteries supply critical power during outages, keeping essentials like refrigeration, television, and select lighting running online. The backyard adds to the spa like setting, with pool, spa, natural gas fire pit and BBQ area with a beautiful view of the valley. A spacious three-car garage offers ample storage, while the option of furnished or unfurnished accommodations lets you customize the space to fit your needs. Experience comfort, luxury, and sustainability in this exceptional home. Schedule your viewing today
Contact an agent
Home facts
- Year built:1975
- Listing Id #:CL25519331
- Added:133 day(s) ago
- Updated:August 15, 2025 at 02:32 PM
Rooms and interior
- Bedrooms:4
- Total bathrooms:3
- Full bathrooms:3
- Living area:2,461 sq. ft.
Heating and cooling
- Cooling:Ceiling Fan(s), Central Air
- Heating:Central
Structure and exterior
- Year built:1975
- Building area:2,461 sq. ft.
- Lot area:0.33 Acres
Finances and disclosures
- Price:$1,799,000
- Price per sq. ft.:$731
New listings near 21749 Planewood Drive
- New
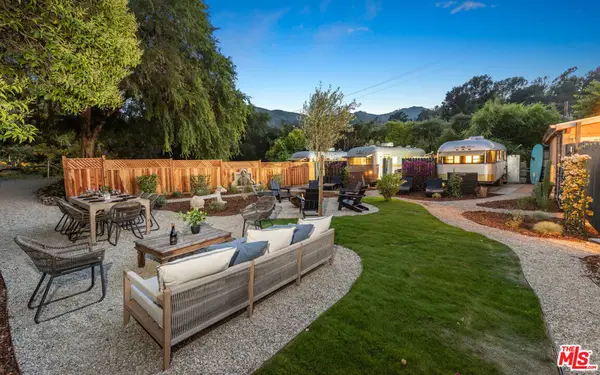 $1,995,000Active6 beds 6 baths
$1,995,000Active6 beds 6 baths272 N Topanga Canyon Boulevard, Topanga, CA 90290
MLS# 25578693Listed by: COLDWELL BANKER REALTY - New
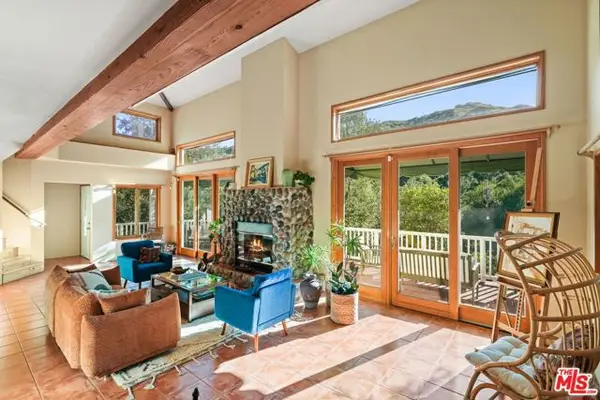 $1,499,000Active3 beds 2 baths2,316 sq. ft.
$1,499,000Active3 beds 2 baths2,316 sq. ft.774 Old Topanga Canyon Road, Topanga (los Angeles), CA 90290
MLS# CL25574467Listed by: COMPASS - New
 $1,199,000Active4 beds 2 baths1,324 sq. ft.
$1,199,000Active4 beds 2 baths1,324 sq. ft.20973 Hillside Drive, Topanga (los Angeles), CA 90290
MLS# CL25575895Listed by: SNYDER SUTTON REAL ESTATE - New
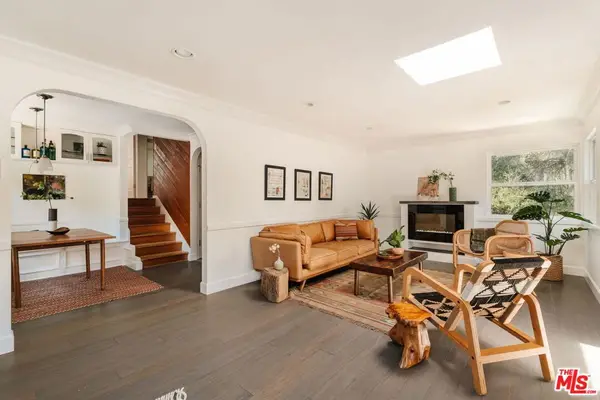 $1,199,000Active4 beds 2 baths1,324 sq. ft.
$1,199,000Active4 beds 2 baths1,324 sq. ft.20973 Hillside Drive, Topanga, CA 90290
MLS# 25575895Listed by: SNYDER SUTTON REAL ESTATE - New
 $2,895,000Active0.54 Acres
$2,895,000Active0.54 Acres18434 Coastline Drive, Malibu, CA 90265
MLS# CL25577047Listed by: COLDWELL BANKER REALTY - New
 $75,000Active0.13 Acres
$75,000Active0.13 Acres1 Topanga Skyline Dr, Topanga (los Angeles), CA 90290
MLS# CL25576841Listed by: LUXURY COLLECTIVE - New
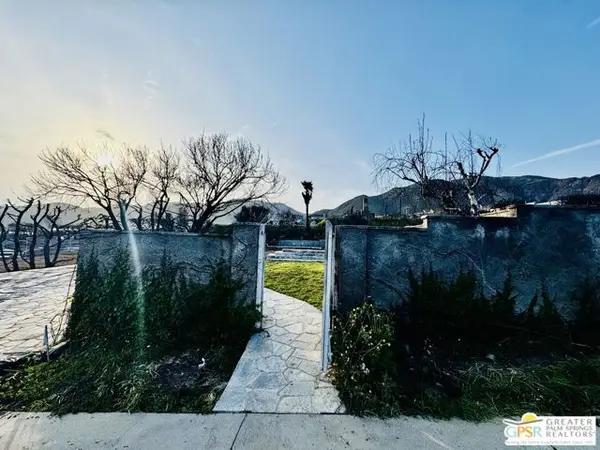 $1,600,000Active0.16 Acres
$1,600,000Active0.16 Acres3711 Oceanhill Way, Malibu, CA 90265
MLS# CL25568543PSListed by: GREYSHA GORDON-LOVE, BROKER - New
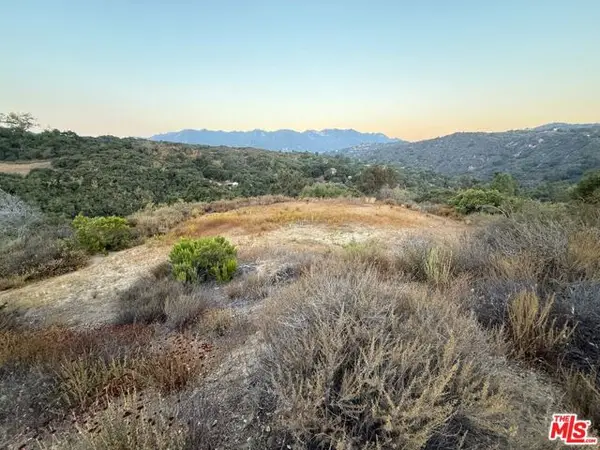 $800,000Active3.5 Acres
$800,000Active3.5 Acres0 Hillside Drive, Topanga (los Angeles), CA 90290
MLS# CL25576037Listed by: SOTHEBY'S INTERNATIONAL REALTY - New
 $999,000Active3 beds 3 baths1,700 sq. ft.
$999,000Active3 beds 3 baths1,700 sq. ft.860 Old Topanga Canyon Road, Topanga (los Angeles), CA 90290
MLS# CL25571327Listed by: COMPASS - New
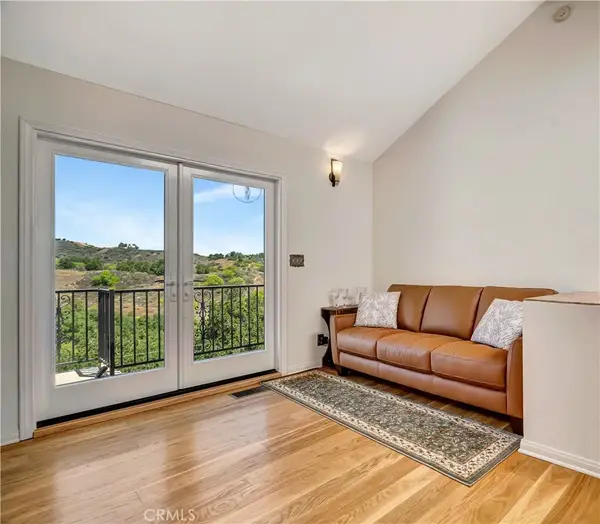 $997,500Active2 beds 2 baths1,208 sq. ft.
$997,500Active2 beds 2 baths1,208 sq. ft.22011 Callado Way, Topanga, CA 90290
MLS# TR25174962Listed by: HOMECOIN.COM
