17508 Van Ness Avenue, Torrance, CA 90504
Local realty services provided by:Better Homes and Gardens Real Estate Royal & Associates
17508 Van Ness Avenue,Torrance, CA 90504
$979,000
- 3 Beds
- 4 Baths
- 1,776 sq. ft.
- Townhouse
- Pending
Listed by: susan jones, nicholas jones
Office: compass
MLS#:CRSB25233792
Source:CAMAXMLS
Price summary
- Price:$979,000
- Price per sq. ft.:$551.24
- Monthly HOA dues:$275
About this home
Welcome to modern living at its finest! This stunning 3-bedroom, 2 full bath, 2 half bath townhome, built in 2018, offers the perfect blend of contemporary design, thoughtful amenities, and an unbeatable location. Nestled in a private, self-managed 6-unit gated community in North Torrance, you'll enjoy the charm of friendly neighbors, low HOA fees, and a lifestyle tailored for convenience and comfort. Step inside and be greeted by the first floor's oversized 3-car garage, complete with a custom storage organizational system and a Tesla charger. Need more flexibility? The third parking space is ideal for converting into a home office, gym, or additional room, with a convenient half bath already in place. The second level is where the magic happens-an open-concept design perfect for entertaining or everyday living. The heart of the home is the chef's kitchen, featuring a large island with a breakfast bar, sleek quartz countertops, and premium KitchenAid appliances. The great room is a showstopper, with stacking doors that lead to a spacious deck adorned with custom curtains, creating the perfect indoor-outdoor vibe. A cozy fireplace, dining area, and a stylish half bath round out this versatile space. Upstairs, the third floor offers a serene retreat. The primary ensuite is your pe
Contact an agent
Home facts
- Year built:2018
- Listing ID #:CRSB25233792
- Added:47 day(s) ago
- Updated:November 26, 2025 at 08:18 AM
Rooms and interior
- Bedrooms:3
- Total bathrooms:4
- Full bathrooms:2
- Living area:1,776 sq. ft.
Heating and cooling
- Cooling:Ceiling Fan(s), Central Air
- Heating:Central
Structure and exterior
- Roof:Composition
- Year built:2018
- Building area:1,776 sq. ft.
Utilities
- Water:Public
Finances and disclosures
- Price:$979,000
- Price per sq. ft.:$551.24
New listings near 17508 Van Ness Avenue
- New
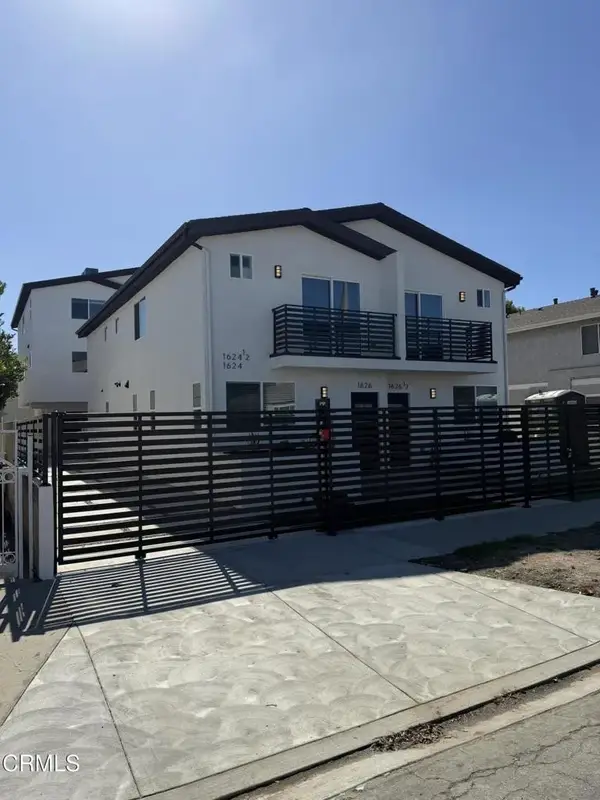 $2,600,000Active4 beds 4 baths
$2,600,000Active4 beds 4 baths1626 W 205th Street, Torrance, CA 90501
MLS# P1-25041Listed by: COMPASS - New
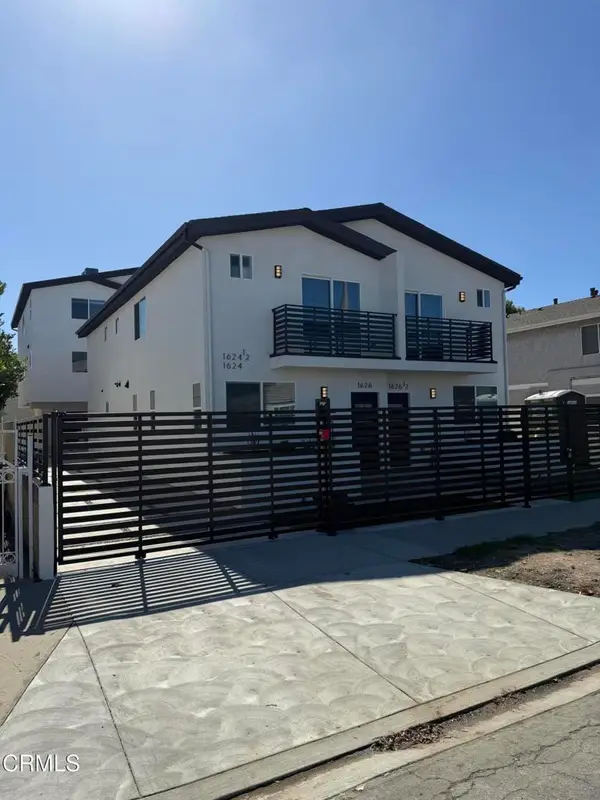 $2,600,000Active-- beds -- baths1,487 sq. ft.
$2,600,000Active-- beds -- baths1,487 sq. ft.1626 W 205th Street, Torrance, CA 90501
MLS# P1-25041Listed by: COMPASS - New
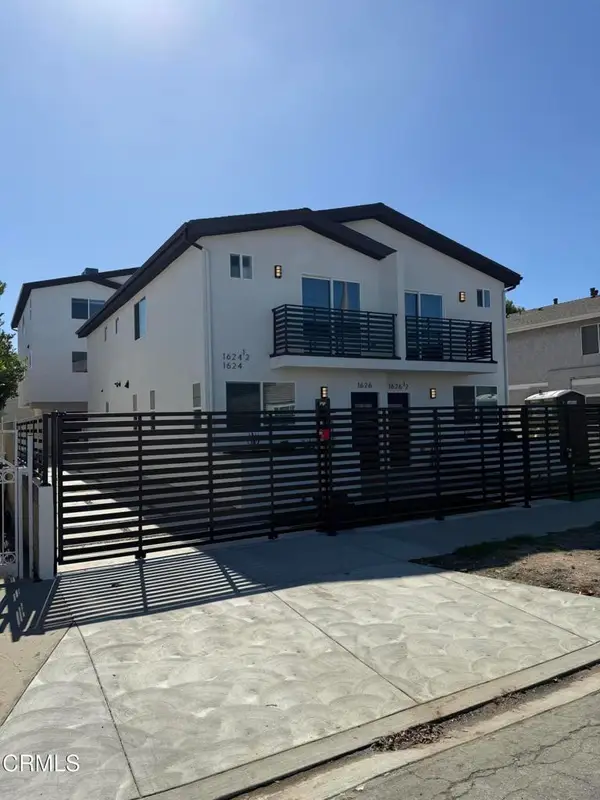 $260,000Active-- beds -- baths1,487 sq. ft.
$260,000Active-- beds -- baths1,487 sq. ft.1626 W 205th Street, Torrance, CA 90501
MLS# P1-25040Listed by: COMPASS - New
 $559,000Active2 beds 2 baths859 sq. ft.
$559,000Active2 beds 2 baths859 sq. ft.16700 Yukon Ave #108, Torrance, CA 90504
MLS# SB25265932Listed by: KEN NAKAOKA COMPANY - New
 $559,000Active2 beds 2 baths859 sq. ft.
$559,000Active2 beds 2 baths859 sq. ft.16700 Yukon Ave #108, Torrance, CA 90504
MLS# SB25265932Listed by: KEN NAKAOKA COMPANY - New
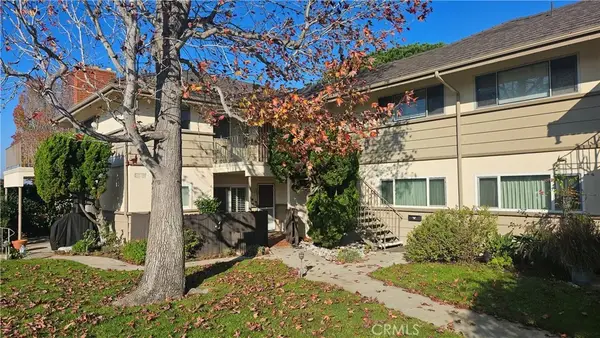 $475,000Active2 beds 2 baths950 sq. ft.
$475,000Active2 beds 2 baths950 sq. ft.22909 Nadine #B, Torrance, CA 90505
MLS# SB25265871Listed by: BERKSHIREHATHAWAY HOMESERVICES - New
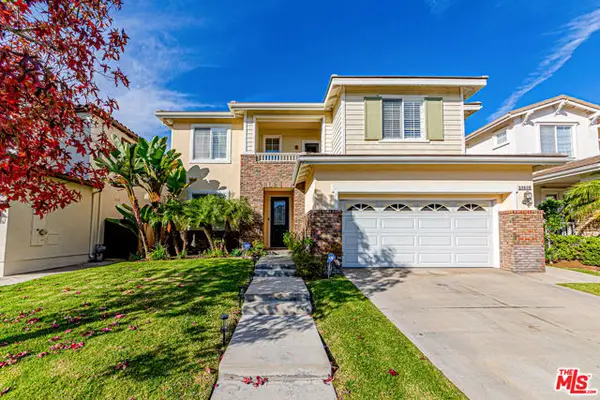 $1,890,000Active4 beds 4 baths3,088 sq. ft.
$1,890,000Active4 beds 4 baths3,088 sq. ft.23208 Maple Avenue, Torrance, CA 90505
MLS# CL25622205Listed by: FIRST LA ASSET INC - New
 $2,470,000Active-- beds -- baths5,160 sq. ft.
$2,470,000Active-- beds -- baths5,160 sq. ft.1652 Plaza Del Amo, Torrance, CA 90501
MLS# CRWS25265497Listed by: WETRUST REALTY - New
 $1,890,000Active4 beds 4 baths3,088 sq. ft.
$1,890,000Active4 beds 4 baths3,088 sq. ft.23208 Maple Avenue, Torrance, CA 90505
MLS# 25622205Listed by: FIRST LA ASSET INC - New
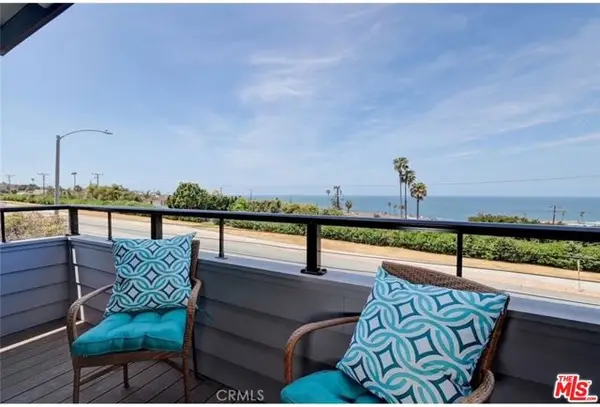 $1,275,000Active2 beds 3 baths1,478 sq. ft.
$1,275,000Active2 beds 3 baths1,478 sq. ft.454 Palos Verdes Boulevard, Redondo Beach, CA 90277
MLS# CL25621951Listed by: COMPASS
