1850 W 186th Street, Torrance, CA 90504
Local realty services provided by:Better Homes and Gardens Real Estate Reliance Partners
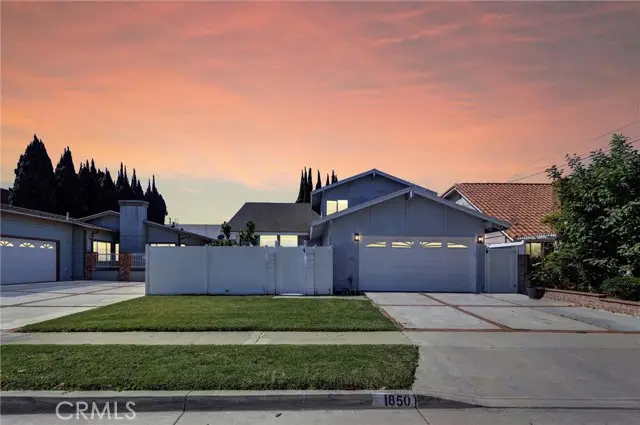

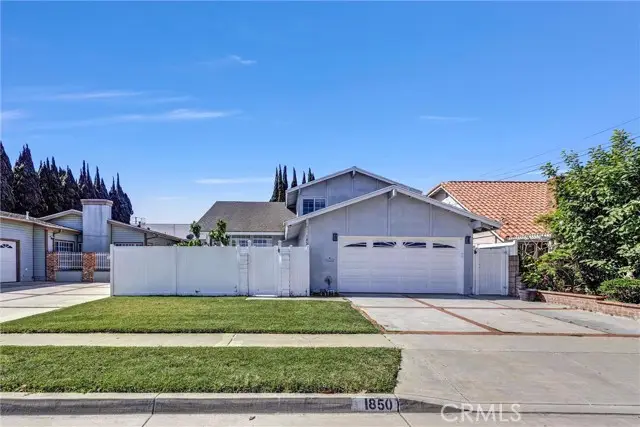
1850 W 186th Street,Torrance, CA 90504
$1,425,000
- 4 Beds
- 3 Baths
- 2,076 sq. ft.
- Single family
- Active
Listed by:john contabile
Office:ca flat fee listings
MLS#:CRCV25104985
Source:CAMAXMLS
Price summary
- Price:$1,425,000
- Price per sq. ft.:$686.42
About this home
Welcome to this uniquely spacious and completely remodeled 4-bedroom, 3-bathroom single-family home in North Torrance! At approximately 800 sq ft larger than the average home in the area, this property combines the charm of a mid-century design with a modern open floor plan. Step inside to soaring 20-foot ceilings and an open, airy layout designed for privacy, comfort, and modern living. The main level features a formal tiled foyer, newly installed engineered hardwood floors, and floor-to-ceiling windows that flood the living and dining areas with natural light. The split-level design flows into the dining area, where French doors open to a newly built covered patio—perfect for year-round entertaining in your fully fenced yard surrounded by mature fruit trees. The custom-designed kitchen has been rebuilt from the studs with white quartzite countertops, counter-to-ceiling tile backsplash, a deep double-basin sink, high-end custom cabinetry with deep drawers, and upgraded appliances—ideal for the home chef. The ground-floor master suite offers a private retreat with a double-door entry and a fully remodeled three-quarter bath, while the second level includes three additional bedrooms and another fully remodeled full bath. Additional upgrades include dual-pane vinyl windows, a N
Contact an agent
Home facts
- Year built:1968
- Listing Id #:CRCV25104985
- Added:92 day(s) ago
- Updated:August 14, 2025 at 05:13 PM
Rooms and interior
- Bedrooms:4
- Total bathrooms:3
- Full bathrooms:3
- Living area:2,076 sq. ft.
Heating and cooling
- Cooling:Central Air, ENERGY STAR Qualified Equipment
- Heating:Central
Structure and exterior
- Year built:1968
- Building area:2,076 sq. ft.
- Lot area:0.15 Acres
Utilities
- Water:Public
Finances and disclosures
- Price:$1,425,000
- Price per sq. ft.:$686.42
New listings near 1850 W 186th Street
- Open Sat, 1 to 4pmNew
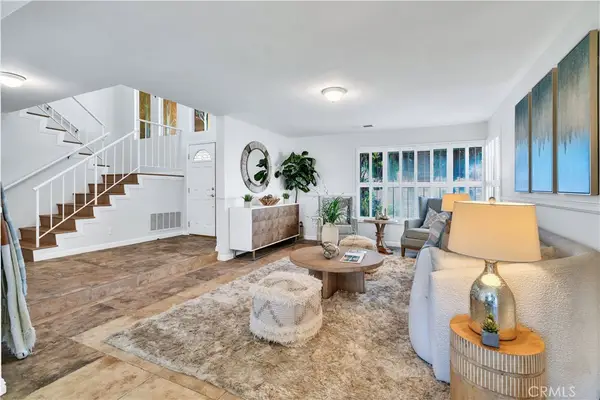 $1,575,000Active4 beds 3 baths2,426 sq. ft.
$1,575,000Active4 beds 3 baths2,426 sq. ft.2319 Santa Fe Avenue, Torrance, CA 90501
MLS# PV25181504Listed by: VISTA SOTHEBY'S INTERNATIONAL REALTY - Open Thu, 12 to 2pmNew
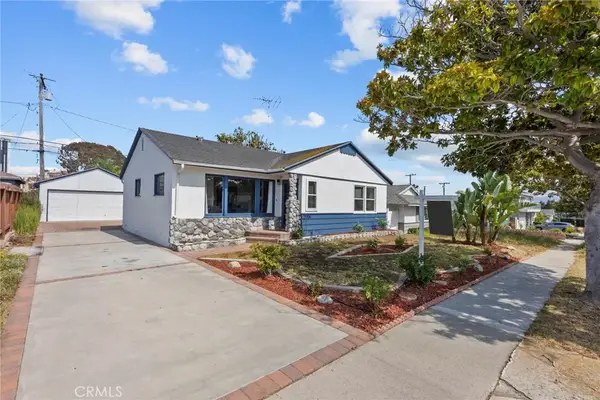 $1,149,000Active3 beds 2 baths1,140 sq. ft.
$1,149,000Active3 beds 2 baths1,140 sq. ft.21706 Talisman Street, Torrance, CA 90503
MLS# SB25182639Listed by: COMPASS - New
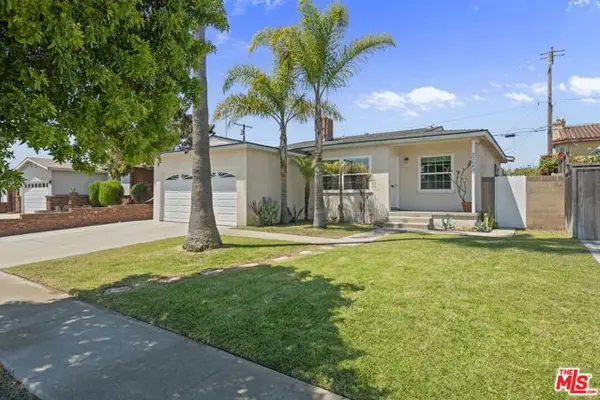 $1,049,000Active3 beds 1 baths1,136 sq. ft.
$1,049,000Active3 beds 1 baths1,136 sq. ft.22609 Marjorie Avenue, Torrance, CA 90505
MLS# CL25577013Listed by: COMPASS - Open Sat, 1 to 3:30pmNew
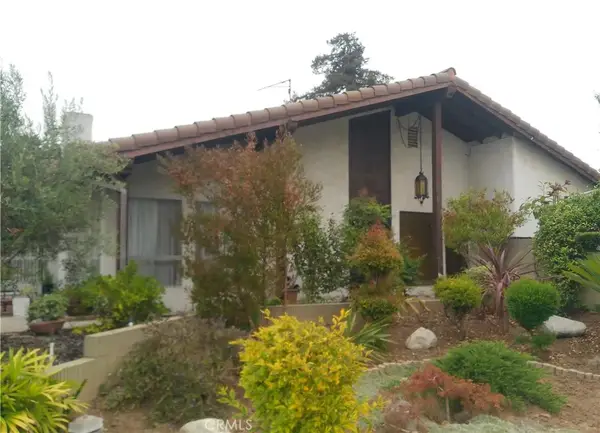 $1,160,000Active4 beds 2 baths1,976 sq. ft.
$1,160,000Active4 beds 2 baths1,976 sq. ft.1842 W 179th Street, Torrance, CA 90504
MLS# PV25166120Listed by: RE/MAX EMPIRE PROPERTIES - Open Sat, 1 to 4pmNew
 $1,525,000Active3 beds 3 baths2,085 sq. ft.
$1,525,000Active3 beds 3 baths2,085 sq. ft.17826 Osage Avenue, Torrance, CA 90504
MLS# SB25179959Listed by: EQUITY UNION - Open Sun, 1 to 4pmNew
 $1,295,000Active3 beds 2 baths1,161 sq. ft.
$1,295,000Active3 beds 2 baths1,161 sq. ft.5310 Wilma Street, Torrance, CA 90503
MLS# SB25180979Listed by: COMPASS - New
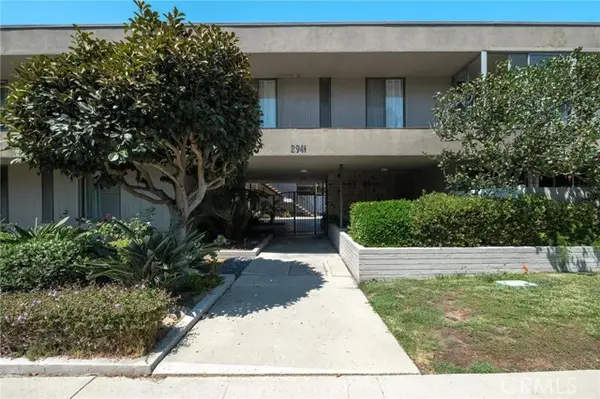 $599,000Active2 beds 2 baths1,011 sq. ft.
$599,000Active2 beds 2 baths1,011 sq. ft.2940 W Carson Street #213, Torrance, CA 90503
MLS# CRPV25180957Listed by: MERIT REAL ESTATE - Open Sat, 11 to 1pmNew
 $699,000Active3 beds 2 baths1,061 sq. ft.
$699,000Active3 beds 2 baths1,061 sq. ft.1654 W 216th Street, Torrance, CA 90501
MLS# SB25181377Listed by: WEST SHORES REALTY, INC. - Open Thu, 12 to 2pmNew
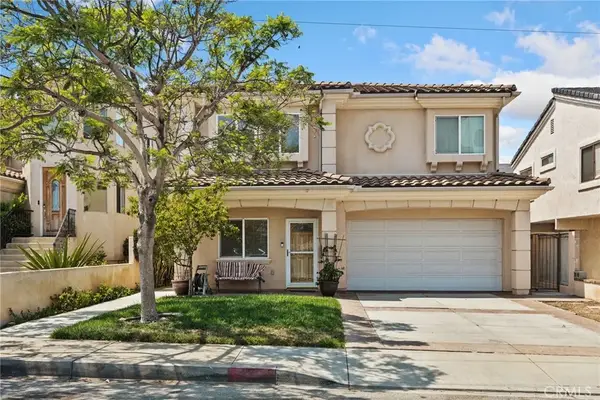 $1,150,000Active4 beds 3 baths2,094 sq. ft.
$1,150,000Active4 beds 3 baths2,094 sq. ft.2419 Border Ave #A, Torrance, CA 90501
MLS# SB25163773Listed by: EXP REALTY OF CALIFORNIA INC - New
 $319,000Active2 beds 2 baths1,200 sq. ft.
$319,000Active2 beds 2 baths1,200 sq. ft.2550 Pacific Coast Highway #143, Torrance, CA 90505
MLS# SB25182422Listed by: AMY TARDUGNO

