20108 Wayne Avenue, Torrance, CA 90503
Local realty services provided by:Better Homes and Gardens Real Estate Royal & Associates
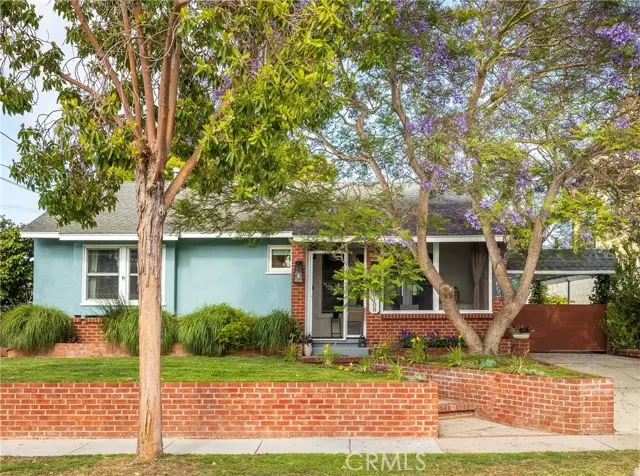
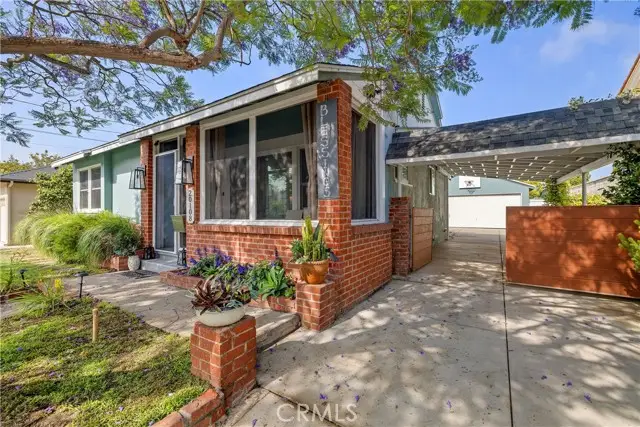
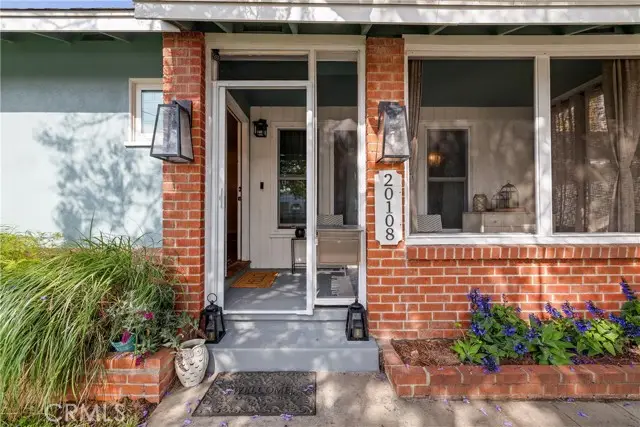
Listed by:raymond millman
Office:compass
MLS#:CRSB25126211
Source:CA_BRIDGEMLS
Price summary
- Price:$1,379,000
- Price per sq. ft.:$997.83
About this home
Charming West Torrance 3 bedroom 2 bath (1+3/4) home with curb appeal - prime location west of Anza - remodeled kitchen for the chef with granite counters, stainless appliances, new stove, lots of custom cabinets, pull out drawers, recessed lighting, and laundry area - comfortable primary bedroom with dual closets and remodeled 3/4 bath, cozy living room with hard wood floors and a dining area - spacious family room with high ceiling, a fireplace and opens to the wonderful backyard - one bedroom has wall removed (still has closet) and is now used as office - lots of upgrades including forced air heating, 200 amp electrical panel, Milgard dual pane windows, recessed lighting, screened in porch and more - hard to find carport to park under plus two car detached garage and long driveway - the secluded private back yard is special - covered patio, your very own tree house, lawn and landscaped, allows you to get away and relax, have fun and enjoy the outdoors - imagine relaxing there with a glass of wine or ice tea - - walkable to award winning schools, convenient to Sunnyglen park, medical, shopping, restaurants, freeway access and long walk or bike to the the beach - what are you waiting for - a great opportunity to get in this highly desirable West High neighborhood
Contact an agent
Home facts
- Year built:1956
- Listing Id #:CRSB25126211
- Added:50 day(s) ago
- Updated:August 15, 2025 at 07:30 AM
Rooms and interior
- Bedrooms:3
- Total bathrooms:2
- Full bathrooms:2
- Living area:1,382 sq. ft.
Heating and cooling
- Cooling:Ceiling Fan(s)
- Heating:Forced Air
Structure and exterior
- Year built:1956
- Building area:1,382 sq. ft.
- Lot area:0.15 Acres
Finances and disclosures
- Price:$1,379,000
- Price per sq. ft.:$997.83
New listings near 20108 Wayne Avenue
- Open Sat, 1 to 4pmNew
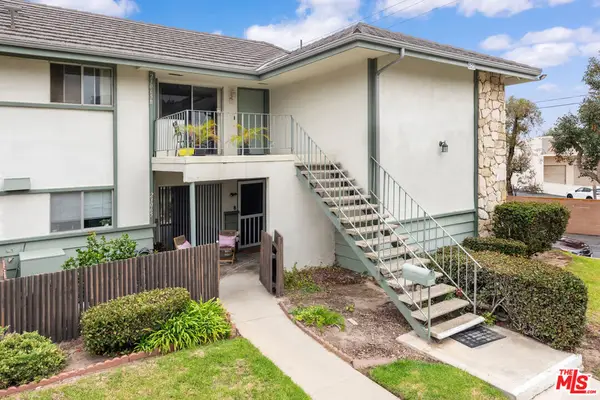 $538,000Active2 beds 2 baths950 sq. ft.
$538,000Active2 beds 2 baths950 sq. ft.23065 Nadine Circle #A, Torrance, CA 90505
MLS# 25577731Listed by: RPM REALTY, INC. - Open Sat, 1 to 4pmNew
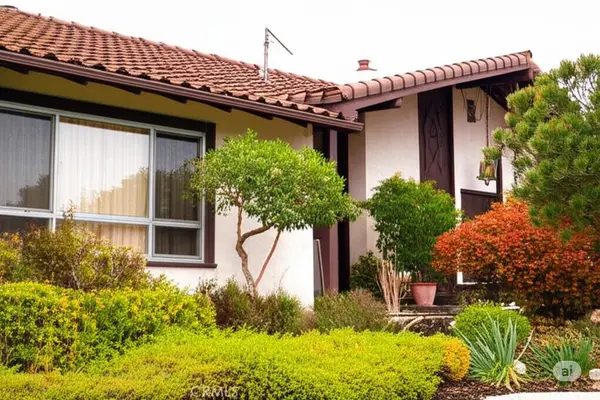 $1,160,000Active4 beds 2 baths1,976 sq. ft.
$1,160,000Active4 beds 2 baths1,976 sq. ft.1842 W 179th Street, Torrance, CA 90504
MLS# PV25166120Listed by: RE/MAX EMPIRE PROPERTIES - New
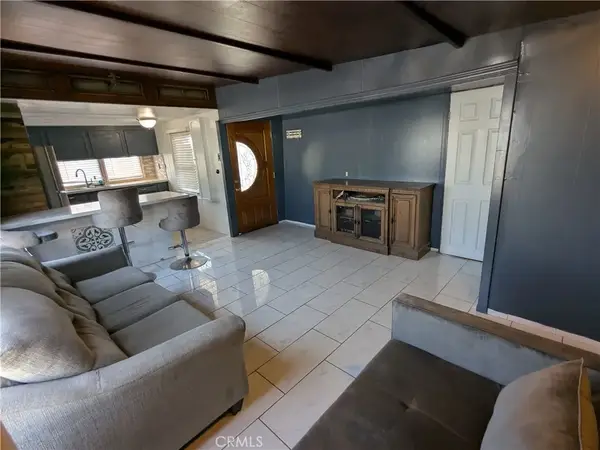 $55,000Active2 beds 1 baths950 sq. ft.
$55,000Active2 beds 1 baths950 sq. ft.23701 S Western #247, Torrance, CA 90501
MLS# PW25184095Listed by: EXP REALTY OF GREATER LOS ANGELES - New
 $565,000Active2 beds 2 baths1,117 sq. ft.
$565,000Active2 beds 2 baths1,117 sq. ft.22627 Nadine Circle #B, Torrance, CA 90505
MLS# CRSB25182073Listed by: BERKSHIREHATHAWAY HOMESERVICES - New
 $649,999Active2 beds 1 baths800 sq. ft.
$649,999Active2 beds 1 baths800 sq. ft.1145 Milton Street, Torrance, CA 90502
MLS# DW25183778Listed by: THE AVE - Open Sat, 2 to 4pmNew
 $835,000Active2 beds 3 baths1,186 sq. ft.
$835,000Active2 beds 3 baths1,186 sq. ft.3101 Plaza Del Amo #58, Torrance, CA 90503
MLS# SB25183946Listed by: COLDWELL BANKER REALTY - Open Sat, 1 to 4pmNew
 $1,575,000Active4 beds 3 baths2,426 sq. ft.
$1,575,000Active4 beds 3 baths2,426 sq. ft.2319 Santa Fe Avenue, Torrance, CA 90501
MLS# PV25181504Listed by: VISTA SOTHEBY'S INTERNATIONAL REALTY - Open Sat, 2 to 4pmNew
 $1,149,000Active3 beds 2 baths1,140 sq. ft.
$1,149,000Active3 beds 2 baths1,140 sq. ft.21706 Talisman Street, Torrance, CA 90503
MLS# SB25182639Listed by: COMPASS - New
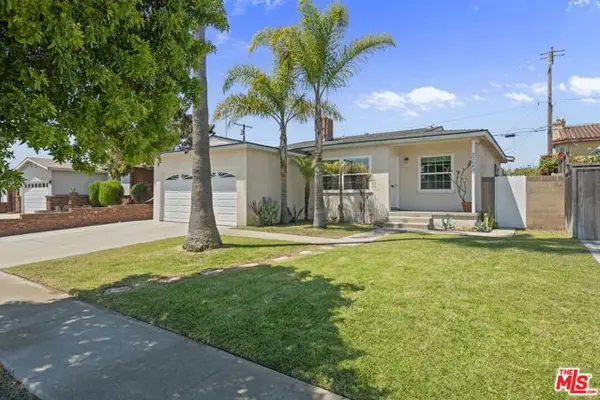 $1,049,000Active3 beds 1 baths1,136 sq. ft.
$1,049,000Active3 beds 1 baths1,136 sq. ft.22609 Marjorie Avenue, Torrance, CA 90505
MLS# CL25577013Listed by: COMPASS - New
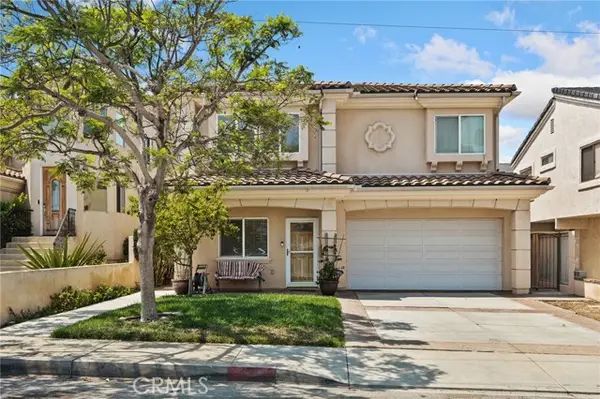 $1,150,000Active4 beds 3 baths2,094 sq. ft.
$1,150,000Active4 beds 3 baths2,094 sq. ft.2419 Border Ave #A, Torrance, CA 90501
MLS# CRSB25163773Listed by: EXP REALTY OF CALIFORNIA INC
