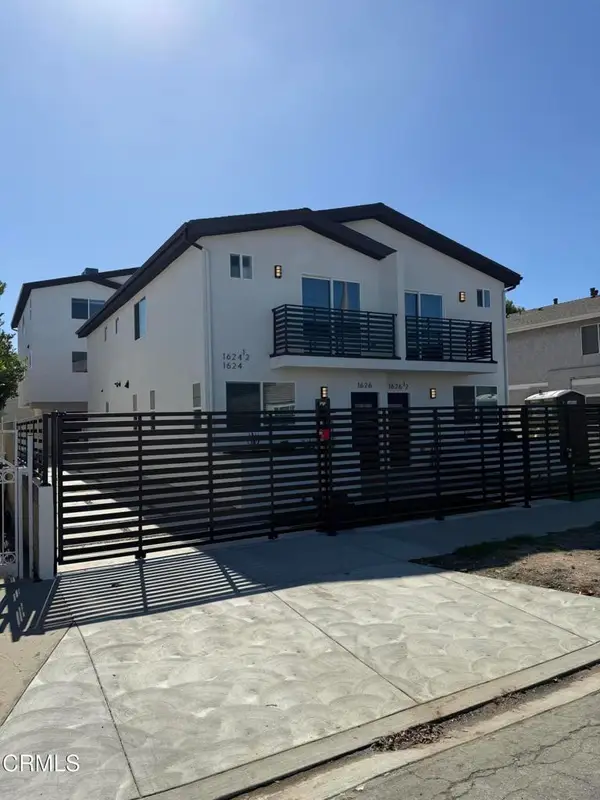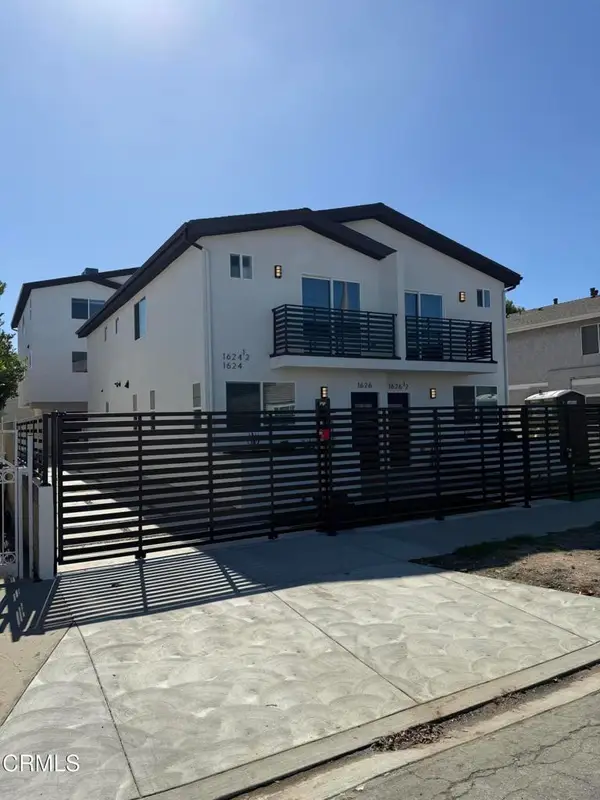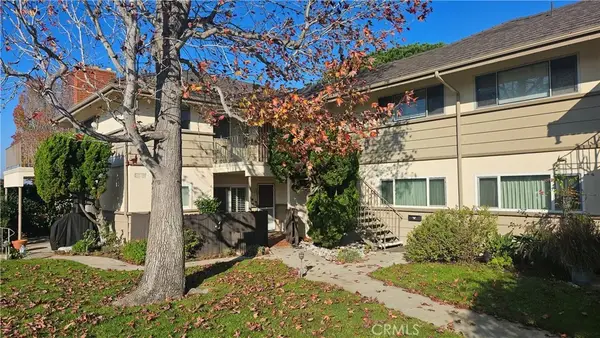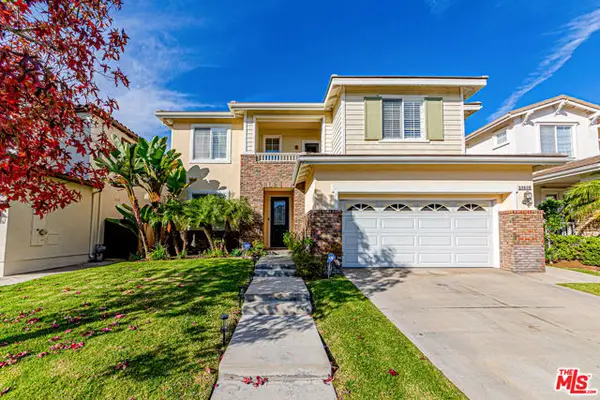2123 Shelburne Way #29, Torrance, CA 90503
Local realty services provided by:Better Homes and Gardens Real Estate Royal & Associates
2123 Shelburne Way #29,Torrance, CA 90503
$1,458,000
- 3 Beds
- 3 Baths
- 2,534 sq. ft.
- Single family
- Active
Listed by: melanie hane
Office: beach city brokers
MLS#:CRSB25160565
Source:CAMAXMLS
Price summary
- Price:$1,458,000
- Price per sq. ft.:$575.37
- Monthly HOA dues:$410
About this home
WELCOME TO THE DESIRED GATED COMMUNITY OF SOUTH BAYPORT. The interior has been freshly painted throughout the home. This beautiful home has the largest floor plan in the South Bayport Community with approximately 2,534 sq. ft. of living space featuring 3 bedrooms (with an optional 4th bedroom) and 2.5 bathrooms. Enter the home through the double door entry with high ceilings, a sunken living room, formal dining room, family room with a gas fireplace, powder room and updated kitchen with the refrigerator, oven, microwave, washer and dryer purchased in 2022-2023 and garbage disposal purchased in 2025 and as well as a gas cooktop and dishwasher. Also included is central A/C and heating, tankless water heater, plantation shutters, crown molding, ceiling fans, recessed lighting and 2 skylights to keep the home bright with natural light. Upstairs you will find a fireplace in the retreat area of the primary bedroom suite as well as 2 walk-in closets and an updated bathroom with a vanity. The second bathroom upstairs has been updated and includes double sinks. The laundry room is adjacent to the 2 car garage with direct access into the home and includes a second refrigerator, plenty of storage and a built-in ladder. The roof was redone in 2017. Wonderful amenities in the community includ
Contact an agent
Home facts
- Year built:1987
- Listing ID #:CRSB25160565
- Added:130 day(s) ago
- Updated:November 26, 2025 at 03:02 PM
Rooms and interior
- Bedrooms:3
- Total bathrooms:3
- Full bathrooms:2
- Living area:2,534 sq. ft.
Heating and cooling
- Cooling:Ceiling Fan(s), Central Air
- Heating:Central
Structure and exterior
- Roof:Tile
- Year built:1987
- Building area:2,534 sq. ft.
- Lot area:4.41 Acres
Utilities
- Water:Public
Finances and disclosures
- Price:$1,458,000
- Price per sq. ft.:$575.37
New listings near 2123 Shelburne Way #29
- New
 $559,000Active2 beds 2 baths859 sq. ft.
$559,000Active2 beds 2 baths859 sq. ft.16700 Yukon Ave #108, Torrance, CA 90504
MLS# CRSB25265932Listed by: KEN NAKAOKA COMPANY - New
 $649,000Active3 beds 2 baths1,113 sq. ft.
$649,000Active3 beds 2 baths1,113 sq. ft.22906 Vermont Avenue, Torrance, CA 90502
MLS# SB25266472Listed by: THE REALESTATE GROUP - New
 $2,600,000Active-- beds -- baths1,487 sq. ft.
$2,600,000Active-- beds -- baths1,487 sq. ft.1626 W 205th Street, Torrance, CA 90501
MLS# P1-25041Listed by: COMPASS - New
 $2,600,000Active-- beds -- baths1,487 sq. ft.
$2,600,000Active-- beds -- baths1,487 sq. ft.1626 W 205th Street, Torrance, CA 90501
MLS# P1-25041Listed by: COMPASS - New
 $260,000Active-- beds -- baths1,487 sq. ft.
$260,000Active-- beds -- baths1,487 sq. ft.1626 W 205th Street, Torrance, CA 90501
MLS# P1-25040Listed by: COMPASS - New
 $559,000Active2 beds 2 baths859 sq. ft.
$559,000Active2 beds 2 baths859 sq. ft.16700 Yukon Ave #108, Torrance, CA 90504
MLS# SB25265932Listed by: KEN NAKAOKA COMPANY - New
 $475,000Active2 beds 2 baths950 sq. ft.
$475,000Active2 beds 2 baths950 sq. ft.22909 Nadine #B, Torrance, CA 90505
MLS# SB25265871Listed by: BERKSHIREHATHAWAY HOMESERVICES - New
 $1,890,000Active4 beds 4 baths3,088 sq. ft.
$1,890,000Active4 beds 4 baths3,088 sq. ft.23208 Maple Avenue, Torrance, CA 90505
MLS# CL25622205Listed by: FIRST LA ASSET INC - New
 $2,470,000Active-- beds -- baths5,160 sq. ft.
$2,470,000Active-- beds -- baths5,160 sq. ft.1652 Plaza Del Amo, Torrance, CA 90501
MLS# CRWS25265497Listed by: WETRUST REALTY - New
 $1,890,000Active4 beds 4 baths3,088 sq. ft.
$1,890,000Active4 beds 4 baths3,088 sq. ft.23208 Maple Avenue, Torrance, CA 90505
MLS# 25622205Listed by: FIRST LA ASSET INC
