21926 Vermont South #6, Torrance, CA 90502
Local realty services provided by:Better Homes and Gardens Real Estate Clarity
21926 Vermont South #6,Torrance, CA 90502
$90,800
- 1 Beds
- 1 Baths
- 624 sq. ft.
- Mobile / Manufactured
- Active
Listed by: yolanda fresnoza
Office: coldwell banker leaders
MLS#:CV24250094
Source:San Diego MLS via CRMLS
Price summary
- Price:$90,800
- Price per sq. ft.:$145.51
About this home
A must see move-in ready mobile home in Torrance, exclusively for Seniors 55+, conveniently located across the Harbor UCLA Hospital, and close to restaurants, and shops. The property boasts of a cozy and nice home with newly painted interior and exterior and features 1 bedroom, 1 bathroom, spacious living room, kitchen and dining area. It has laminate flooring through out, with newer roof installed in 2020. The spacious and bright bedroom comes with a big closet. The kitchen has granite counter tops with plenty of functional storage cabinets. The bathroom has a vanity with granite counter top, a bath tub with sliding door enclosures and storage cabinets for bathroom essentials. It has laundry hook ups with newer washer and dryer included. The covered patio offers a good place to entertain or just have a place to sit and relax. A good size shed is also included for extra storage. The 1-car parking space is next to the home for easy access. Park management approval is required prior to closing of escrow. Buyer must have a monthly income 3 times the space rent of $814/month, plus the monthly mortgage payment if purchase is through bank financing. The property is sold "As Is" and Seller shall not do any repairs. Buyer and buyers agent to perform due diligence on the information provided in this listing. Please submit offer with proof of funds, loan approval (if applicable) and Park Management approval for residency.
Contact an agent
Home facts
- Year built:1971
- Listing ID #:CV24250094
- Added:332 day(s) ago
- Updated:November 14, 2025 at 02:50 PM
Rooms and interior
- Bedrooms:1
- Total bathrooms:1
- Full bathrooms:1
- Living area:624 sq. ft.
Heating and cooling
- Cooling:Wall/Window
Structure and exterior
- Year built:1971
- Building area:624 sq. ft.
Utilities
- Water:Public, Water Available, Water Connected
- Sewer:Public Sewer
Finances and disclosures
- Price:$90,800
- Price per sq. ft.:$145.51
New listings near 21926 Vermont South #6
- New
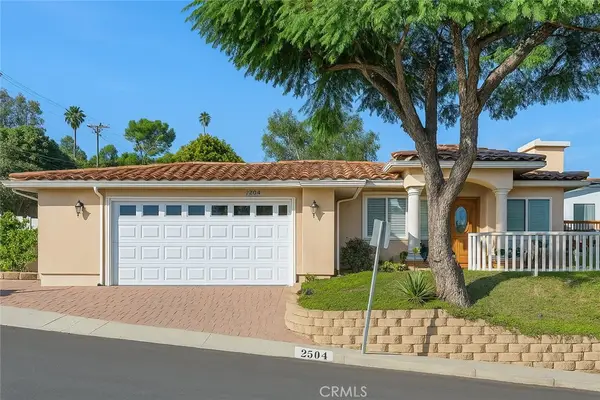 $1,799,000Active4 beds 3 baths2,511 sq. ft.
$1,799,000Active4 beds 3 baths2,511 sq. ft.2504 Dalemead, Torrance, CA 90505
MLS# OC25259647Listed by: COLDWELL BANKER REALTY - New
 $1,050,000Active3 beds 3 baths1,891 sq. ft.
$1,050,000Active3 beds 3 baths1,891 sq. ft.1714 Flower Avenue, Torrance, CA 90503
MLS# CRSB25257767Listed by: COMPASS - New
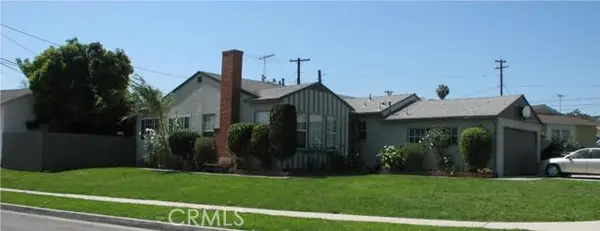 $988,000Active3 beds 2 baths1,463 sq. ft.
$988,000Active3 beds 2 baths1,463 sq. ft.3158 W 168th, Torrance, CA 90504
MLS# CRCV25256589Listed by: LA CASA BELLA - New
 $845,000Active3 beds 3 baths1,212 sq. ft.
$845,000Active3 beds 3 baths1,212 sq. ft.2157 Plaza Del Amo, Torrance, CA 90501
MLS# SB25259568Listed by: BEACH CITY BROKERS - Open Sun, 1 to 4pmNew
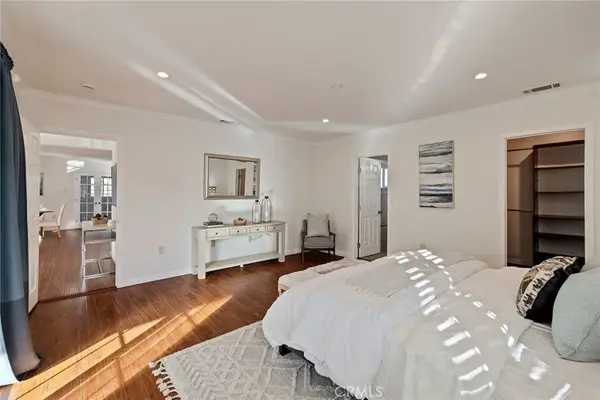 $1,150,000Active3 beds 2 baths1,313 sq. ft.
$1,150,000Active3 beds 2 baths1,313 sq. ft.2512 Lesserman, Torrance, CA 90503
MLS# SB25249902Listed by: COMPASS - Open Sat, 12 to 2pmNew
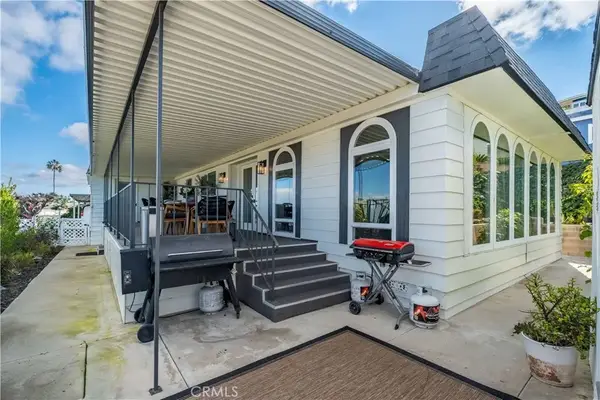 $349,000Active2 beds 2 baths1,536 sq. ft.
$349,000Active2 beds 2 baths1,536 sq. ft.2550 Pacific Coast Highway #224, Torrance, CA 90505
MLS# SB25259523Listed by: ESTATE PROPERTIES - Open Sat, 1 to 4pmNew
 $4,250,000Active4 beds 3 baths2,455 sq. ft.
$4,250,000Active4 beds 3 baths2,455 sq. ft.470 Camino De Encanto, Redondo Beach, CA 90277
MLS# SB25258560Listed by: REMAX AEGIS - Open Sat, 1 to 4pmNew
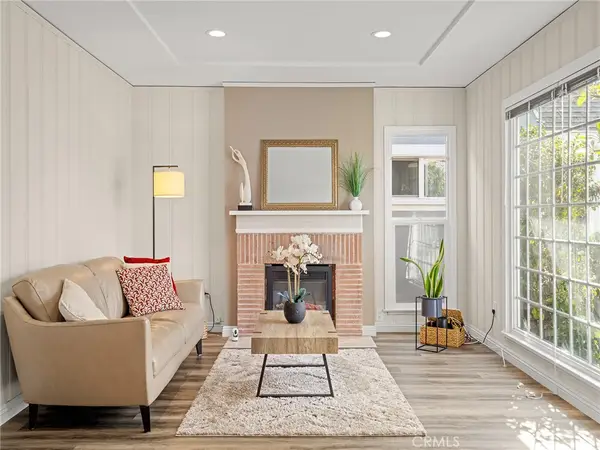 $869,000Active2 beds 1 baths911 sq. ft.
$869,000Active2 beds 1 baths911 sq. ft.724 Border Avenue, Torrance, CA 90501
MLS# SB25257509Listed by: VISTA SOTHEBYS INTERNATIONAL REALTY - Open Fri, 2 to 5pmNew
 $935,000Active4 beds 2 baths1,243 sq. ft.
$935,000Active4 beds 2 baths1,243 sq. ft.2135 162nd, Torrance, CA 90504
MLS# PW25258731Listed by: LUXRE REALTY, INC. - Open Fri, 2 to 5pmNew
 $935,000Active4 beds 2 baths1,243 sq. ft.
$935,000Active4 beds 2 baths1,243 sq. ft.2135 W 162nd, Torrance, CA 90504
MLS# PW25258731Listed by: LUXRE REALTY, INC.
