22224 Reynolds Drive, Torrance, CA 90505
Local realty services provided by:Better Homes and Gardens Real Estate Royal & Associates

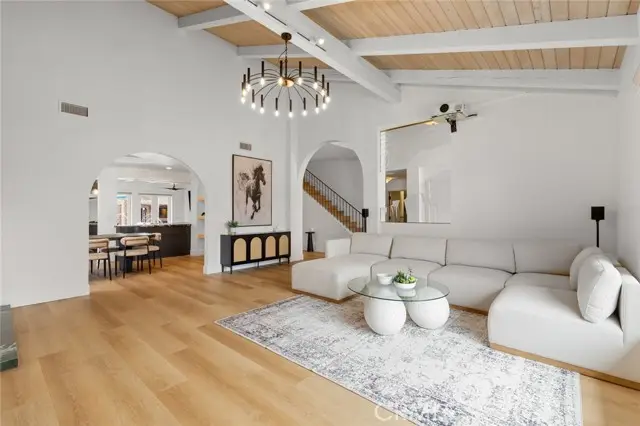
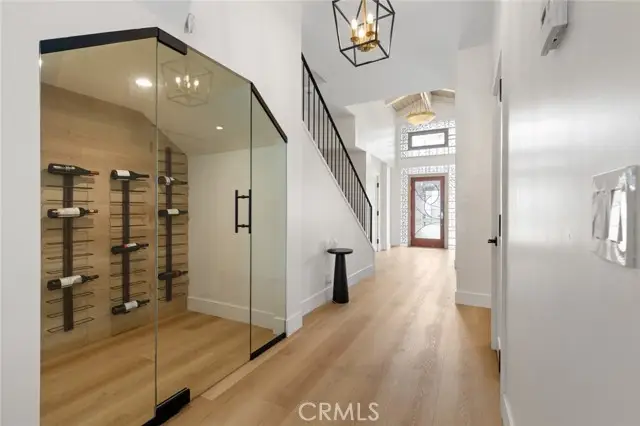
22224 Reynolds Drive,Torrance, CA 90505
$3,499,000
- 5 Beds
- 5 Baths
- 4,270 sq. ft.
- Single family
- Active
Listed by:ray nguyen
Office:advance estate realty
MLS#:CROC25129266
Source:CA_BRIDGEMLS
Price summary
- Price:$3,499,000
- Price per sq. ft.:$819.44
About this home
This stunning, one-of-a-kind custom-built residence is located in the highly sought-after Seaside area of South Torrance. Designed and constructed by the owner with impeccable attention to detail, this home showcases the finest in luxury craftsmanship and materials throughout. The lower level features a sophisticated blend of cherry hardwood, Rosa Verona tumbled marble, Travertine, and Jasper Verde marble flooring. The gourmet kitchen is appointed with custom Birdseye maple cabinetry, Jasper Verde slab countertops, Sub-Zero refrigerator, Viking double oven, a center island with a custom vegetable sink, and artisan stained glass accents. Elegant architectural details abound, including solid teak stairs, garage door, and front door, along with a custom brass stair railing. Vaulted cedar ceilings create a sense of grandeur, complemented by alabaster and solid brass light fixtures—each thoughtfully placed on dimmers to set the perfect ambiance. The step-down family room centers around a striking hand-chiseled marble “fire & ice†fireplace and flows seamlessly into the kitchen—ideal for entertaining. The main level includes a private bedroom suite with a ¾ bath and a powder room. Upstairs, you'll find three generously sized bedrooms and two full baths, including a luxurious p
Contact an agent
Home facts
- Year built:1954
- Listing Id #:CROC25129266
- Added:21 day(s) ago
- Updated:August 15, 2025 at 02:32 PM
Rooms and interior
- Bedrooms:5
- Total bathrooms:5
- Full bathrooms:4
- Living area:4,270 sq. ft.
Heating and cooling
- Cooling:Ceiling Fan(s), Central Air
- Heating:Central
Structure and exterior
- Year built:1954
- Building area:4,270 sq. ft.
- Lot area:0.24 Acres
Finances and disclosures
- Price:$3,499,000
- Price per sq. ft.:$819.44
New listings near 22224 Reynolds Drive
- New
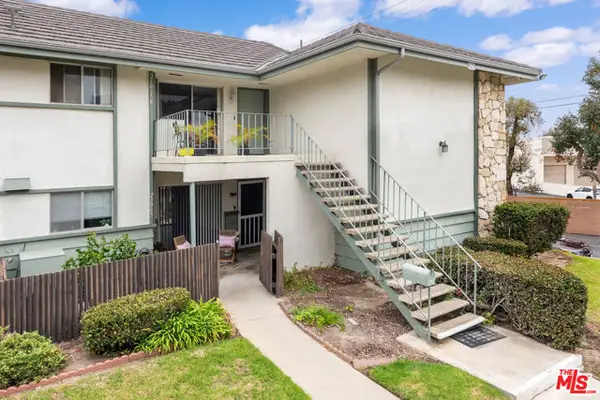 $538,000Active2 beds 2 baths950 sq. ft.
$538,000Active2 beds 2 baths950 sq. ft.23065 Nadine Circle #A, Torrance, CA 90505
MLS# CL25577731Listed by: RPM REALTY, INC. - New
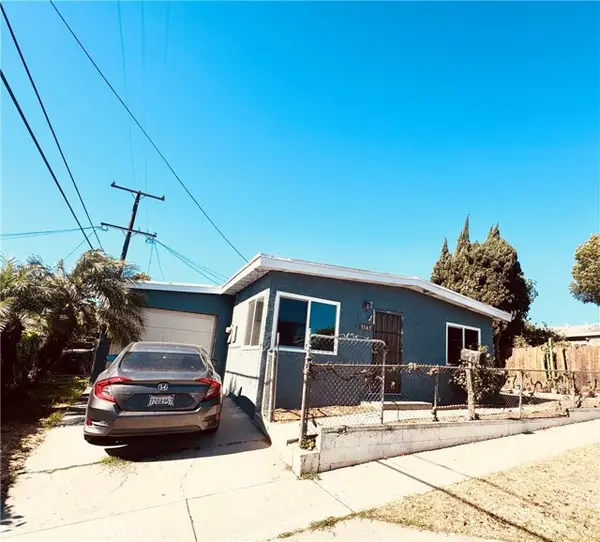 $649,999Active2 beds 1 baths800 sq. ft.
$649,999Active2 beds 1 baths800 sq. ft.1145 Milton Street, Torrance, CA 90502
MLS# CRDW25183778Listed by: THE AVE - New
 $1,575,000Active4 beds 3 baths2,426 sq. ft.
$1,575,000Active4 beds 3 baths2,426 sq. ft.2319 Santa Fe Avenue, Torrance, CA 90501
MLS# CRPV25181504Listed by: VISTA SOTHEBY'S INTERNATIONAL REALTY - New
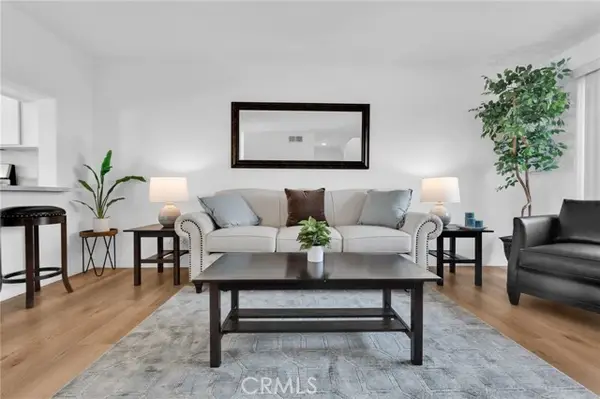 $835,000Active2 beds 3 baths1,186 sq. ft.
$835,000Active2 beds 3 baths1,186 sq. ft.3101 Plaza Del Amo #58, Torrance, CA 90503
MLS# CRSB25183946Listed by: COLDWELL BANKER REALTY - New
 $1,230,000Active3 beds 1 baths1,106 sq. ft.
$1,230,000Active3 beds 1 baths1,106 sq. ft.20017 Bernist Avenue, Torrance, CA 90503
MLS# PW25183857Listed by: NEW STAR REALTY & INVESTMENT - New
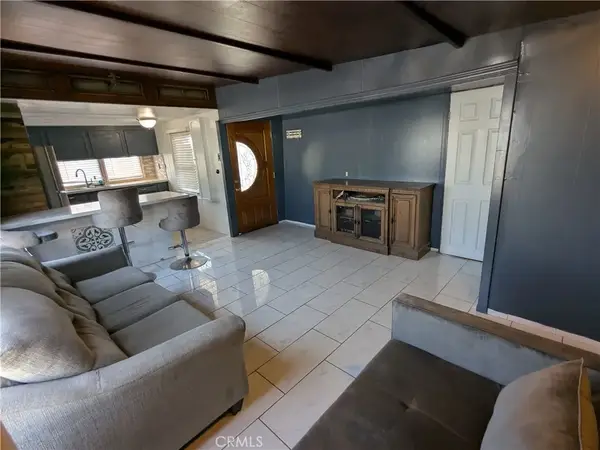 $55,000Active2 beds 1 baths950 sq. ft.
$55,000Active2 beds 1 baths950 sq. ft.23701 S Western #247, Torrance, CA 90501
MLS# PW25184095Listed by: EXP REALTY OF GREATER LOS ANGELES - New
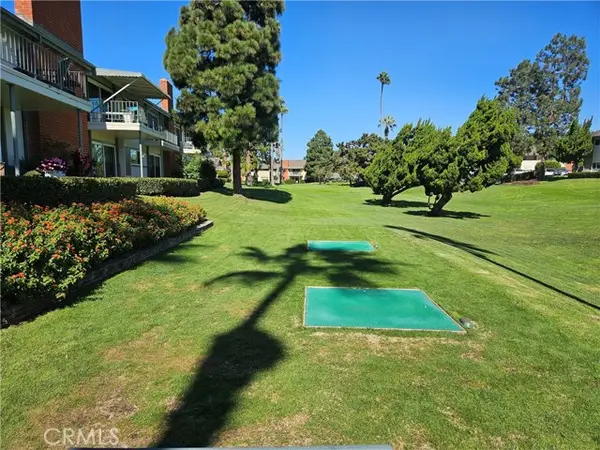 $565,000Active2 beds 2 baths1,117 sq. ft.
$565,000Active2 beds 2 baths1,117 sq. ft.22627 Nadine Circle #B, Torrance, CA 90505
MLS# SB25182073Listed by: BERKSHIREHATHAWAY HOMESERVICES - Open Sun, 2 to 4pmNew
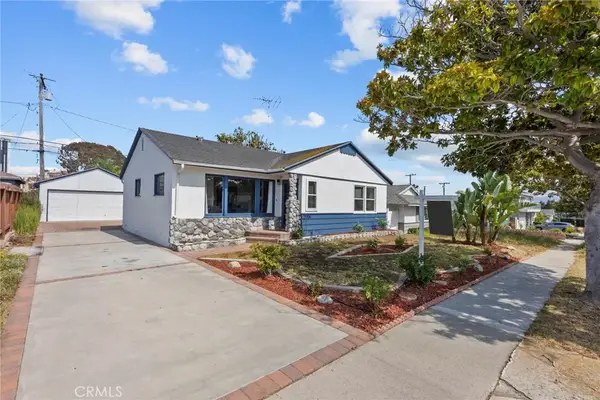 $1,149,000Active3 beds 2 baths1,140 sq. ft.
$1,149,000Active3 beds 2 baths1,140 sq. ft.21706 Talisman Street, Torrance, CA 90503
MLS# SB25182639Listed by: COMPASS - New
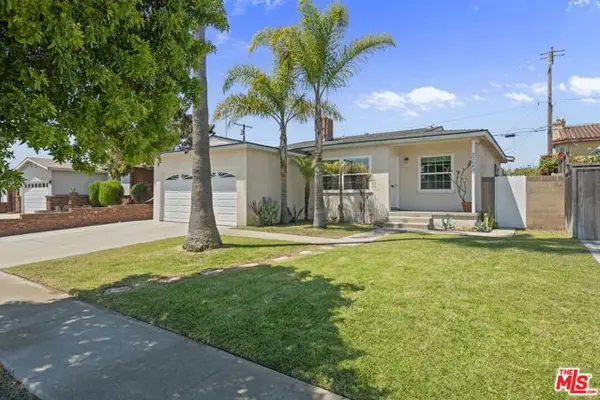 $1,049,000Active3 beds 1 baths1,136 sq. ft.
$1,049,000Active3 beds 1 baths1,136 sq. ft.22609 Marjorie Avenue, Torrance, CA 90505
MLS# CL25577013Listed by: COMPASS - Open Sat, 1 to 4pmNew
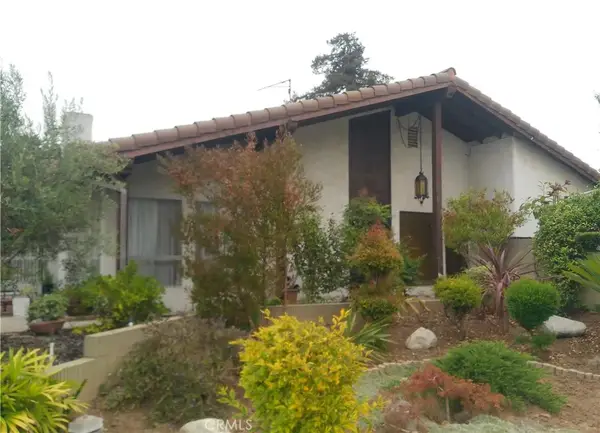 $1,160,000Active4 beds 2 baths1,976 sq. ft.
$1,160,000Active4 beds 2 baths1,976 sq. ft.1842 W 179th Street, Torrance, CA 90504
MLS# PV25166120Listed by: RE/MAX EMPIRE PROPERTIES

