22600 Normandie Ave. #11, Torrance, CA 90502
Local realty services provided by:Better Homes and Gardens Real Estate Royal & Associates
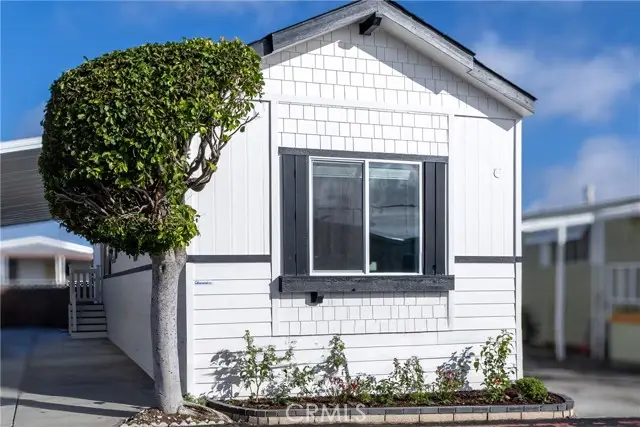
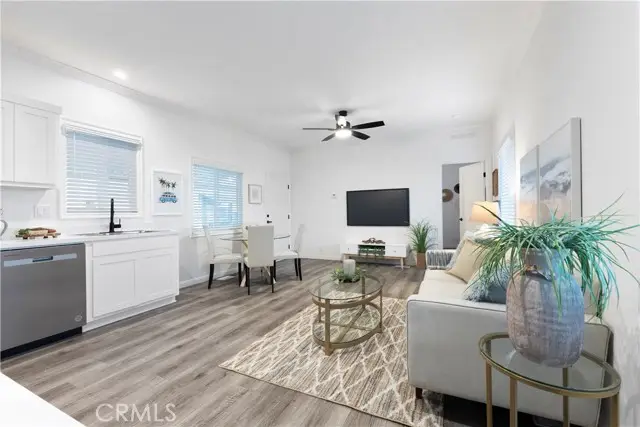
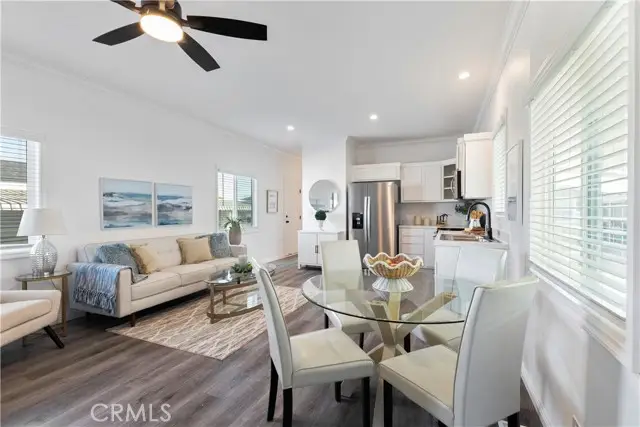
22600 Normandie Ave. #11,Torrance, CA 90502
$169,900
- 2 Beds
- 1 Baths
- 819 sq. ft.
- Mobile / Manufactured
- Active
Listed by:john nolan
Office:home works realty
MLS#:CROC25135836
Source:CA_BRIDGEMLS
Price summary
- Price:$169,900
- Price per sq. ft.:$207.45
About this home
Step into modern comfort with this beautifully designed 2025 Silvercrest Summit home, offering a 7-year warranty for added peace of mind. Featuring 2 bedrooms, 1 bathroom, and a smart split-floor plan, this home delivers the ideal balance of privacy and open living. The spacious open-concept layout seamlessly connects the kitchen and living room—perfect for entertaining or relaxing at home. You’ll love the 9-foot ceilings, large dual-pane windows, and ceiling fans in every room. Stay comfortable no matter the season with central A/C. The modern kitchen is both stylish and functional, equipped with Whirlpool stainless steel appliances, Corian countertops, and soft-close cabinetry. The upgraded bathroom features dual sinks, a tile backsplash, walk-in shower, and ample linen storage. The primary bedroom includes private access to the bathroom for added convenience. Carport fits 2-3 cars and has room for small patio are or shed. Located in Golden State Mobile Lodge, a quiet all-age community offering amenities like a pool, clubhouse, billiards table, laundry facilities, and guest parking. Plus, you’re just minutes from freeways, shopping, dining, parks, and public transportation. Ask us our limited-time builder concession package.
Contact an agent
Home facts
- Listing Id #:CROC25135836
- Added:240 day(s) ago
- Updated:August 15, 2025 at 02:32 PM
Rooms and interior
- Bedrooms:2
- Total bathrooms:1
- Full bathrooms:1
- Living area:819 sq. ft.
Heating and cooling
- Cooling:Central Air, ENERGY STAR Qualified Equipment
- Heating:Central
Structure and exterior
- Building area:819 sq. ft.
Finances and disclosures
- Price:$169,900
- Price per sq. ft.:$207.45
New listings near 22600 Normandie Ave. #11
- New
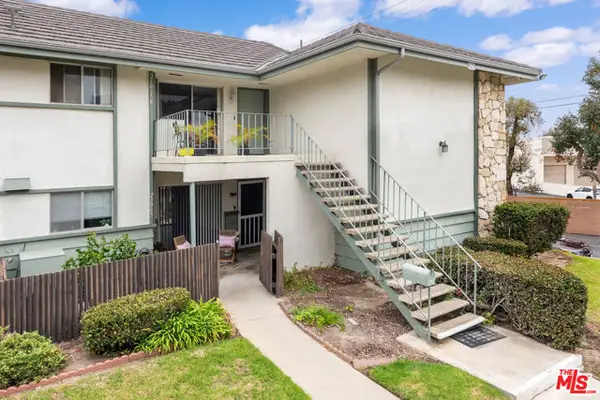 $538,000Active2 beds 2 baths950 sq. ft.
$538,000Active2 beds 2 baths950 sq. ft.23065 Nadine Circle #A, Torrance, CA 90505
MLS# CL25577731Listed by: RPM REALTY, INC. - New
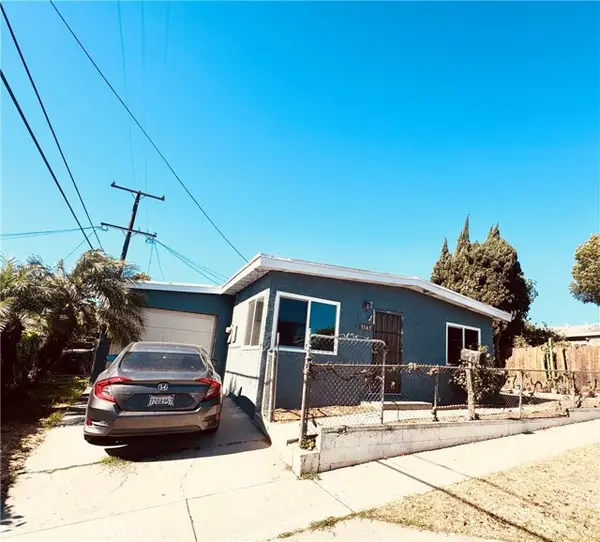 $649,999Active2 beds 1 baths800 sq. ft.
$649,999Active2 beds 1 baths800 sq. ft.1145 Milton Street, Torrance, CA 90502
MLS# CRDW25183778Listed by: THE AVE - New
 $1,575,000Active4 beds 3 baths2,426 sq. ft.
$1,575,000Active4 beds 3 baths2,426 sq. ft.2319 Santa Fe Avenue, Torrance, CA 90501
MLS# CRPV25181504Listed by: VISTA SOTHEBY'S INTERNATIONAL REALTY - New
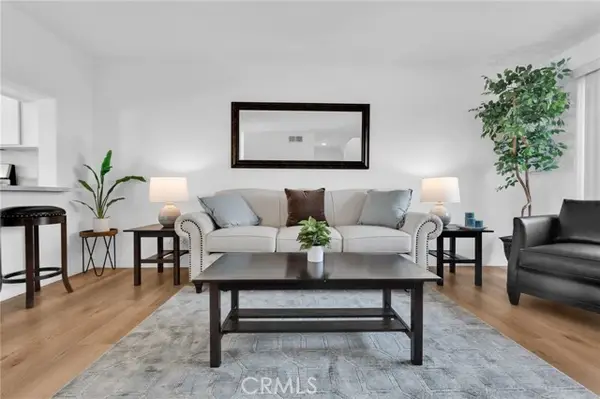 $835,000Active2 beds 3 baths1,186 sq. ft.
$835,000Active2 beds 3 baths1,186 sq. ft.3101 Plaza Del Amo #58, Torrance, CA 90503
MLS# CRSB25183946Listed by: COLDWELL BANKER REALTY - New
 $1,230,000Active3 beds 1 baths1,106 sq. ft.
$1,230,000Active3 beds 1 baths1,106 sq. ft.20017 Bernist Avenue, Torrance, CA 90503
MLS# PW25183857Listed by: NEW STAR REALTY & INVESTMENT - New
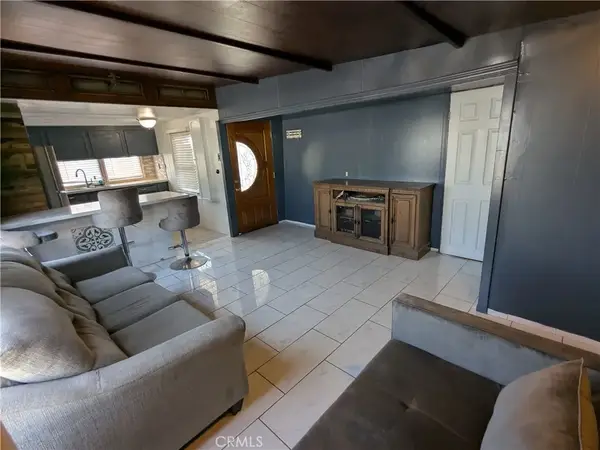 $55,000Active2 beds 1 baths950 sq. ft.
$55,000Active2 beds 1 baths950 sq. ft.23701 S Western #247, Torrance, CA 90501
MLS# PW25184095Listed by: EXP REALTY OF GREATER LOS ANGELES - New
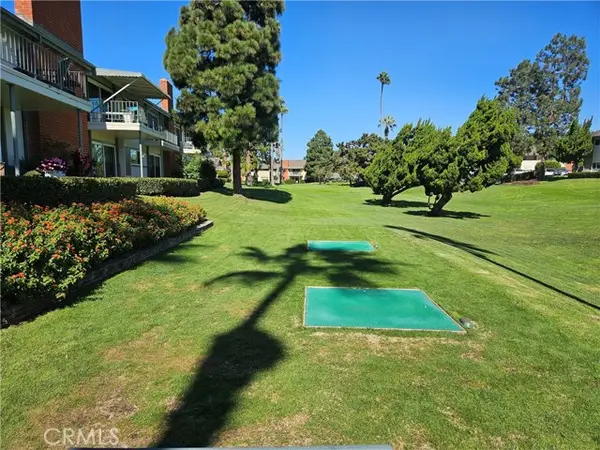 $565,000Active2 beds 2 baths1,117 sq. ft.
$565,000Active2 beds 2 baths1,117 sq. ft.22627 Nadine Circle #B, Torrance, CA 90505
MLS# SB25182073Listed by: BERKSHIREHATHAWAY HOMESERVICES - Open Sun, 2 to 4pmNew
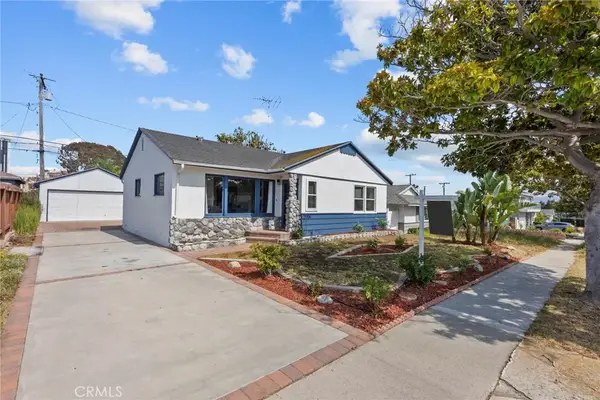 $1,149,000Active3 beds 2 baths1,140 sq. ft.
$1,149,000Active3 beds 2 baths1,140 sq. ft.21706 Talisman Street, Torrance, CA 90503
MLS# SB25182639Listed by: COMPASS - New
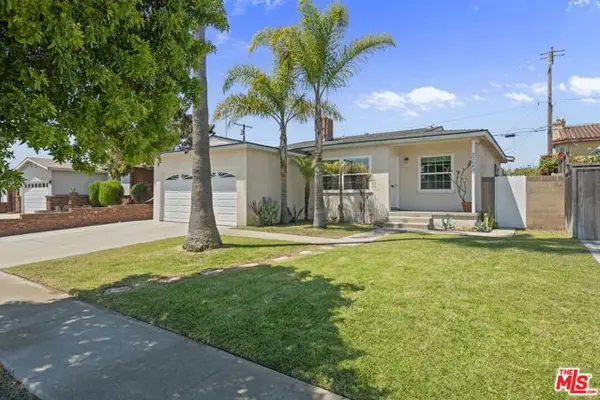 $1,049,000Active3 beds 1 baths1,136 sq. ft.
$1,049,000Active3 beds 1 baths1,136 sq. ft.22609 Marjorie Avenue, Torrance, CA 90505
MLS# CL25577013Listed by: COMPASS - Open Sat, 1 to 4pmNew
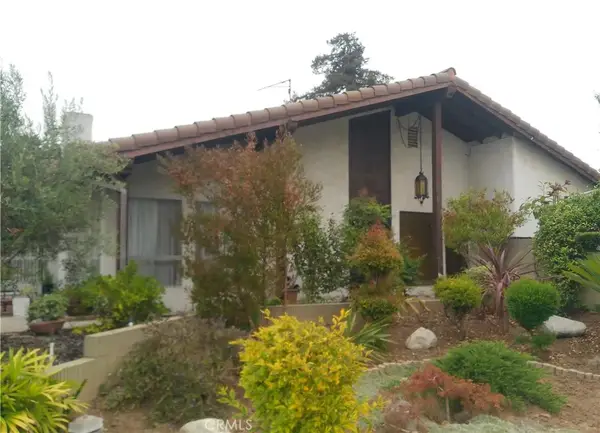 $1,160,000Active4 beds 2 baths1,976 sq. ft.
$1,160,000Active4 beds 2 baths1,976 sq. ft.1842 W 179th Street, Torrance, CA 90504
MLS# PV25166120Listed by: RE/MAX EMPIRE PROPERTIES

