23009 Nadine Circle #B, Torrance, CA 90505
Local realty services provided by:Better Homes and Gardens Real Estate Royal & Associates
23009 Nadine Circle #B,Torrance, CA 90505
$629,000
- 2 Beds
- 2 Baths
- 1,117 sq. ft.
- Condominium
- Active
Listed by: nicholas blaney
Office: nick blaney, broker
MLS#:CRSB25227504
Source:CA_BRIDGEMLS
Price summary
- Price:$629,000
- Price per sq. ft.:$563.12
- Monthly HOA dues:$532
About this home
Stunning, Remodeled Upper Unit with City lights and Sunset Views! Tucked away off the main street, this light and bright Coastal inspired home welcomes you in with an open airy floor plan, featuring 2 bedrooms plus a den, optional 3rd bedroom. The living room features a cozy wood burning fireplace and opens to a large expansive, private deck. Gorgeous kitchen with expanded ceiling height, features 42" Shaker cabinetry with glass fronts, Quartz countertops and Stainless Steel appliances, creating an enjoyable cooking and entertaining experience! Bathrooms have been thoughtfully remodeled to extend the ceiling height featuring a beautiful spa- like walk in shower in the master en suite, with 36" height vanities, marble vanity tops and polished nickel fixtures. Handsome wide luxury vinyl plank flooring throughout complete the Coastal look. Relax at the end of the day on one of two peaceful, private decks and enjoy the beautiful sunsets and city lights views! Stroll down to one of 2 pools, play a round of golf or a game of pickle ball or tennis. Lots of fun and wonderful clubs and activities to join with many social gatherings and events! New Horizons is truly 55+ Inspired Living at it's best! (Washer/Dryer and Refrigerator not included in sale).
Contact an agent
Home facts
- Year built:1963
- Listing ID #:CRSB25227504
- Added:50 day(s) ago
- Updated:November 20, 2025 at 03:45 PM
Rooms and interior
- Bedrooms:2
- Total bathrooms:2
- Full bathrooms:2
- Living area:1,117 sq. ft.
Heating and cooling
- Heating:Radiant
Structure and exterior
- Year built:1963
- Building area:1,117 sq. ft.
Finances and disclosures
- Price:$629,000
- Price per sq. ft.:$563.12
New listings near 23009 Nadine Circle #B
- Open Sat, 1 to 4pmNew
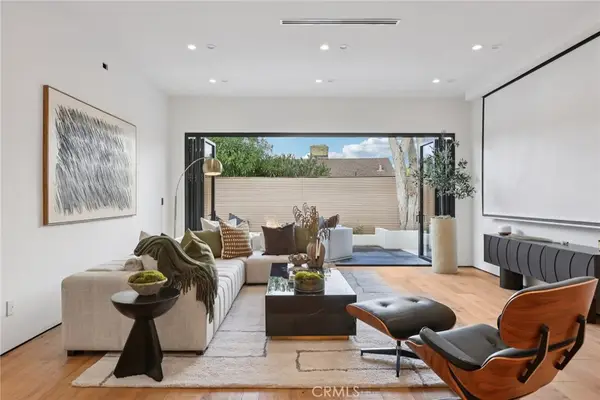 $2,950,000Active4 beds 4 baths2,698 sq. ft.
$2,950,000Active4 beds 4 baths2,698 sq. ft.5407 Via Del Valle, Torrance, CA 90505
MLS# SB25240312Listed by: EXP REALTY OF CALIFORNIA, INC. - New
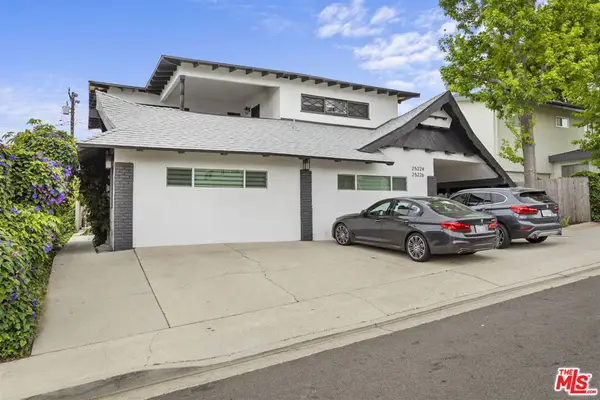 $3,105,000Active10 beds 5 baths4,174 sq. ft.
$3,105,000Active10 beds 5 baths4,174 sq. ft.25226 Loytan Street, Torrance, CA 90505
MLS# 25620887Listed by: ANDREW C. LEE - Open Sat, 1 to 4pmNew
 $2,950,000Active4 beds 4 baths2,698 sq. ft.
$2,950,000Active4 beds 4 baths2,698 sq. ft.5407 Via Del Valle, Torrance, CA 90505
MLS# SB25240312Listed by: EXP REALTY OF CALIFORNIA, INC. - Open Sun, 2 to 5pmNew
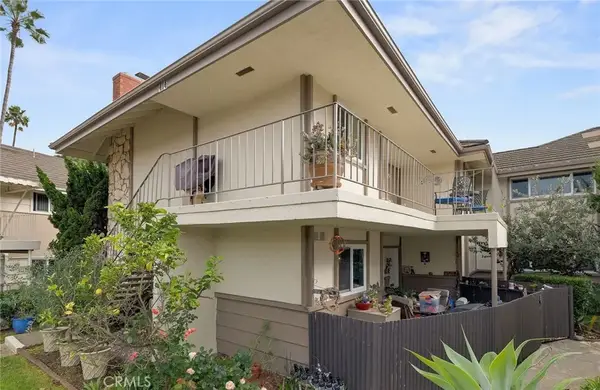 $595,000Active2 beds 2 baths1,117 sq. ft.
$595,000Active2 beds 2 baths1,117 sq. ft.22875 Nadine, Torrance, CA 90505
MLS# SB25262557Listed by: COMPASS - Open Sat, 12 to 4pmNew
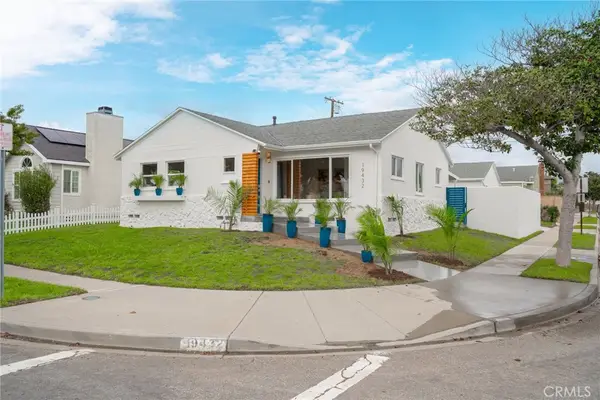 $1,269,000Active3 beds 2 baths1,112 sq. ft.
$1,269,000Active3 beds 2 baths1,112 sq. ft.19432 Anza Avenue, Torrance, CA 90503
MLS# SB25262251Listed by: WEST SHORES REALTY, INC. - Open Sat, 1 to 4pmNew
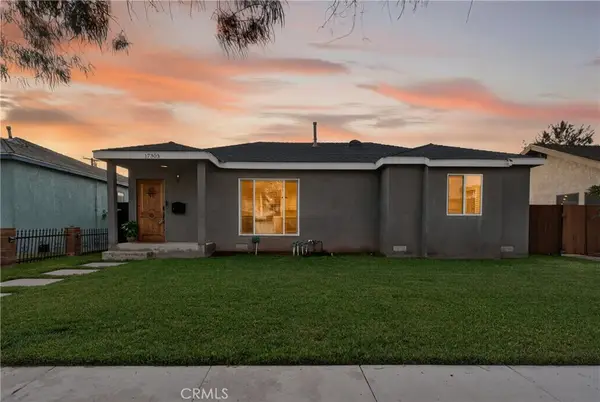 $1,400,000Active4 beds 3 baths1,773 sq. ft.
$1,400,000Active4 beds 3 baths1,773 sq. ft.17303 Wilkie, Torrance, CA 90504
MLS# SB25256568Listed by: JASON MITCHELL REAL ESTATE CA - Open Sat, 1 to 3pmNew
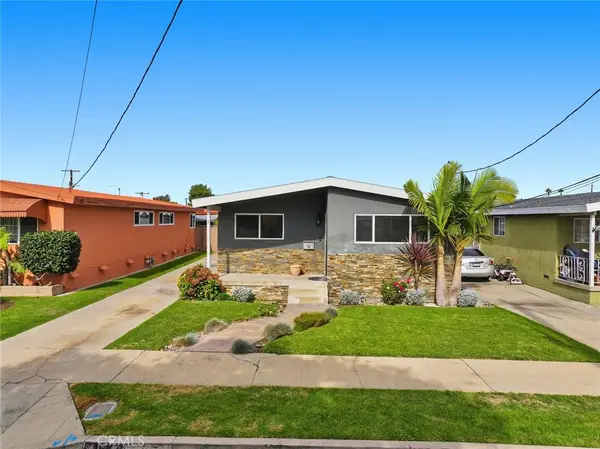 $899,000Active4 beds 2 baths1,365 sq. ft.
$899,000Active4 beds 2 baths1,365 sq. ft.1567 W 213th, Torrance, CA 90501
MLS# SB25262077Listed by: BEACH CITY BROKERS - Open Sat, 12 to 4pmNew
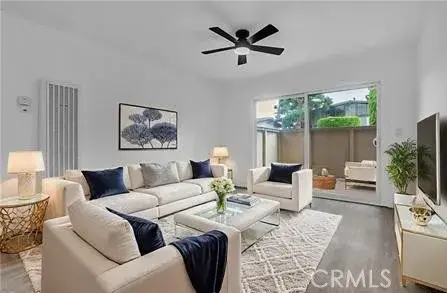 $495,000Active2 beds 2 baths829 sq. ft.
$495,000Active2 beds 2 baths829 sq. ft.23334 Sesame #E, Torrance, CA 90502
MLS# DW25261671Listed by: CENTURY 21 ALLSTARS - Open Sat, 12 to 4pmNew
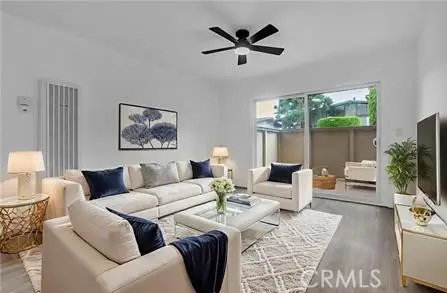 $495,000Active2 beds 2 baths829 sq. ft.
$495,000Active2 beds 2 baths829 sq. ft.23334 Sesame #E, Torrance, CA 90502
MLS# DW25261671Listed by: CENTURY 21 ALLSTARS - Open Sat, 1 to 4pmNew
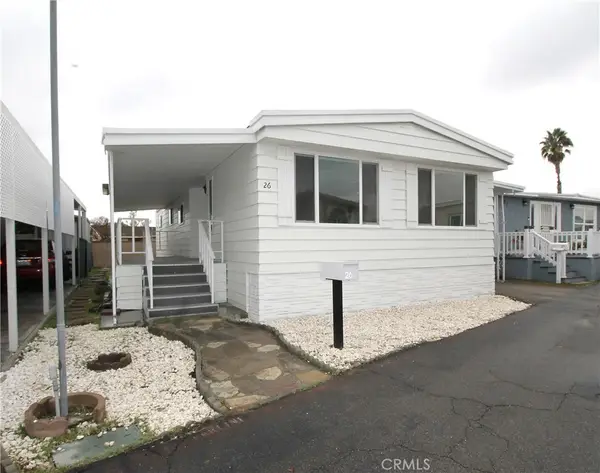 $180,000Active2 beds 2 baths1,100 sq. ft.
$180,000Active2 beds 2 baths1,100 sq. ft.17705 S Western Ave #26, Gardena, CA 90248
MLS# SB25260314Listed by: CENTURY 21 COASTAL PROPERTIES
