23334 Sesame #E, Torrance, CA 90502
Local realty services provided by:Better Homes and Gardens Real Estate Oak Valley
23334 Sesame #E,Torrance, CA 90502
$499,999
- 2 Beds
- 2 Baths
- 829 sq. ft.
- Condominium
- Active
Upcoming open houses
- Sat, Feb 1412:00 pm - 04:00 pm
- Sun, Feb 1512:00 pm - 04:00 pm
Listed by: karen castillo
Office: century 21 allstars
MLS#:DW26014910
Source:CRMLS
Price summary
- Price:$499,999
- Price per sq. ft.:$603.14
- Monthly HOA dues:$405
About this home
Welcome to Mariners Park Village – 23334 Sesame St. Unit E, Torrance! First Floor Condo This move-in ready, upgraded 2-bedroom, 2-bath condo is bursting with charm, style, and convenience. From the moment you walk in, you’ll love the bright open layout, sleek modern flooring, and upgraded kitchen with backsplash and all-electric appliances. Step outside to your very own private patio—perfect for morning coffee, pets, or a little evening entertaining. 2 spacious bedrooms | 2 upgraded bathrooms Updated kitchen w/ backsplash & modern finishes All-electric unit = convenience & efficiency, Modern flooring throughout, Private patio for indoor/outdoor living 3 storage units + 1 parking spot (with option to rent more) Community Perks: Pool's & spa just steps from your door (mini-vacation vibes every day!) Poolside showers for extra convenience Multiple laundry rooms throughout the community Clubhouse + playground for fun & gatherings Plenty of guest parking. A gated, well-kept community close to shopping, schools, and freeway access—this one checks all the boxes!
Contact an agent
Home facts
- Year built:1973
- Listing ID #:DW26014910
- Added:149 day(s) ago
- Updated:February 10, 2026 at 11:30 AM
Rooms and interior
- Bedrooms:2
- Total bathrooms:2
- Full bathrooms:2
- Living area:829 sq. ft.
Heating and cooling
- Heating:Central
Structure and exterior
- Roof:Composition, Shingle
- Year built:1973
- Building area:829 sq. ft.
- Lot area:6.8 Acres
Utilities
- Water:Public
- Sewer:Public Sewer
Finances and disclosures
- Price:$499,999
- Price per sq. ft.:$603.14
New listings near 23334 Sesame #E
- Open Sat, 2 to 4pmNew
 $1,299,000Active3 beds 2 baths1,183 sq. ft.
$1,299,000Active3 beds 2 baths1,183 sq. ft.1023 Acacia, Torrance, CA 90501
MLS# SB26021255Listed by: STRAND HILL PROPERTIES - Open Sat, 1 to 4pmNew
 $695,000Active3 beds 2 baths1,310 sq. ft.
$695,000Active3 beds 2 baths1,310 sq. ft.3815 W 190th Street, Torrance, CA 90504
MLS# PV26023533Listed by: KELLER WILLIAMS PALOS VERDES - New
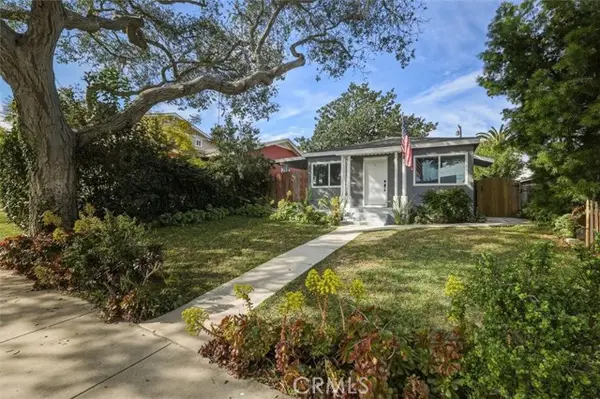 $925,000Active2 beds 1 baths792 sq. ft.
$925,000Active2 beds 1 baths792 sq. ft.807 Cota, Torrance, CA 90501
MLS# CRSB26031400Listed by: VISTA SOTHEBYS INTERNATIONAL REALTY - New
 $610,000Active2 beds 2 baths843 sq. ft.
$610,000Active2 beds 2 baths843 sq. ft.1281 Cabrillo Avenue #303, Torrance, CA 90501
MLS# PV26028637Listed by: KELLER WILLIAMS PALOS VERDES - New
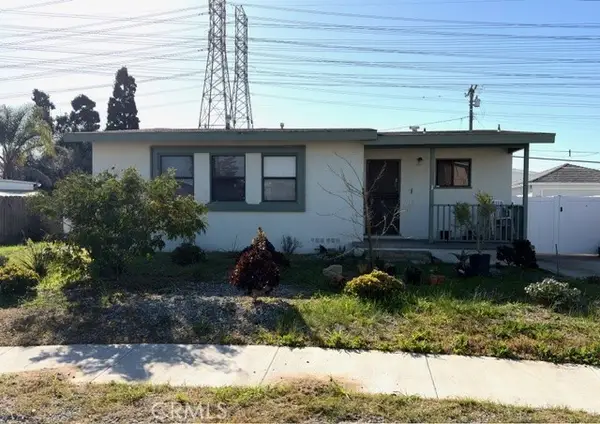 $749,000Active3 beds 1 baths1,106 sq. ft.
$749,000Active3 beds 1 baths1,106 sq. ft.4542 191st, Torrance, CA 90503
MLS# SR26031663Listed by: FLANS & WEINER, INC. - Open Sat, 1 to 3pmNew
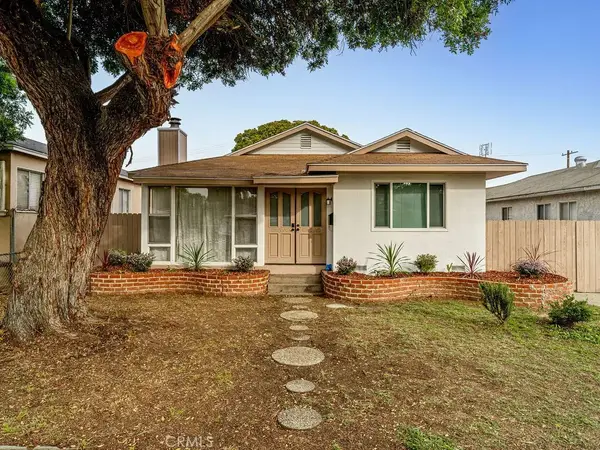 $775,000Active3 beds 1 baths1,080 sq. ft.
$775,000Active3 beds 1 baths1,080 sq. ft.20904 La Salle Avenue, Torrance, CA 90501
MLS# SB26031311Listed by: COMPASS - Open Sat, 1 to 4pmNew
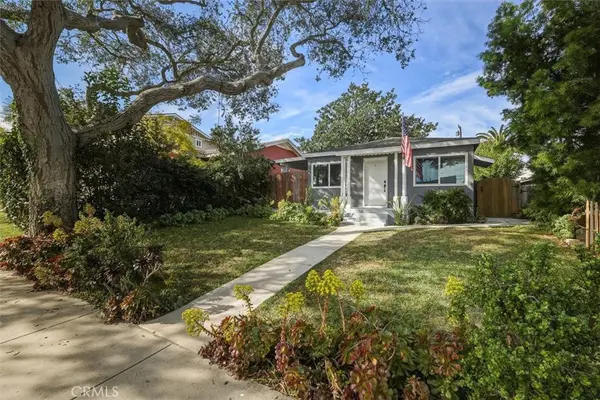 $925,000Active2 beds 1 baths792 sq. ft.
$925,000Active2 beds 1 baths792 sq. ft.807 Cota, Torrance, CA 90501
MLS# SB26031400Listed by: VISTA SOTHEBYS INTERNATIONAL REALTY - Open Fri, 1 to 4pmNew
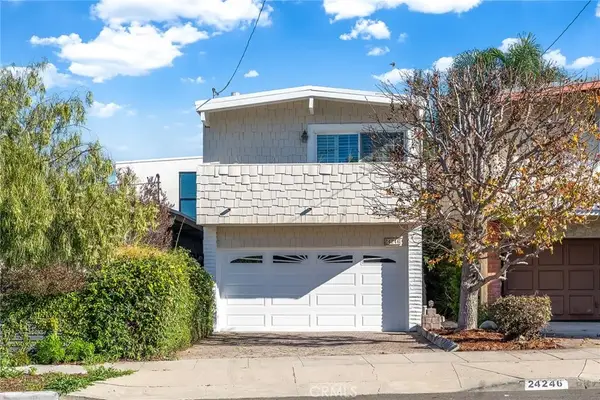 $1,280,000Active3 beds 2 baths1,718 sq. ft.
$1,280,000Active3 beds 2 baths1,718 sq. ft.24246 Park Street, Torrance, CA 90505
MLS# PV26028926Listed by: ESTATE PROPERTIES - New
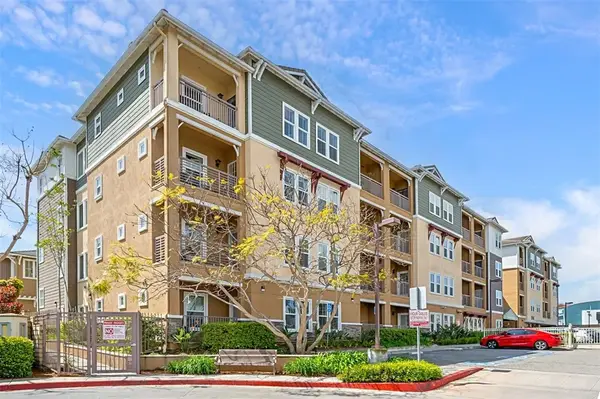 $420,000Active1 beds 1 baths570 sq. ft.
$420,000Active1 beds 1 baths570 sq. ft.3550 Torrance Boulevard #209, Torrance, CA 90503
MLS# PV26019339Listed by: COLDWELL BANKER REALTY - New
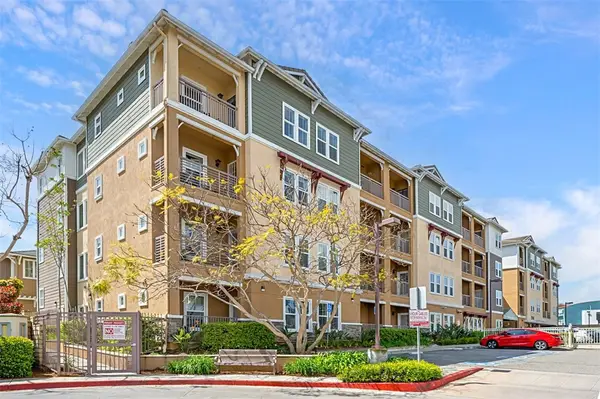 $420,000Active1 beds 1 baths570 sq. ft.
$420,000Active1 beds 1 baths570 sq. ft.3550 Torrance Boulevard #209, Torrance, CA 90503
MLS# PV26019339Listed by: COLDWELL BANKER REALTY

