2625 Artesia, Torrance, CA 90504
Local realty services provided by:Better Homes and Gardens Real Estate Royal & Associates
2625 Artesia,Torrance, CA 90504
$725,000
- 2 Beds
- 3 Baths
- 1,237 sq. ft.
- Condominium
- Active
Listed by: roger jen
Office: irn realty
MLS#:CRPW25256813
Source:CA_BRIDGEMLS
Price summary
- Price:$725,000
- Price per sq. ft.:$586.1
- Monthly HOA dues:$460
About this home
Experience comfort and modern convenience in this beautifully refreshed North Torrance townhome, located within the highly rated Torrance Unified School District. This move-in-ready residence features a Nest smart thermostat, Lutron lighting system, new recessed LED lighting, and smooth ceilings, creating a bright open living space with a cozy fireplace. The kitchen includes solid oak cabinets, granite countertops, and stainless-steel appliances. Upstairs, two large bedroom suites each has a private bath and walk-in closet, while the primary suite opens to a private balcony ideal for morning coffee. The home has direct access to a two-car garage and is part of a quiet, well-maintained community with a pool, spa, and clubhouse. Conveniently located near major freeways, parks, shopping, and dining, this home combines comfort, smart technology, and location for a balanced Torrance lifestyle
Contact an agent
Home facts
- Year built:1981
- Listing ID #:CRPW25256813
- Added:39 day(s) ago
- Updated:December 18, 2025 at 03:46 PM
Rooms and interior
- Bedrooms:2
- Total bathrooms:3
- Full bathrooms:1
- Living area:1,237 sq. ft.
Heating and cooling
- Cooling:Central Air
- Heating:Central, Fireplace(s)
Structure and exterior
- Year built:1981
- Building area:1,237 sq. ft.
- Lot area:4.06 Acres
Finances and disclosures
- Price:$725,000
- Price per sq. ft.:$586.1
New listings near 2625 Artesia
- Open Sat, 1 to 4pmNew
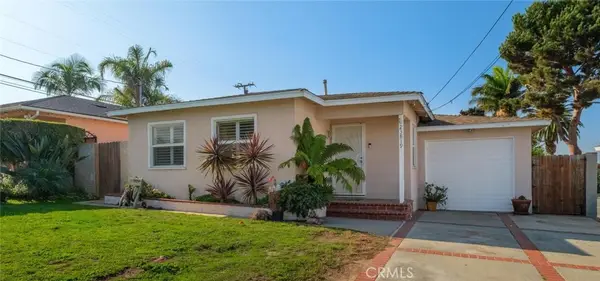 $825,000Active3 beds 1 baths1,012 sq. ft.
$825,000Active3 beds 1 baths1,012 sq. ft.23819 Pennsylvania Ave., Torrance, CA 90501
MLS# SB25234735Listed by: CENTURY 21 COASTAL PROPERTIES - Open Sat, 1 to 4pmNew
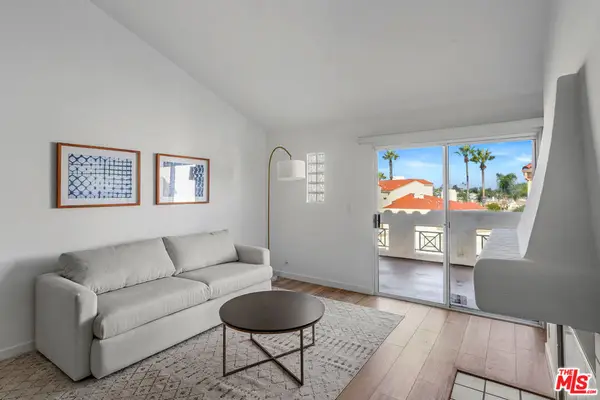 $899,000Active3 beds 2 baths1,279 sq. ft.
$899,000Active3 beds 2 baths1,279 sq. ft.5500 Torrance Boulevard #B213, Torrance, CA 90503
MLS# 25629267Listed by: BERKSHIRE HATHAWAY HOMESERVICES CALIFORNIA PROPERTIES - Open Sun, 1 to 4pmNew
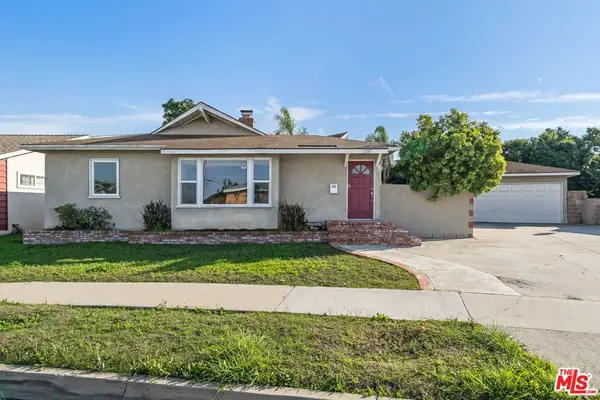 $675,000Active3 beds 2 baths1,287 sq. ft.
$675,000Active3 beds 2 baths1,287 sq. ft.1150 Levinson Street, Torrance, CA 90502
MLS# 25625823Listed by: KELLER WILLIAMS REALTY LOS FELIZ - New
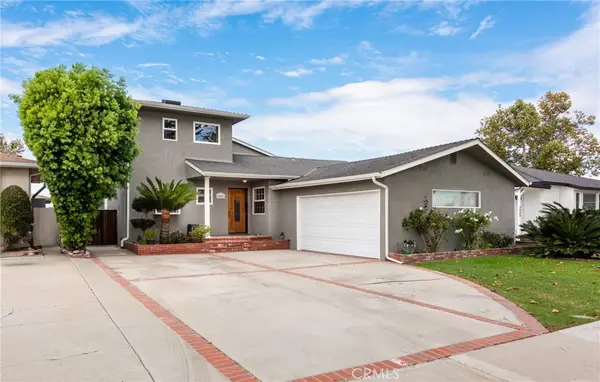 $1,600,000Active4 beds 3 baths2,335 sq. ft.
$1,600,000Active4 beds 3 baths2,335 sq. ft.2007 W 180th Place, Torrance, CA 90504
MLS# PV25277133Listed by: COLDWELL BANKER REALTY - New
 $698,000Active2 beds 2 baths1,133 sq. ft.
$698,000Active2 beds 2 baths1,133 sq. ft.23017 Maple, Torrance, CA 90505
MLS# SB25274517Listed by: VISTA SOTHEBYS INTERNATIONAL REALTY - New
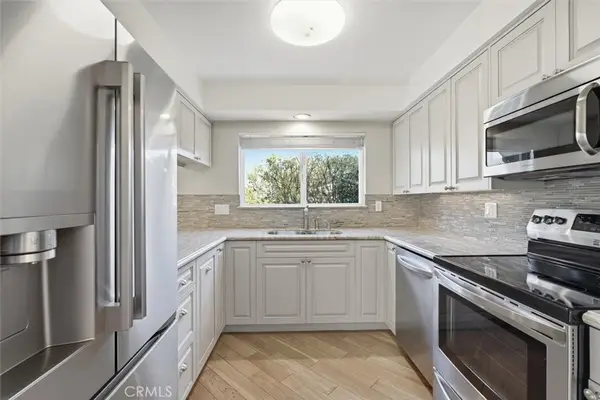 $698,000Active2 beds 2 baths1,133 sq. ft.
$698,000Active2 beds 2 baths1,133 sq. ft.23017 Maple, Torrance, CA 90505
MLS# SB25274517Listed by: VISTA SOTHEBYS INTERNATIONAL REALTY - Open Sat, 12 to 3pmNew
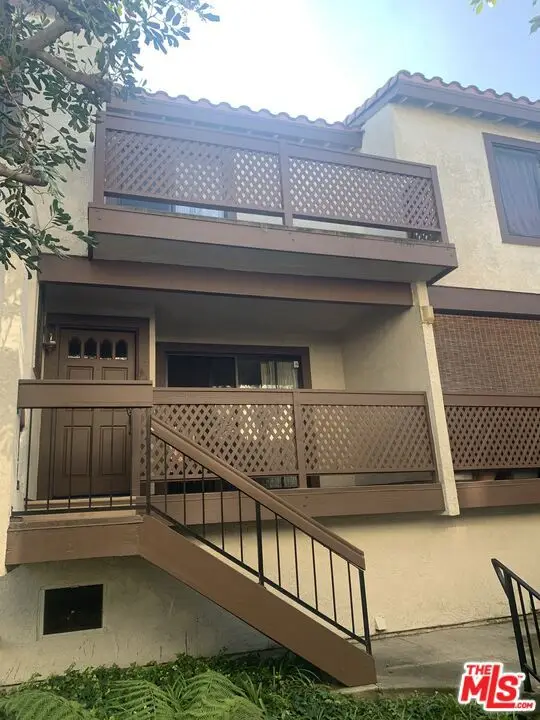 $700,000Active2 beds 3 baths1,138 sq. ft.
$700,000Active2 beds 3 baths1,138 sq. ft.3723 Emerald Street #B, Torrance, CA 90503
MLS# 25619817Listed by: RE/MAX TRI-CITY  $449,000Pending1 beds 1 baths640 sq. ft.
$449,000Pending1 beds 1 baths640 sq. ft.21345 Hawthorne Boulevard #415, Torrance, CA 90503
MLS# OC25276362Listed by: REEVE BROKERAGE INC.- Open Sat, 10am to 5pmNew
 $880,990Active4 beds 4 baths1,827 sq. ft.
$880,990Active4 beds 4 baths1,827 sq. ft.22324 Sage Court, Torrance, CA 90502
MLS# OC25276405Listed by: IN TOWN LIVING, INC. - New
 $950,000Active3 beds 2 baths1,626 sq. ft.
$950,000Active3 beds 2 baths1,626 sq. ft.16616 Ermanita, Torrance, CA 90504
MLS# PW25276401Listed by: BARTLETT GROUP, THE
