3115 Merrill Drive #51, Torrance, CA 90503
Local realty services provided by:Better Homes and Gardens Real Estate Royal & Associates
3115 Merrill Drive #51,Torrance, CA 90503
$645,000
- 2 Beds
- 2 Baths
- 1,430 sq. ft.
- Single family
- Active
Listed by: sandy bruce
Office: re/max estate properties
MLS#:CRSB24014393
Source:CA_BRIDGEMLS
Price summary
- Price:$645,000
- Price per sq. ft.:$451.05
- Monthly HOA dues:$490
About this home
Welcome home to this beautifully maintained End Unit in a Gated Community in Central Torrance. 2 bedrooms and 1.5 bathrooms. Kitchen and bathroom have newer water resistant laminate floors. Bedrooms are located upstairs and have newer soundproof laminate floors. Living room, dining room and stairs have resurfaced hardwood floors. New ceiling and front door paint. Newer garbage disposal, upstairs bathroom faucets and toilet, and glass shower door. One year old dishwasher and wall paint. Community features Pool, Barbecue & Picnic area, Recreation Room with kitchen and fireplace, Two laundry rooms, Personal storage, One parking space (#61) in shared garage, Insurance, Maintenance Grounds, Controlled access. This is a co-op and requires a 20% down payment. Great location near Del Amo Fashion Center, Madrona Marsh, & Farmer's Market at Wilson Park!
Contact an agent
Home facts
- Year built:1963
- Listing ID #:CRSB24014393
- Added:693 day(s) ago
- Updated:February 04, 2024 at 01:10 AM
Rooms and interior
- Bedrooms:2
- Total bathrooms:2
- Full bathrooms:1
- Living area:1,430 sq. ft.
Heating and cooling
- Heating:Radiant
Structure and exterior
- Year built:1963
- Building area:1,430 sq. ft.
- Lot area:3.23 Acres
Utilities
- Water:Public
- Sewer:Public Sewer
Finances and disclosures
- Price:$645,000
- Price per sq. ft.:$451.05
New listings near 3115 Merrill Drive #51
- Open Sat, 1 to 4pmNew
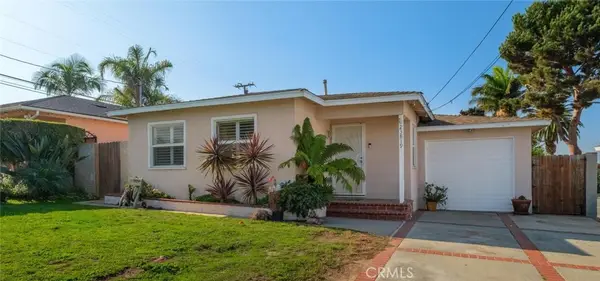 $825,000Active3 beds 1 baths1,012 sq. ft.
$825,000Active3 beds 1 baths1,012 sq. ft.23819 Pennsylvania Ave., Torrance, CA 90501
MLS# SB25234735Listed by: CENTURY 21 COASTAL PROPERTIES - Open Sat, 1 to 4pmNew
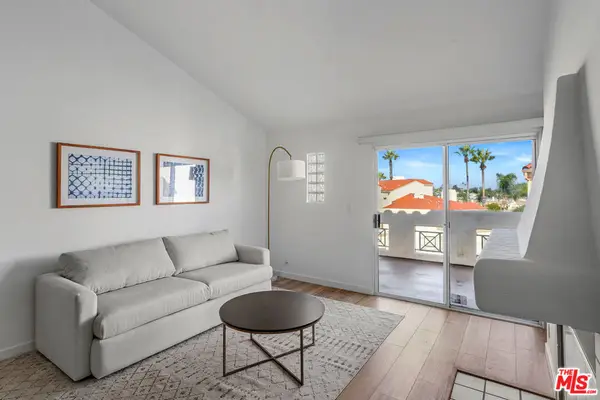 $899,000Active3 beds 2 baths1,279 sq. ft.
$899,000Active3 beds 2 baths1,279 sq. ft.5500 Torrance Boulevard #B213, Torrance, CA 90503
MLS# 25629267Listed by: BERKSHIRE HATHAWAY HOMESERVICES CALIFORNIA PROPERTIES - Open Sun, 1 to 4pmNew
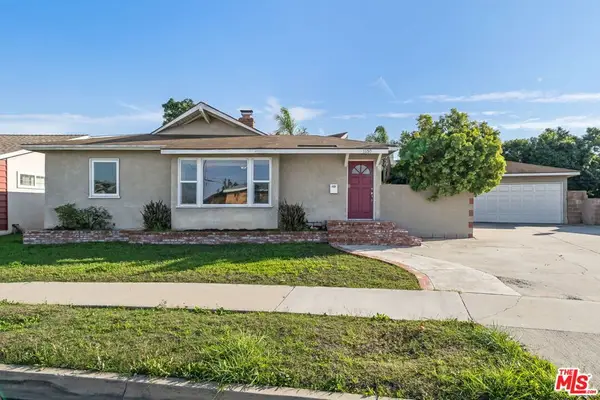 $675,000Active3 beds 2 baths1,287 sq. ft.
$675,000Active3 beds 2 baths1,287 sq. ft.1150 Levinson Street, Torrance, CA 90502
MLS# 25625823Listed by: KELLER WILLIAMS REALTY LOS FELIZ - New
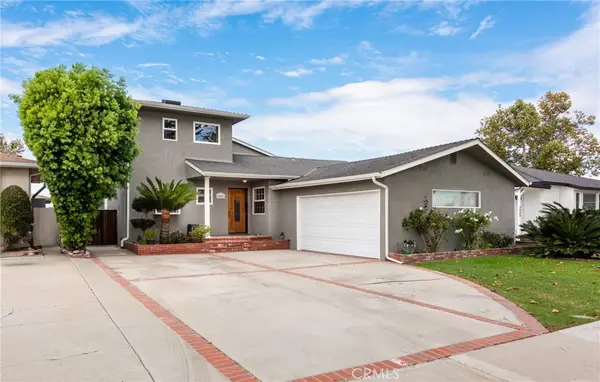 $1,600,000Active4 beds 3 baths2,335 sq. ft.
$1,600,000Active4 beds 3 baths2,335 sq. ft.2007 W 180th Place, Torrance, CA 90504
MLS# PV25277133Listed by: COLDWELL BANKER REALTY - Open Thu, 12 to 2pmNew
 $698,000Active2 beds 2 baths1,133 sq. ft.
$698,000Active2 beds 2 baths1,133 sq. ft.23017 Maple, Torrance, CA 90505
MLS# SB25274517Listed by: VISTA SOTHEBYS INTERNATIONAL REALTY - Open Thu, 12 to 2pmNew
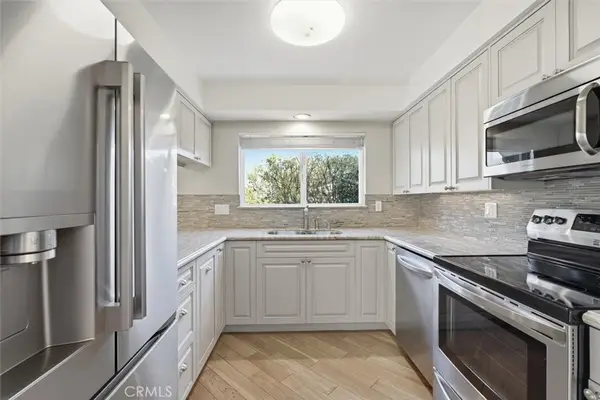 $698,000Active2 beds 2 baths1,133 sq. ft.
$698,000Active2 beds 2 baths1,133 sq. ft.23017 Maple, Torrance, CA 90505
MLS# SB25274517Listed by: VISTA SOTHEBYS INTERNATIONAL REALTY - Open Sat, 12 to 3pmNew
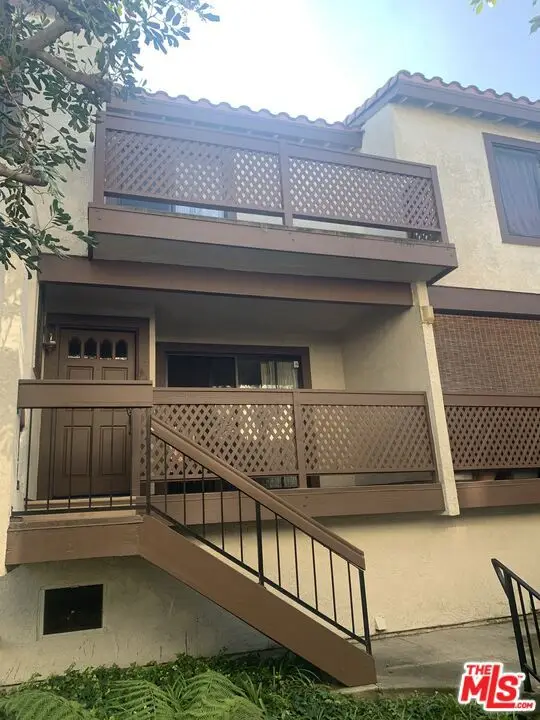 $700,000Active2 beds 3 baths1,138 sq. ft.
$700,000Active2 beds 3 baths1,138 sq. ft.3723 Emerald Street #B, Torrance, CA 90503
MLS# 25619817Listed by: RE/MAX TRI-CITY  $449,000Pending1 beds 1 baths640 sq. ft.
$449,000Pending1 beds 1 baths640 sq. ft.21345 Hawthorne Boulevard #415, Torrance, CA 90503
MLS# OC25276362Listed by: REEVE BROKERAGE INC.- Open Sat, 10am to 5pmNew
 $880,990Active4 beds 4 baths1,827 sq. ft.
$880,990Active4 beds 4 baths1,827 sq. ft.22324 Sage Court, Torrance, CA 90502
MLS# OC25276405Listed by: IN TOWN LIVING, INC. - New
 $950,000Active3 beds 2 baths1,626 sq. ft.
$950,000Active3 beds 2 baths1,626 sq. ft.16616 Ermanita, Torrance, CA 90504
MLS# PW25276401Listed by: BARTLETT GROUP, THE
