4026 W 234th Place, Torrance, CA 90505
Local realty services provided by:Better Homes and Gardens Real Estate Reliance Partners
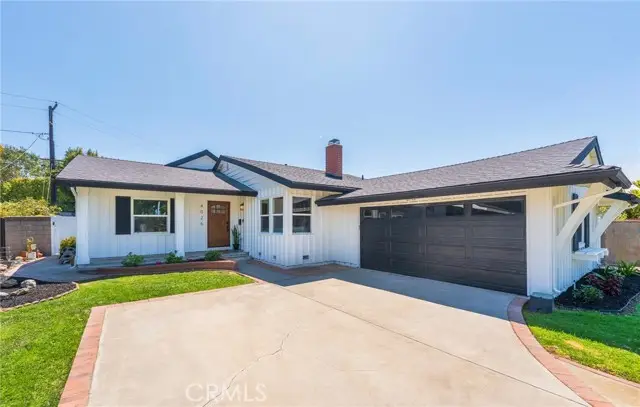
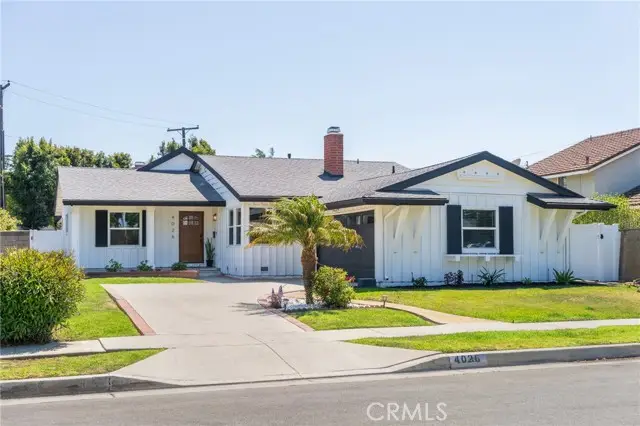
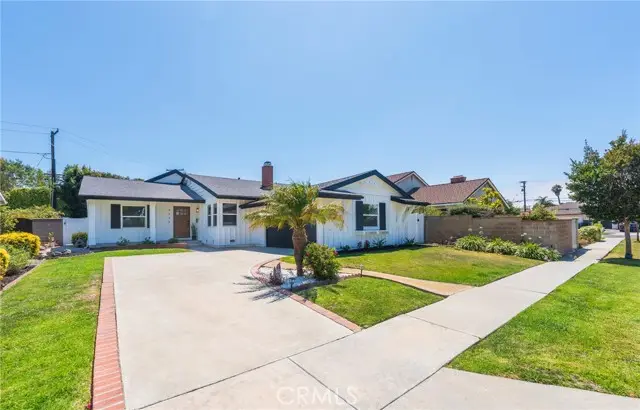
4026 W 234th Place,Torrance, CA 90505
$1,595,000
- 3 Beds
- 2 Baths
- 2,171 sq. ft.
- Single family
- Active
Listed by:edward kim
Office:exp realty of california inc
MLS#:CRSB25176806
Source:CAMAXMLS
Price summary
- Price:$1,595,000
- Price per sq. ft.:$734.68
About this home
Welcome to this stunningly updated and move-in ready home in the highly desirable Southwood Riviera neighborhood of South Torrance! With thoughtful renovations, stylish upgrades, and a fantastic location, this home offers the perfect blend of comfort, function, and lifestyle! Lots of natural lighting throughout with added exterior doors with windows and new solar tube and sky lights! Freshly updated with new interior and exterior paint this home features brand-new luxury vinyl flooring throughout creating a modern and cohesive look from room to room! The best part of the home is the great big family room with high beam ceiling where you can enjoy family and friend gatherings with so much room for holidays, entertaining, and movie nights! Plus ADU potential with size and space! The beautifully remodeled kitchen features natural wood color cabinetry, white porcelain farmhouse sink, subway tile backsplash, and all-new stainless steel appliances! Both bathrooms are fully updated including the hallway bath with classic subway tile and a primary suite shower finished with pleasing aqua glass tile for a spa-like feel! Additional upgrades include a completely new roof, all new front and exterior doors, recessed lighting throughout, brand-new garage door, white vinyl gates, and a complete
Contact an agent
Home facts
- Year built:1962
- Listing Id #:CRSB25176806
- Added:4 day(s) ago
- Updated:August 15, 2025 at 08:14 PM
Rooms and interior
- Bedrooms:3
- Total bathrooms:2
- Full bathrooms:2
- Living area:2,171 sq. ft.
Heating and cooling
- Cooling:Ceiling Fan(s)
- Heating:Central, Fireplace(s)
Structure and exterior
- Roof:Shingle
- Year built:1962
- Building area:2,171 sq. ft.
- Lot area:0.14 Acres
Utilities
- Water:Public
Finances and disclosures
- Price:$1,595,000
- Price per sq. ft.:$734.68
New listings near 4026 W 234th Place
- New
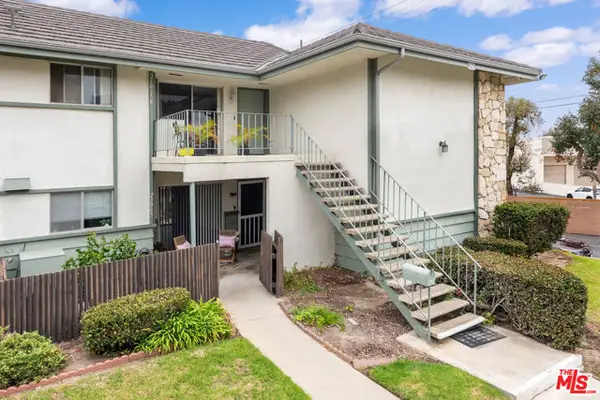 $538,000Active2 beds 2 baths950 sq. ft.
$538,000Active2 beds 2 baths950 sq. ft.23065 Nadine Circle #A, Torrance, CA 90505
MLS# CL25577731Listed by: RPM REALTY, INC. - New
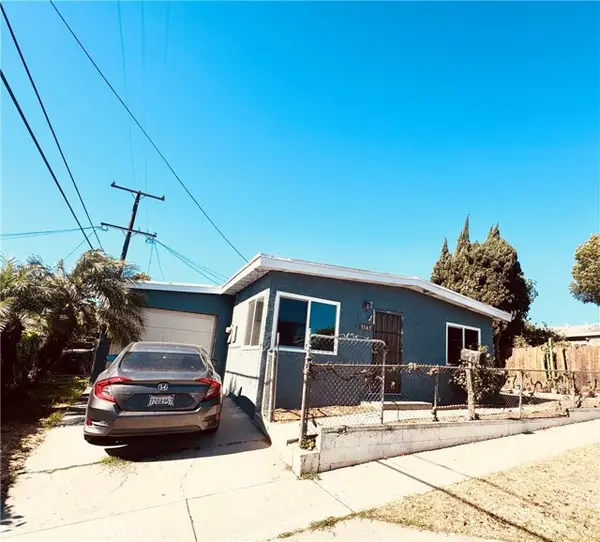 $649,999Active2 beds 1 baths800 sq. ft.
$649,999Active2 beds 1 baths800 sq. ft.1145 Milton Street, Torrance, CA 90502
MLS# CRDW25183778Listed by: THE AVE - New
 $1,575,000Active4 beds 3 baths2,426 sq. ft.
$1,575,000Active4 beds 3 baths2,426 sq. ft.2319 Santa Fe Avenue, Torrance, CA 90501
MLS# CRPV25181504Listed by: VISTA SOTHEBY'S INTERNATIONAL REALTY - New
 $1,230,000Active3 beds 1 baths1,106 sq. ft.
$1,230,000Active3 beds 1 baths1,106 sq. ft.20017 Bernist Avenue, Torrance, CA 90503
MLS# PW25183857Listed by: NEW STAR REALTY & INVESTMENT - New
 $835,000Active2 beds 3 baths1,186 sq. ft.
$835,000Active2 beds 3 baths1,186 sq. ft.3101 Plaza Del Amo #58, Torrance, CA 90503
MLS# CRSB25183946Listed by: COLDWELL BANKER REALTY - New
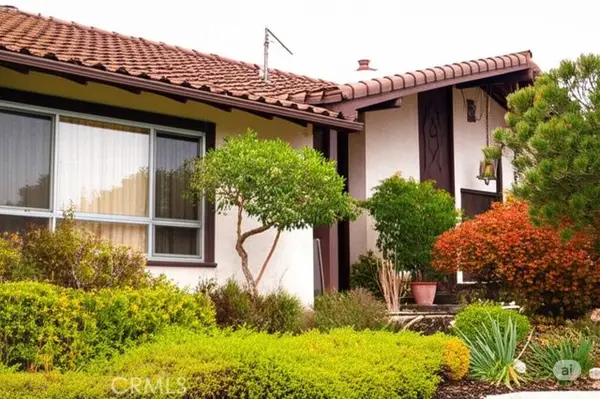 $1,160,000Active4 beds 2 baths1,976 sq. ft.
$1,160,000Active4 beds 2 baths1,976 sq. ft.1842 W 179th Street, Torrance, CA 90504
MLS# CRPV25166120Listed by: RE/MAX EMPIRE PROPERTIES - New
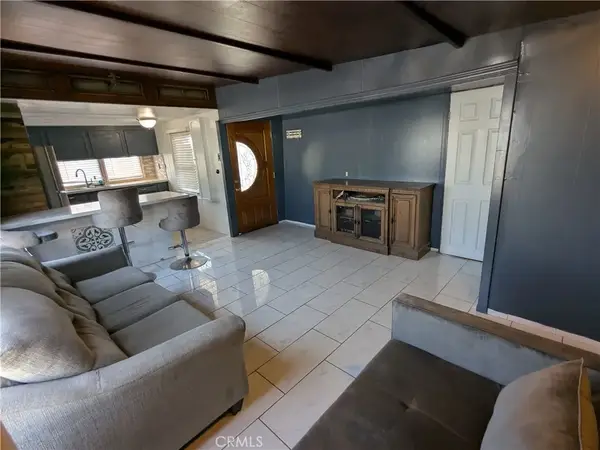 $55,000Active2 beds 1 baths950 sq. ft.
$55,000Active2 beds 1 baths950 sq. ft.23701 S Western #247, Torrance, CA 90501
MLS# PW25184095Listed by: EXP REALTY OF GREATER LOS ANGELES - New
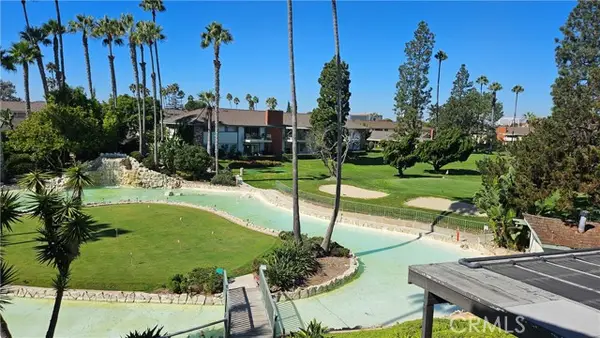 $565,000Active2 beds 2 baths1,117 sq. ft.
$565,000Active2 beds 2 baths1,117 sq. ft.22627 Nadine Circle #B, Torrance, CA 90505
MLS# CRSB25182073Listed by: BERKSHIREHATHAWAY HOMESERVICES - New
 $1,149,000Active3 beds 2 baths1,140 sq. ft.
$1,149,000Active3 beds 2 baths1,140 sq. ft.21706 Talisman Street, Torrance, CA 90503
MLS# CRSB25182639Listed by: COMPASS - New
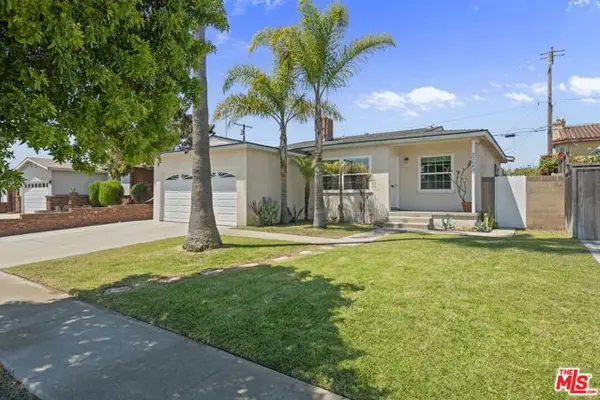 $1,049,000Active3 beds 1 baths1,136 sq. ft.
$1,049,000Active3 beds 1 baths1,136 sq. ft.22609 Marjorie Avenue, Torrance, CA 90505
MLS# CL25577013Listed by: COMPASS

