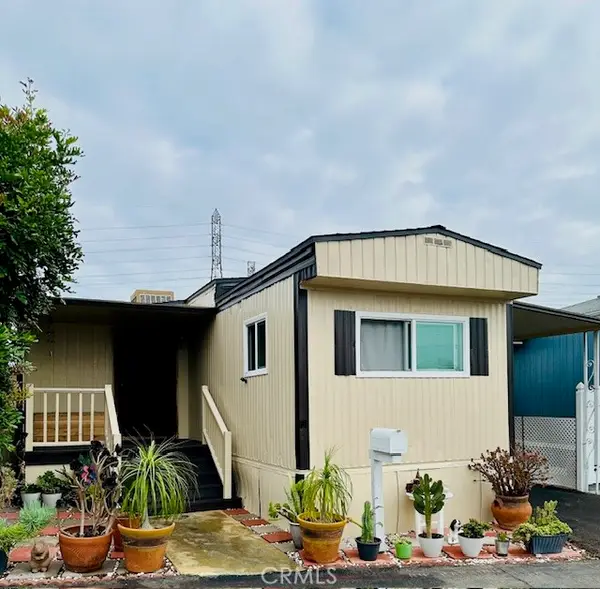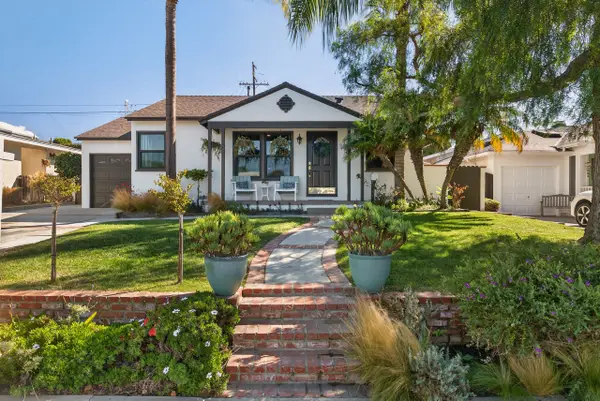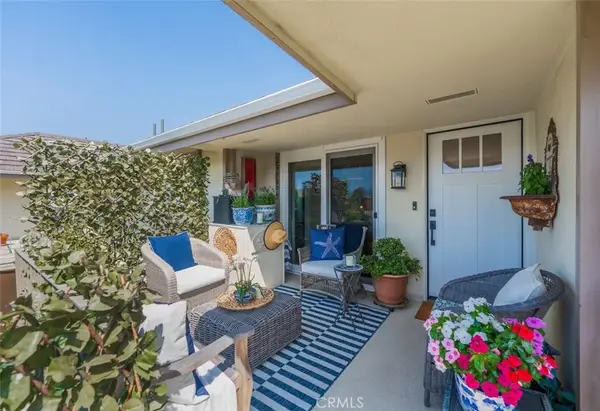4262 Newton Street, Torrance, CA 90505
Local realty services provided by:Better Homes and Gardens Real Estate Royal & Associates
4262 Newton Street,Torrance, CA 90505
$1,399,000
- 2 Beds
- 2 Baths
- 1,318 sq. ft.
- Single family
- Active
Listed by:matthew cox
Office:cove & key real estate
MLS#:CRPV25218796
Source:CA_BRIDGEMLS
Price summary
- Price:$1,399,000
- Price per sq. ft.:$1,061.46
About this home
Tucked in the highly sought-after Hollywood Riviera, this single-level residence blends charm with everyday convenience. Just minutes from the sand and the vibrant shops and dining of the Riviera Village, the home also offers quick access to Torrance’s wide array of amenities—boutique shopping at Del Amo Fashion Center, weekly farmers markets, coffee shops, and neighborhood dining that caters to every taste. Families will appreciate the proximity to Richardson Middle School and nearby community spaces such as Walteria Park, Vista Plaza, and the beloved Rocketship Park, where sweeping ocean views draw locals daily. Inside, the home features a spacious floor plan with two bedrooms, reconfigured from an original three-bedroom design to create a generously sized primary retreat. (If your needs include 3 bedrooms, it could be easily converted back.) Sunlight filters easily through the interiors, highlighting the home’s comfortable layout and relaxed character. Outdoors, a private backyard and terraced garden offer a tranquil escape, ideal for morning coffee or evening gatherings with friends. With the quiet streets of the Riviera at your doorstep, residents can zip around on electric bikes, soaking in the quintessential Southern California lifestyle—where the ocean is never fa
Contact an agent
Home facts
- Year built:1954
- Listing ID #:CRPV25218796
- Added:1 day(s) ago
- Updated:October 02, 2025 at 07:47 PM
Rooms and interior
- Bedrooms:2
- Total bathrooms:2
- Full bathrooms:1
- Living area:1,318 sq. ft.
Heating and cooling
- Cooling:Central Air
- Heating:Central
Structure and exterior
- Year built:1954
- Building area:1,318 sq. ft.
- Lot area:0.2 Acres
Finances and disclosures
- Price:$1,399,000
- Price per sq. ft.:$1,061.46
New listings near 4262 Newton Street
- New
 $739,000Active2 beds 2 baths1,058 sq. ft.
$739,000Active2 beds 2 baths1,058 sq. ft.2571 Plaza Del Amo #310, Torrance, CA 90503
MLS# PV25230198Listed by: COMPASS - New
 $739,000Active2 beds 2 baths1,058 sq. ft.
$739,000Active2 beds 2 baths1,058 sq. ft.2571 Plaza Del Amo #310, Torrance, CA 90503
MLS# PV25230198Listed by: COMPASS - New
 $85,000Active4 beds 1 baths900 sq. ft.
$85,000Active4 beds 1 baths900 sq. ft.17705 S Western S #47, Gardena, CA 90248
MLS# PW25230379Listed by: ELEVATE REAL ESTATE AGENCY - New
 $1,595,000Active3 beds 3 baths1,742 sq. ft.
$1,595,000Active3 beds 3 baths1,742 sq. ft.5305 Wilma Street, Torrance, CA 90503
MLS# CRPV25228580Listed by: COMPASS - New
 $1,199,000Active3 beds 2 baths1,482 sq. ft.
$1,199,000Active3 beds 2 baths1,482 sq. ft.2642 Loftyview, Torrance, CA 90505
MLS# CRPV25230312Listed by: ESTATE PROPERTIES - New
 $977,990Active3 beds 3 baths1,924 sq. ft.
$977,990Active3 beds 3 baths1,924 sq. ft.1022 W 223rd Street #6, Torrance, CA 90502
MLS# CRPW25229802Listed by: GRAY REALTY ADVISORS - Open Sat, 1 to 4pmNew
 $1,395,000Active3 beds 2 baths1,084 sq. ft.
$1,395,000Active3 beds 2 baths1,084 sq. ft.22430 Susana Avenue, Torrance, CA 90505
MLS# SB25228135Listed by: VISTA SOTHEBYS INTERNATIONAL REALTY - New
 $1,399,000Active3 beds 2 baths1,572 sq. ft.
$1,399,000Active3 beds 2 baths1,572 sq. ft.18413 Burin, Redondo Beach, CA 90278
MLS# SB25229075Listed by: REALTY ONE GROUP UNITED - New
 $629,000Active2 beds 2 baths1,117 sq. ft.
$629,000Active2 beds 2 baths1,117 sq. ft.23009 Nadine Circle #B, Torrance, CA 90505
MLS# SB25227504Listed by: NICK BLANEY, BROKER
