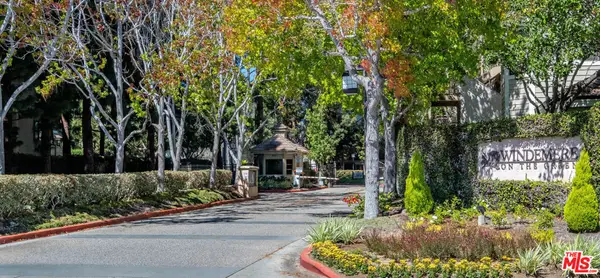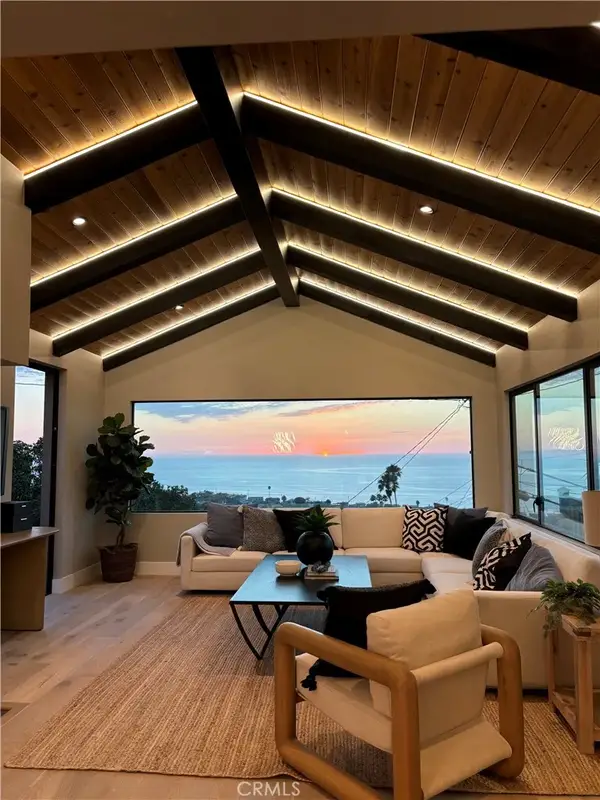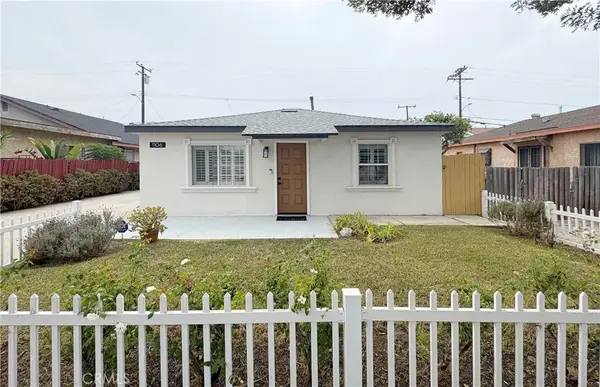4618 Sharynne Lane, Torrance, CA 90505
Local realty services provided by:Better Homes and Gardens Real Estate Napolitano & Associates
4618 Sharynne Lane,Torrance, CA 90505
$1,599,000
- 3 Beds
- 2 Baths
- 1,417 sq. ft.
- Single family
- Active
Listed by:tony huang
Office:irn realty
MLS#:OC25161229
Source:San Diego MLS via CRMLS
Price summary
- Price:$1,599,000
- Price per sq. ft.:$1,128.44
About this home
Welcome Home to Comfort, Style & Prime Location! This beautifully upgraded 3-bedroom, 2-bathroom single-story home offers the perfect blend of modern comfort and family-friendly charm, ideally situated in a peaceful Seaside neighborhood. Just minutes from top-rated schools, Seaside Heroes Park, a championship golf course, and the popular Tabb Baseball Field, this home places you in the heart of convenience and community. Step inside to discover a spacious and light-filled layout designed for relaxed living and easy entertaining. The bright living room welcomes you with natural light and a warm, inviting atmosphere. At the heart of the home is a chefs dream kitchenfeaturing premium quartz countertops with a stunning waterfall island, sleek stainless steel appliances, and all the essentials for effortless meal prep. The private primary suite serves as your personal retreat, complete with an elegant en-suite bathroom, a bath tub, and a walk-in shower. A versatile bonus room offers endless possibilitiesas a home office, game room, media lounge, or guest space. Outside, the private backyard is a blank canvas ready for your personal visioncreate a garden oasis, outdoor lounge, basketball court, or entertainment hub. The home also features a brand new roof, a finished garage with drywall, a premium epoxy-coated floor, and a new high-end garage door. Whether youre searching for your forever home or a stylish second residence, this stunning residence delivers on all frontsstyle, space, and a sought-after location.
Contact an agent
Home facts
- Year built:1955
- Listing ID #:OC25161229
- Added:65 day(s) ago
- Updated:September 29, 2025 at 06:29 PM
Rooms and interior
- Bedrooms:3
- Total bathrooms:2
- Full bathrooms:2
- Living area:1,417 sq. ft.
Heating and cooling
- Cooling:Central Forced Air
- Heating:Forced Air Unit
Structure and exterior
- Roof:Shingle
- Year built:1955
- Building area:1,417 sq. ft.
Utilities
- Water:Public, Water Available
- Sewer:Public Sewer, Sewer Available
Finances and disclosures
- Price:$1,599,000
- Price per sq. ft.:$1,128.44
New listings near 4618 Sharynne Lane
- New
 $925,000Active3 beds 2 baths1,343 sq. ft.
$925,000Active3 beds 2 baths1,343 sq. ft.5500 Torrance Boulevard #A304, Torrance, CA 90505
MLS# CRPV25227334Listed by: KELLER WILLIAMS PALOS VERDES - New
 $925,000Active3 beds 2 baths1,343 sq. ft.
$925,000Active3 beds 2 baths1,343 sq. ft.5500 Torrance Boulevard #A304, Torrance, CA 90505
MLS# PV25227334Listed by: KELLER WILLIAMS PALOS VERDES - New
 $365,000Active3 beds 2 baths1,692 sq. ft.
$365,000Active3 beds 2 baths1,692 sq. ft.2550 Pacific Coast Hwy. #182, Torrance, CA 90505
MLS# SB25226302Listed by: REALTY ONE GROUP UNITED - New
 $775,000Active3 beds 3 baths1,360 sq. ft.
$775,000Active3 beds 3 baths1,360 sq. ft.3910 W 182nd #1, Torrance, CA 90504
MLS# SB25226080Listed by: BAYSIDE - New
 $785,000Active2 beds 2 baths1,298 sq. ft.
$785,000Active2 beds 2 baths1,298 sq. ft.2555 Plaza Del Amo #R, Torrance, CA 90503
MLS# 25547585Listed by: BERKSHIRE HATHAWAY HOMESERVICES CALIFORNIA PROPERTIES - New
 $4,498,888Active3 beds 3 baths3,022 sq. ft.
$4,498,888Active3 beds 3 baths3,022 sq. ft.411 Via Mesa Grande, Redondo Beach, CA 90277
MLS# PW25225871Listed by: ADAM DOUGLAS COX, BROKER - New
 $1,150,000Active3 beds 2 baths1,693 sq. ft.
$1,150,000Active3 beds 2 baths1,693 sq. ft.4114 Artesia Boulevard, Torrance, CA 90504
MLS# SB25225954Listed by: COLDWELL BANKER REALTY - New
 $990,000Active3 beds 2 baths1,640 sq. ft.
$990,000Active3 beds 2 baths1,640 sq. ft.1883 W 182nd, Torrance, CA 90504
MLS# SB25226008Listed by: KEN NAKAOKA COMPANY - New
 $1,595,000Active4 beds 2 baths1,415 sq. ft.
$1,595,000Active4 beds 2 baths1,415 sq. ft.4814 Asteria Street, Torrance, CA 90503
MLS# SB25225985Listed by: ESTATE PROPERTIES - New
 $799,000Active3 beds 2 baths948 sq. ft.
$799,000Active3 beds 2 baths948 sq. ft.1106 W 204th Street, Torrance, CA 90502
MLS# AR25225616Listed by: RESOURCE REAL ESTATE SERVICES
