5312 Doris Way, Torrance, CA 90505
Local realty services provided by:Better Homes and Gardens Real Estate Royal & Associates
5312 Doris Way,Torrance, CA 90505
$1,875,000
- 4 Beds
- 3 Baths
- 2,983 sq. ft.
- Single family
- Active
Listed by:jenna christensen
Office:compass
MLS#:CRSB25223708
Source:CAMAXMLS
Price summary
- Price:$1,875,000
- Price per sq. ft.:$628.56
About this home
Timeless Elegance Meets Coastal Comfort in South Torrance Nestled in the heart of the coveted Seaside neighborhood — known for its charm, festive holiday lights, and proximity to the coast — this light-filled, custom-built Mediterranean residence offers nearly 3,000 sq ft of thoughtfully designed living space on a generous 6,260 sq ft lot with ocean peek views. Built in 2007, the home blends classic architectural detail with modern upgrades, creating a warm and welcoming atmosphere. Step through double doors into soaring ceilings and rich wood-style flooring that set the tone for formal living and dining — ideal for intimate gatherings or lively celebrations. A true centerpiece of the home is the chef’s kitchen, featuring granite countertops, custom cabinetry, stainless steel appliances, a walk-in pantry, and a central island with bar seating. A breakfast nook and direct access from the 2-car garage make everyday living effortless. The kitchen flows seamlessly into the family room, where a cozy fireplace and sliding glass doors lead to a slate-tiled balcony with sunset views. A wide wood staircase leads to the second floor, where the expansive primary suite takes center stage. Enjoy hillside views, an ample walk-in closet, a cozy fireplace, and a Juliette balcony that inv
Contact an agent
Home facts
- Year built:2007
- Listing ID #:CRSB25223708
- Added:1 day(s) ago
- Updated:September 25, 2025 at 05:55 AM
Rooms and interior
- Bedrooms:4
- Total bathrooms:3
- Full bathrooms:3
- Living area:2,983 sq. ft.
Heating and cooling
- Heating:Central
Structure and exterior
- Roof:Tile
- Year built:2007
- Building area:2,983 sq. ft.
- Lot area:0.14 Acres
Utilities
- Water:Public
Finances and disclosures
- Price:$1,875,000
- Price per sq. ft.:$628.56
New listings near 5312 Doris Way
- Open Thu, 12 to 2pmNew
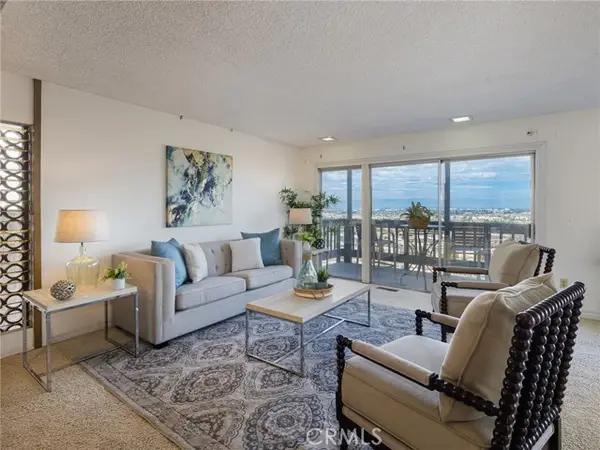 $1,499,000Active4 beds 3 baths2,400 sq. ft.
$1,499,000Active4 beds 3 baths2,400 sq. ft.4201 Mesa Street, Torrance, CA 90505
MLS# PV25223224Listed by: ESTATE PROPERTIES - New
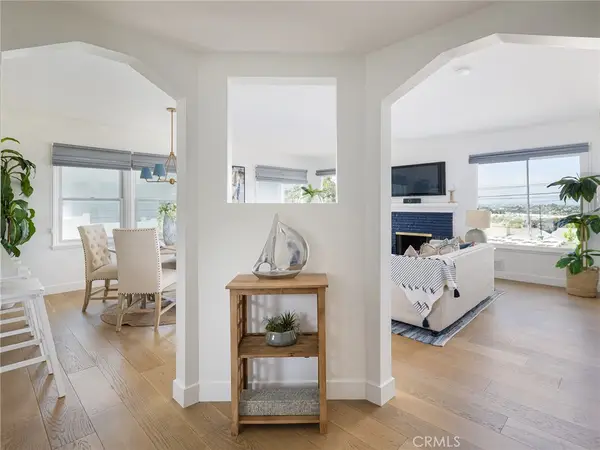 $2,850,000Active5 beds 4 baths2,659 sq. ft.
$2,850,000Active5 beds 4 baths2,659 sq. ft.237 Via Los Miradores, Redondo Beach, CA 90277
MLS# SB25224292Listed by: VISTA SOTHEBYS INTERNATIONAL REALTY - New
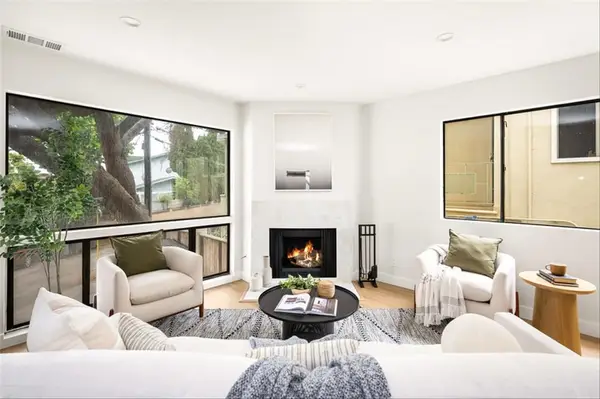 $849,000Active2 beds 3 baths1,218 sq. ft.
$849,000Active2 beds 3 baths1,218 sq. ft.18204 Kingsdale, Redondo Beach, CA 90278
MLS# WS25224680Listed by: WEDGEWOOD HOMES REALTY - New
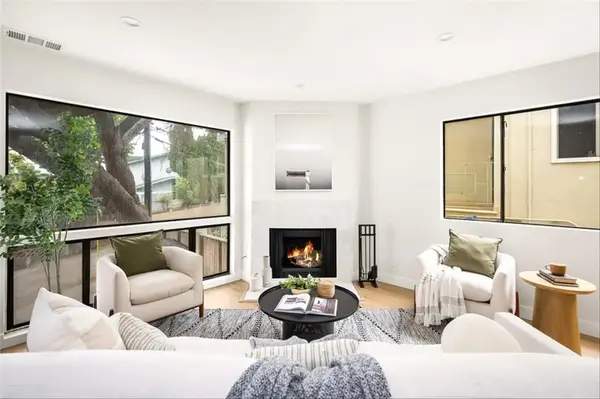 $849,000Active2 beds 3 baths1,218 sq. ft.
$849,000Active2 beds 3 baths1,218 sq. ft.18204 Kingsdale, Redondo Beach, CA 90278
MLS# WS25224680Listed by: WEDGEWOOD HOMES REALTY - New
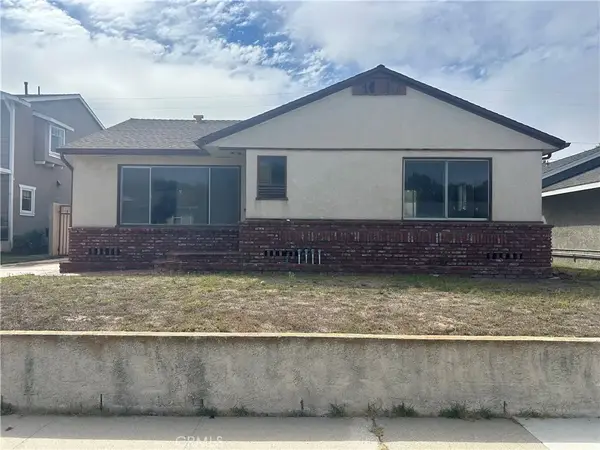 $935,000Active3 beds 2 baths1,144 sq. ft.
$935,000Active3 beds 2 baths1,144 sq. ft.21405 Mildred Ave, Torrance, CA 90503
MLS# SB25222773Listed by: ESTATE PROPERTIES - New
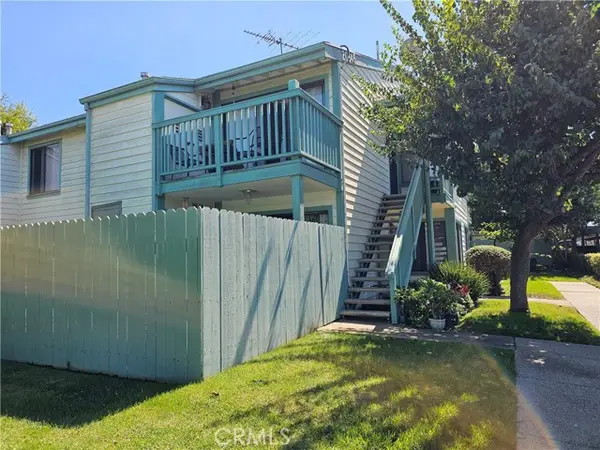 $429,980Active1 beds 1 baths661 sq. ft.
$429,980Active1 beds 1 baths661 sq. ft.20545 S Vermont Avenue #2, Torrance, CA 90502
MLS# CRSB25222369Listed by: BERKSHIRE HATHAWAY HSCP - New
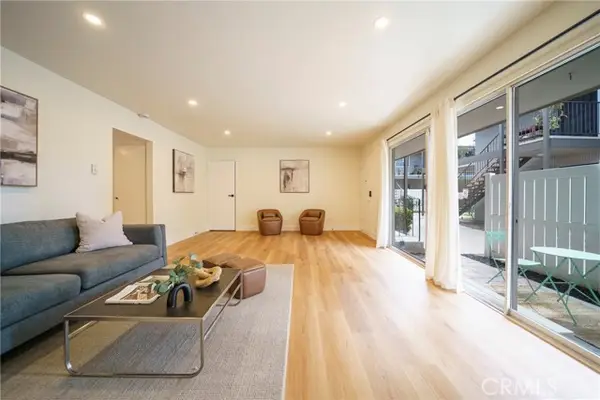 $559,000Active2 beds 2 baths973 sq. ft.
$559,000Active2 beds 2 baths973 sq. ft.2940 W Carson Street #122, Torrance, CA 90503
MLS# CRPW25223048Listed by: CIRCA PROPERTIES, INC. - Open Sat, 2 to 4pmNew
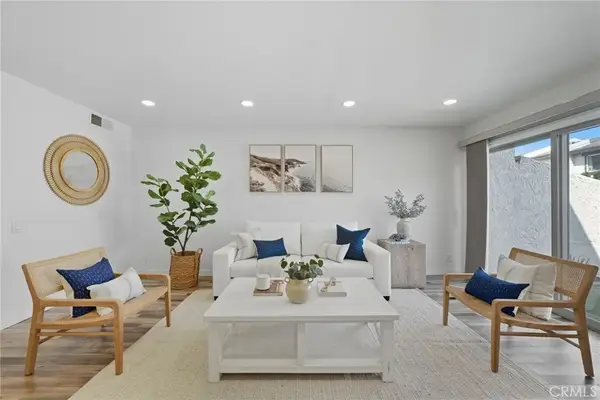 $674,998Active3 beds 2 baths1,228 sq. ft.
$674,998Active3 beds 2 baths1,228 sq. ft.869 Coriander, Torrance, CA 90502
MLS# SB25223173Listed by: COMPASS - New
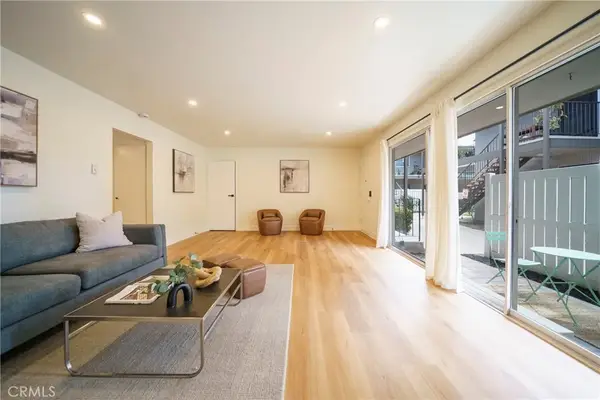 $559,000Active2 beds 2 baths973 sq. ft.
$559,000Active2 beds 2 baths973 sq. ft.2940 W Carson Street #122, Torrance, CA 90503
MLS# PW25223048Listed by: CIRCA PROPERTIES, INC.
