832 Coriander Drive #D, Torrance, CA 90502
Local realty services provided by:Better Homes and Gardens Real Estate Haven Properties
832 Coriander Drive #D,Torrance, CA 90502
$359,000
- 1 Beds
- 1 Baths
- 593 sq. ft.
- Condominium
- Pending
Listed by: julie maddox
Office: estate properties
MLS#:PV25248970
Source:CRMLS
Price summary
- Price:$359,000
- Price per sq. ft.:$605.4
- Monthly HOA dues:$362
About this home
Attention fixers & flippers – Diamond in the rough! Great opportunity with sweat equity for first time home buyer. This Mariners Park Village condo is priced & ready to be remodeled as you like. Gated entry & upstairs location, with no one living above or below you, provides added security & nice breezes. Small, yet mighty with vaulted ceilings in the living room & bedroom with a full-size closet & access to balcony available from both rooms. The all-electric kitchen has a breakfast/bar counter top open to the living room. Newer gas wall heater plus 2 A/C wall units. Gated complex with assigned 1 car covered carport parking space & storage cabinet plus convenient laundry room located off rear walkway. Well-maintained, park-like community with 2 swimming pools, spa, clubhouse, playground & BBQ areas. HOA dues cover hot & cold water, sewer, trash, exterior maintenance & insurance, plus on-site manager & after-hours security. Quiet location, yet convenient to the 110 Freeway, restaurants & shopping.
Contact an agent
Home facts
- Year built:1973
- Listing ID #:PV25248970
- Added:49 day(s) ago
- Updated:December 19, 2025 at 08:31 AM
Rooms and interior
- Bedrooms:1
- Total bathrooms:1
- Full bathrooms:1
- Living area:593 sq. ft.
Heating and cooling
- Cooling:Wall Window Units
- Heating:Natural Gas, Wall Furnance
Structure and exterior
- Roof:Common Roof, Composition, Shingle
- Year built:1973
- Building area:593 sq. ft.
- Lot area:6.8 Acres
Schools
- High school:Carson
- Middle school:Stephen White
- Elementary school:Caroldale
Utilities
- Water:Public, Water Connected
- Sewer:Public Sewer, Sewer Connected
Finances and disclosures
- Price:$359,000
- Price per sq. ft.:$605.4
New listings near 832 Coriander Drive #D
- New
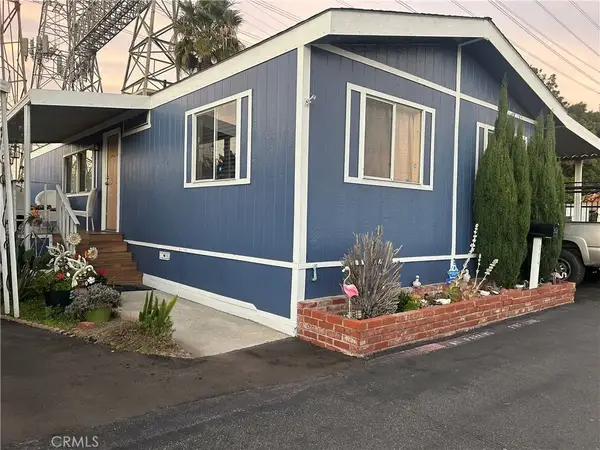 $184,999Active3 beds 2 baths980 sq. ft.
$184,999Active3 beds 2 baths980 sq. ft.17705 S Western Ave #114, Gardena, CA 90248
MLS# PW25278127Listed by: ELEVATE REAL ESTATE AGENCY - Open Sat, 1 to 4pmNew
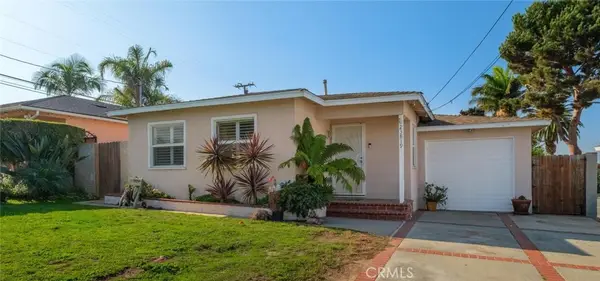 $825,000Active3 beds 1 baths1,012 sq. ft.
$825,000Active3 beds 1 baths1,012 sq. ft.23819 Pennsylvania Ave., Torrance, CA 90501
MLS# SB25234735Listed by: CENTURY 21 COASTAL PROPERTIES - Open Sat, 1 to 4pmNew
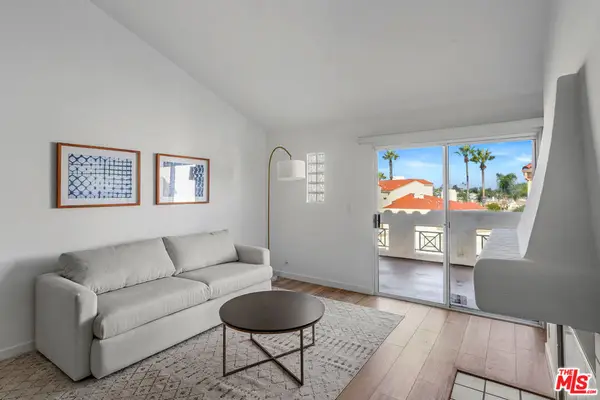 $899,000Active3 beds 2 baths1,279 sq. ft.
$899,000Active3 beds 2 baths1,279 sq. ft.5500 Torrance Boulevard #B213, Torrance, CA 90503
MLS# 25629267Listed by: BERKSHIRE HATHAWAY HOMESERVICES CALIFORNIA PROPERTIES - Open Sun, 1 to 4pmNew
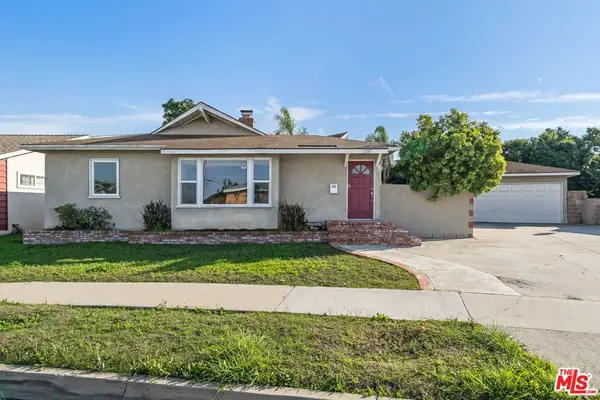 $675,000Active3 beds 2 baths1,287 sq. ft.
$675,000Active3 beds 2 baths1,287 sq. ft.1150 Levinson Street, Torrance, CA 90502
MLS# 25625823Listed by: KELLER WILLIAMS REALTY LOS FELIZ - New
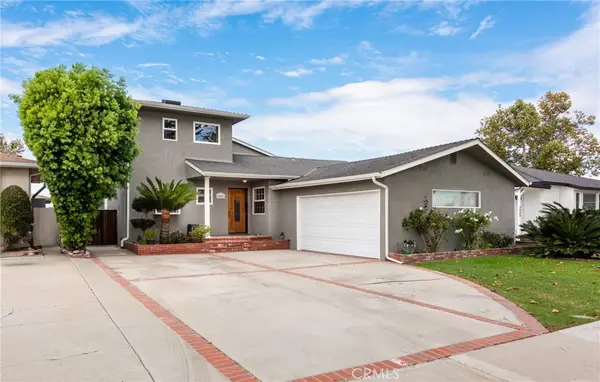 $1,600,000Active4 beds 3 baths2,335 sq. ft.
$1,600,000Active4 beds 3 baths2,335 sq. ft.2007 W 180th Place, Torrance, CA 90504
MLS# PV25277133Listed by: COLDWELL BANKER REALTY - New
 $698,000Active2 beds 2 baths1,133 sq. ft.
$698,000Active2 beds 2 baths1,133 sq. ft.23017 Maple, Torrance, CA 90505
MLS# SB25274517Listed by: VISTA SOTHEBYS INTERNATIONAL REALTY - New
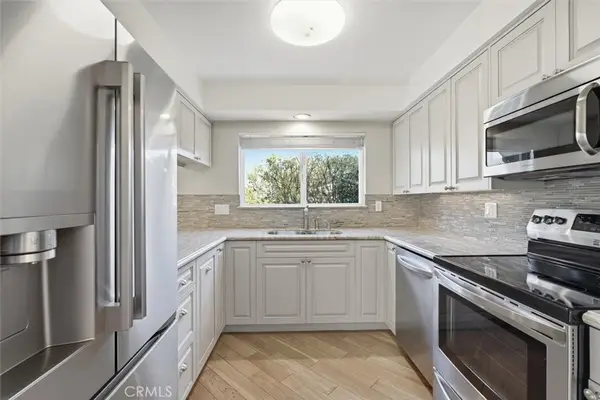 $698,000Active2 beds 2 baths1,133 sq. ft.
$698,000Active2 beds 2 baths1,133 sq. ft.23017 Maple, Torrance, CA 90505
MLS# SB25274517Listed by: VISTA SOTHEBYS INTERNATIONAL REALTY - Open Sat, 12 to 3pmNew
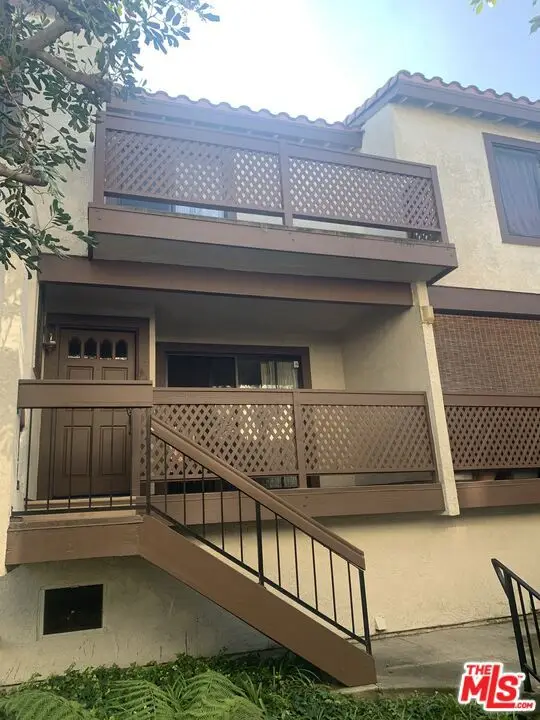 $700,000Active2 beds 3 baths1,138 sq. ft.
$700,000Active2 beds 3 baths1,138 sq. ft.3723 Emerald Street #B, Torrance, CA 90503
MLS# 25619817Listed by: RE/MAX TRI-CITY  $449,000Pending1 beds 1 baths640 sq. ft.
$449,000Pending1 beds 1 baths640 sq. ft.21345 Hawthorne Boulevard #415, Torrance, CA 90503
MLS# OC25276362Listed by: REEVE BROKERAGE INC.- Open Sat, 10am to 5pmNew
 $880,990Active4 beds 4 baths1,827 sq. ft.
$880,990Active4 beds 4 baths1,827 sq. ft.22324 Sage Court, Torrance, CA 90502
MLS# OC25276405Listed by: IN TOWN LIVING, INC.
