926 Cerise Avenue, Torrance, CA 90503
Local realty services provided by:Better Homes and Gardens Real Estate Royal & Associates
Listed by:raymond millman
Office:compass
MLS#:CRSB25194940
Source:CA_BRIDGEMLS
Price summary
- Price:$1,275,000
- Price per sq. ft.:$959.37
About this home
Wonderful move-in-ready 3 bedroom 2 bath (1+ 3/4) home in Torrance Gardens - with lots of light - when you first pull up out front you appreciate the landscaping and curb appeal - step up on the covered front porch and into the home on hardwood floors - open living room with recessed lighting and a view of the serene back yard - open remodeled kitchen with granite counters, stainless appliances, large sink, lots of cabinets, tile floors all for chef in the family - great hard to find good size primary bedroom with high ceilings and a remodeled bath - rear bedroom is also good size and has direct back yard access - finished bonus room in the backyard with pull up door - would make a great office, play room , game room, hobby room or what you need - no pop corn - all smooth ceilings in the home - beautiful landscaped back yard with a composite deck, grass area, trees, sprinklers and more - wouldn't it be great to sit on the deck relaxing reading a book with a glass of wine or an ice tea - lots of extra storage in the garage - convenient to good schools + shopping + medical + restaurants + parks + freeway access + 15 minute or so ride to the beach - hard to beat opportunity to get in the neighborhood - what are you waiting for ?
Contact an agent
Home facts
- Year built:1951
- Listing ID #:CRSB25194940
- Added:1 day(s) ago
- Updated:September 06, 2025 at 02:41 PM
Rooms and interior
- Bedrooms:3
- Total bathrooms:2
- Full bathrooms:2
- Living area:1,329 sq. ft.
Heating and cooling
- Cooling:Ceiling Fan(s)
- Heating:Floor Furnace
Structure and exterior
- Year built:1951
- Building area:1,329 sq. ft.
- Lot area:0.11 Acres
Finances and disclosures
- Price:$1,275,000
- Price per sq. ft.:$959.37
New listings near 926 Cerise Avenue
- New
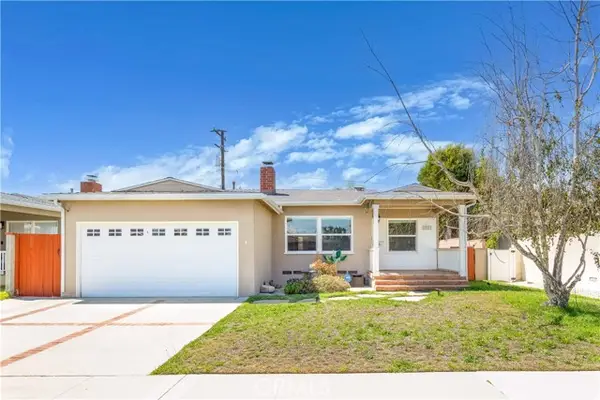 $1,550,000Active3 beds 3 baths1,907 sq. ft.
$1,550,000Active3 beds 3 baths1,907 sq. ft.22721 Marjorie Avenue, Torrance, CA 90505
MLS# CRPV25200242Listed by: ESTATE PROPERTIES - New
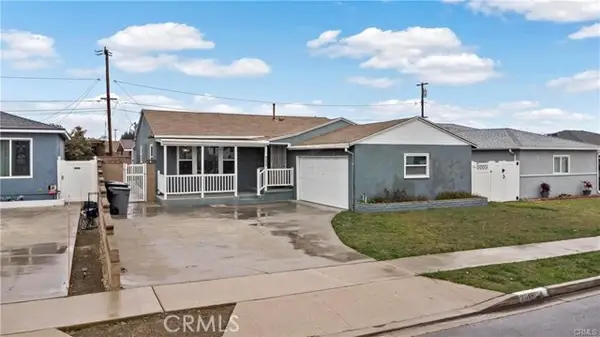 $1,090,000Active4 beds 2 baths1,542 sq. ft.
$1,090,000Active4 beds 2 baths1,542 sq. ft.3813 W 173rd Street, Torrance, CA 90504
MLS# CRWS25198988Listed by: JC PACIFIC CORP - New
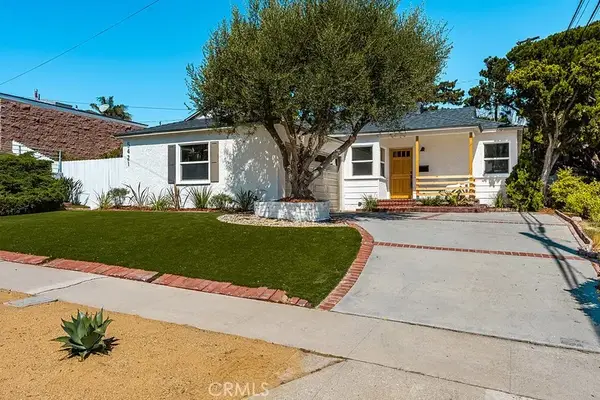 $1,399,900Active3 beds 2 baths1,470 sq. ft.
$1,399,900Active3 beds 2 baths1,470 sq. ft.5421 Calle Mayor, Torrance, CA 90505
MLS# PW25200765Listed by: DIANA FITZPATRICK, BROKER - New
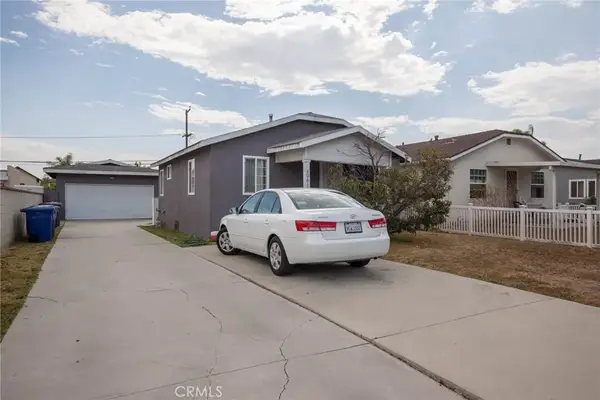 $780,000Active-- beds -- baths
$780,000Active-- beds -- baths20616 Budlong Avenue, Torrance, CA 90502
MLS# SB25198780Listed by: BERKSHIRE HATHAWAY HOMESERVICES CALIFORNIA PROPERTIES - New
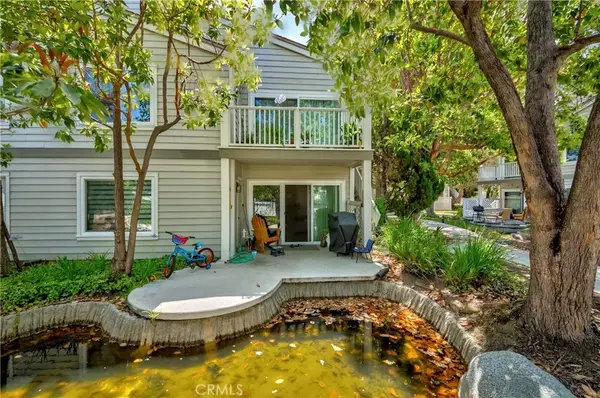 $590,000Active2 beds 2 baths1,120 sq. ft.
$590,000Active2 beds 2 baths1,120 sq. ft.22224 S Vermont Avenue #102C, Torrance, CA 90502
MLS# SB25200243Listed by: NEW STAR REALTY & INVESTMENT - New
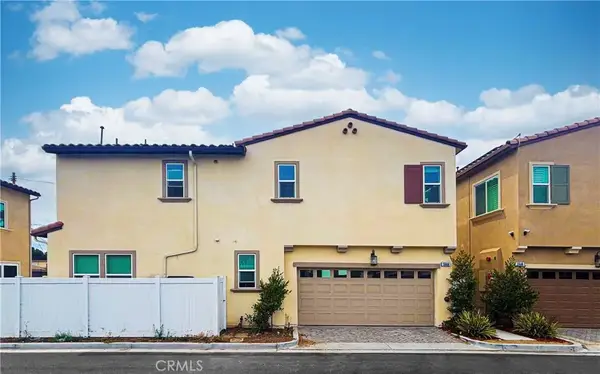 $859,000Active3 beds 3 baths1,519 sq. ft.
$859,000Active3 beds 3 baths1,519 sq. ft.1544 W Plaza Del Amo, Torrance, CA 90501
MLS# WS25198740Listed by: HARVEST REALTY SOUTH BAY - New
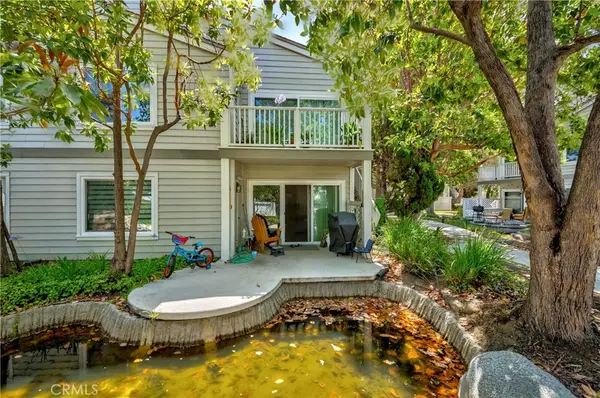 $590,000Active2 beds 2 baths1,120 sq. ft.
$590,000Active2 beds 2 baths1,120 sq. ft.22224 S Vermont Avenue #102C, Torrance, CA 90502
MLS# SB25200243Listed by: NEW STAR REALTY & INVESTMENT - Open Thu, 5 to 7pmNew
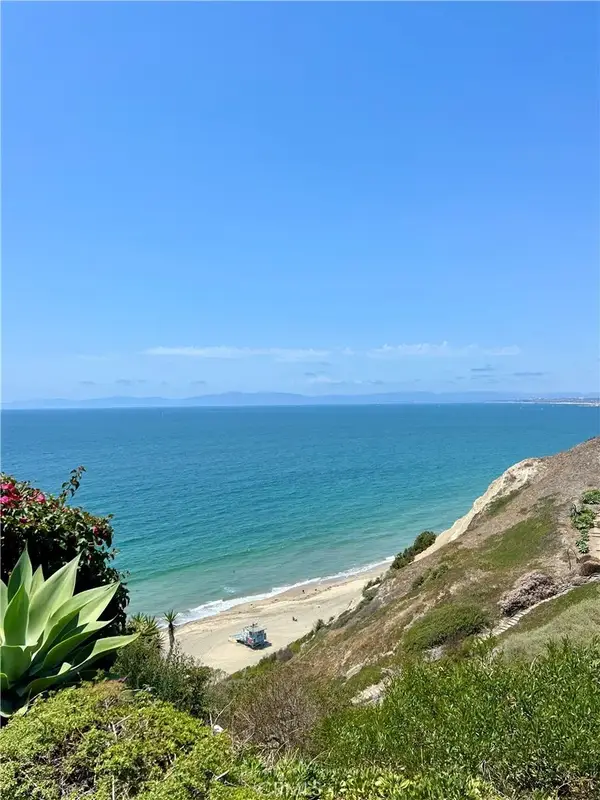 $1,699,000Active2 beds 2 baths1,602 sq. ft.
$1,699,000Active2 beds 2 baths1,602 sq. ft.639 Paseo De La Playa #107, Redondo Beach, CA 90277
MLS# SB25188474Listed by: KELLER WILLIAMS SOUTH BAY - New
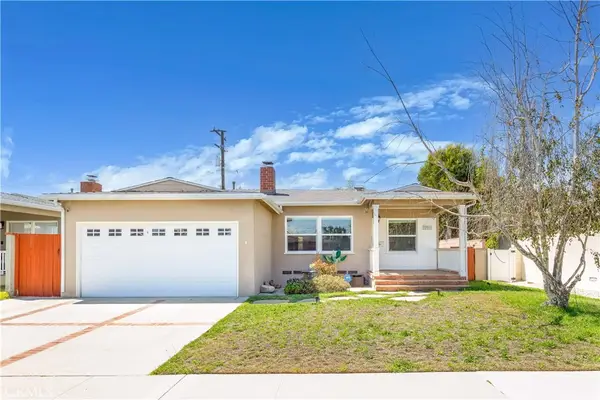 $1,550,000Active3 beds 3 baths1,907 sq. ft.
$1,550,000Active3 beds 3 baths1,907 sq. ft.22721 Marjorie Avenue, Torrance, CA 90505
MLS# PV25200242Listed by: ESTATE PROPERTIES - New
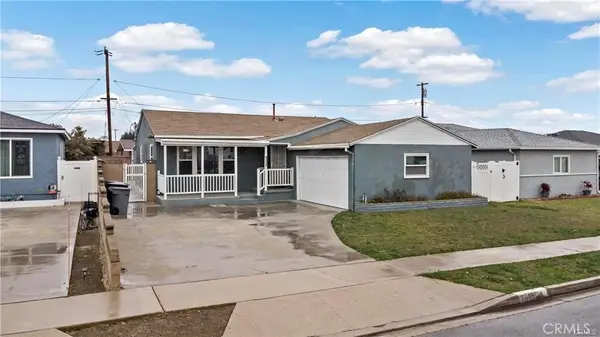 $1,090,000Active4 beds 2 baths1,542 sq. ft.
$1,090,000Active4 beds 2 baths1,542 sq. ft.3813 W 173rd Street, Torrance, CA 90504
MLS# WS25198988Listed by: JC PACIFIC CORP
