15 Dusty Trail, Trabuco Canyon, CA 92679
Local realty services provided by:Better Homes and Gardens Real Estate Royal & Associates
15 Dusty Trail,Trabuco Canyon, CA 92679
$1,100,000
- 3 Beds
- 3 Baths
- 1,566 sq. ft.
- Single family
- Active
Listed by: danielle hesley
Office: compass
MLS#:CROC26023398
Source:Bay East, CCAR, bridgeMLS
Price summary
- Price:$1,100,000
- Price per sq. ft.:$702.43
- Monthly HOA dues:$101
About this home
Discover the charm of 15 Dusty Trail in Wagon Wheel! This inviting home features 3 bedrooms, 2.5 baths, and a versatile bonus room that can be used as a 4th bedroom. Tucked on a quiet cul-de-sac, it also offers one of the largest backyards in the community, complete with a spacious Trex deck-perfect for entertaining. The main floor features the primary suite, while the secondary bedrooms are located downstairs for added privacy. Highlights include high ceilings, hardwood floors, an upgraded kitchen with quartz counter top and stainless steel appliances, a large living room, and an open dining area. Additional features include air conditioning and a 2-car direct access garage. Wagon Wheel is a sought after community boasting top-tier Capistrano District schools, including a prestigious California Distinguished elementary. Locals relish nearby green spaces, scenic hiking and biking paths, lively community gatherings, and quick routes to the 241 Toll Road, Los Patrones Parkway, and Thomas F. Riley Wilderness Park. Low HOA dues and no Mello-Roos.
Contact an agent
Home facts
- Year built:1997
- Listing ID #:CROC26023398
- Added:246 day(s) ago
- Updated:February 14, 2026 at 03:34 PM
Rooms and interior
- Bedrooms:3
- Total bathrooms:3
- Full bathrooms:2
- Living area:1,566 sq. ft.
Heating and cooling
- Cooling:Ceiling Fan(s), Central Air
- Heating:Central
Structure and exterior
- Year built:1997
- Building area:1,566 sq. ft.
- Lot area:0.12 Acres
Finances and disclosures
- Price:$1,100,000
- Price per sq. ft.:$702.43
New listings near 15 Dusty Trail
- Open Sat, 1 to 4pmNew
 $3,499,000Active4 beds 4 baths4,727 sq. ft.
$3,499,000Active4 beds 4 baths4,727 sq. ft.16 Marble Creek, Trabuco Canyon, CA 92679
MLS# OC26022248Listed by: NEWPORT & COMPANY - New
 $2,595,000Active6 beds 5 baths4,545 sq. ft.
$2,595,000Active6 beds 5 baths4,545 sq. ft.32971 Pinnacle Drive, Trabuco Canyon, CA 92679
MLS# CROC26032073Listed by: THE GLAZER TEAM - Open Sat, 1 to 4pmNew
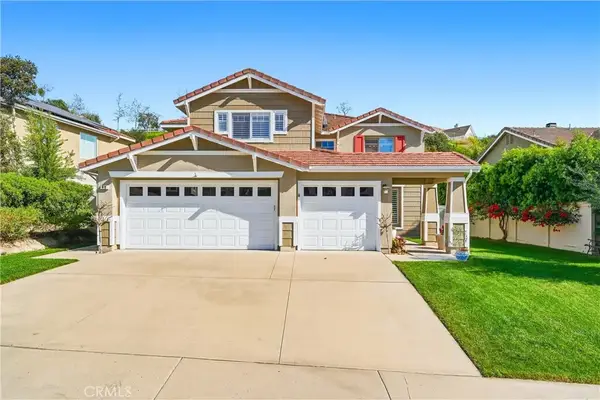 $1,880,000Active4 beds 3 baths2,800 sq. ft.
$1,880,000Active4 beds 3 baths2,800 sq. ft.48 Gingham, Trabuco Canyon, CA 92679
MLS# OC26030303Listed by: BULLOCK RUSSELL RE SERVICES - Open Sat, 2 to 4pmNew
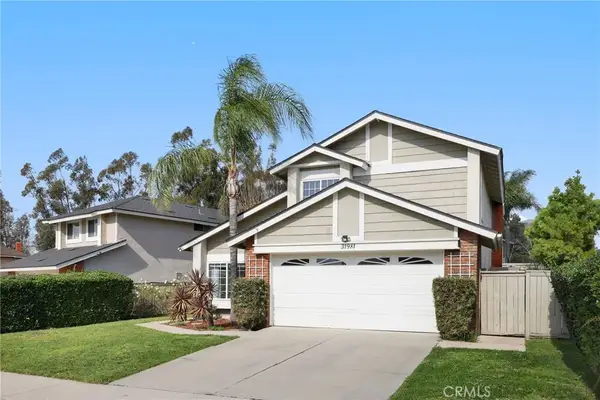 $1,199,000Active3 beds 3 baths1,678 sq. ft.
$1,199,000Active3 beds 3 baths1,678 sq. ft.31981 Lazy Glen Lane, Trabuco Canyon, CA 92679
MLS# OC26024897Listed by: REDFIN - Open Sun, 1 to 4pmNew
 $1,275,000Active4 beds 3 baths1,912 sq. ft.
$1,275,000Active4 beds 3 baths1,912 sq. ft.28 Tomahawk, Trabuco Canyon, CA 92679
MLS# OC26015481Listed by: PACIFIC SOTHEBY'S INT'L REALTY - Open Sat, 1 to 4pmNew
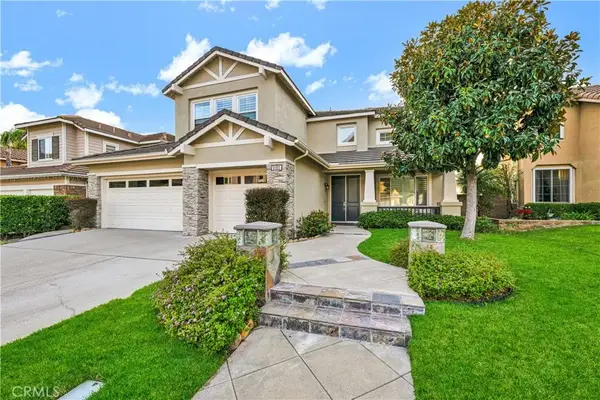 $1,698,000Active4 beds 4 baths3,107 sq. ft.
$1,698,000Active4 beds 4 baths3,107 sq. ft.21221 Meander, Trabuco Canyon, CA 92679
MLS# OC26026457Listed by: CHRISTINA KIM, BROKER - New
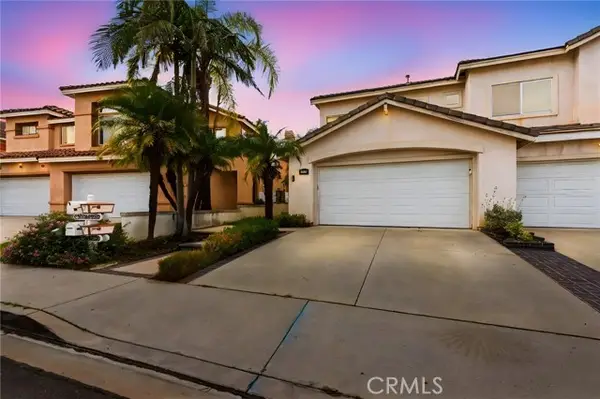 $1,050,000Active4 beds 3 baths2,116 sq. ft.
$1,050,000Active4 beds 3 baths2,116 sq. ft.19535 Highridge, Trabuco Canyon, CA 92679
MLS# CRDW26020549Listed by: REAL BROKER - New
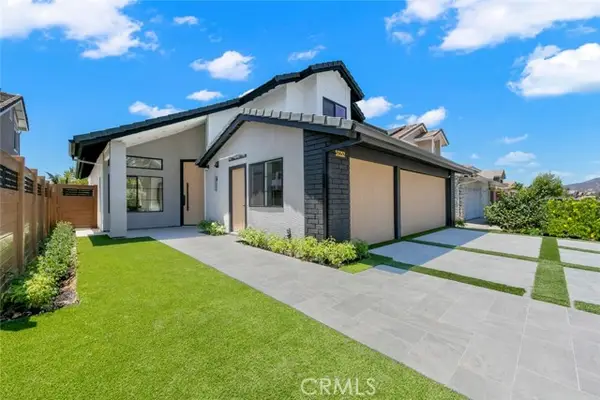 $1,720,000Active5 beds 5 baths2,613 sq. ft.
$1,720,000Active5 beds 5 baths2,613 sq. ft.32232 Fall River, Trabuco Canyon, CA 92679
MLS# CROC26023900Listed by: BALBOA REAL ESTATE, INC - New
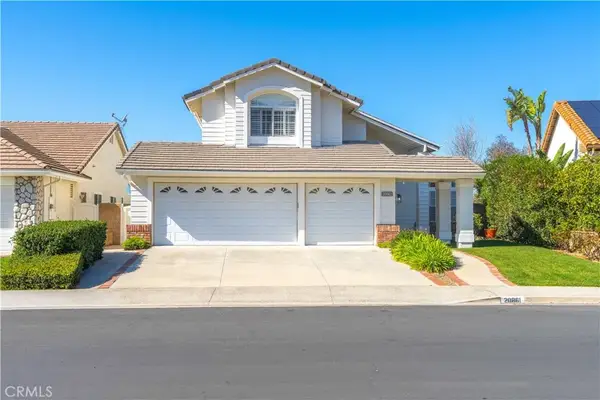 $1,325,000Active4 beds 3 baths2,439 sq. ft.
$1,325,000Active4 beds 3 baths2,439 sq. ft.20861 Porter Ranch, Trabuco Canyon, CA 92679
MLS# OC26025273Listed by: HOMESMART, EVERGREEN REALTY 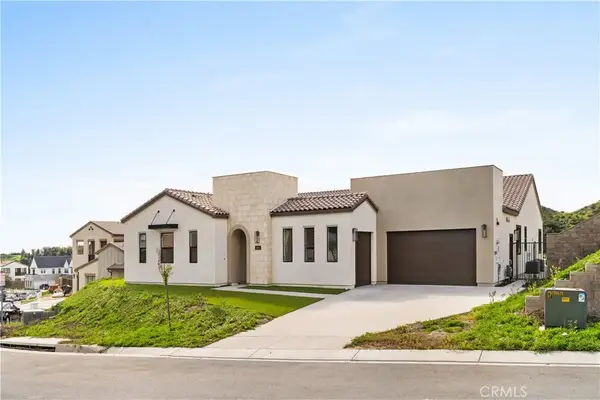 $3,890,000Active4 beds 4 baths4,190 sq. ft.
$3,890,000Active4 beds 4 baths4,190 sq. ft.18431 Boulder Blf, Silverado, CA 92676
MLS# TR26021643Listed by: REAL BROKER

