21036 Pennington Lane, Trabuco Canyon, CA 92679
Local realty services provided by:Better Homes and Gardens Real Estate Royal & Associates
21036 Pennington Lane,Trabuco Canyon, CA 92679
$1,275,000
- 4 Beds
- 3 Baths
- - sq. ft.
- Single family
- Sold
Listed by: josh lukasiewicz
Office: premiere housing group
MLS#:CROC25088786
Source:CA_BRIDGEMLS
Sorry, we are unable to map this address
Price summary
- Price:$1,275,000
- Monthly HOA dues:$184
About this home
Welcome to 21036 Pennington Lane - a beautifully appointed single-family home tucked away in the tranquil Trabuco Highlands community. With unobstructed, panoramic views of the Saddleback Mountains, this home offers the perfect blend of comfort, convenience, and natural beauty. Property Highlights 4 Bedrooms | 3 Bathrooms | 1,906 Sq. Ft. Built in 1987 with timeless charm Main floor bedroom and full bath for added flexibility Central A/C + QuietCool whole house fan Water heater replaced in June 2021 2-car attached garage Low HOA: $184/month Step inside to find a bright, open layout designed for both everyday living and entertaining. The inviting living area features tile flooring and a cozy fireplace, while the upgraded kitchen is a chef's delight with quartz countertops, custom cabinetry, stainless steel appliances, and large windows framing sweeping mountain views. Upstairs, the primary suite opens to a private balcony, the perfect spot to relax and take in the scenery. Outdoors, enjoy a backyard designed for fun and relaxation-whether it's a game of pool, practicing your putt, or enjoying the swing set with loved ones, the possibilities are endless. Community Amenities As a Trabuco Highlands resident, you'll have access to: Sparkling swimming pool & spa Playground and picnic ar
Contact an agent
Home facts
- Year built:1987
- Listing ID #:CROC25088786
- Added:262 day(s) ago
- Updated:January 10, 2026 at 11:48 AM
Rooms and interior
- Bedrooms:4
- Total bathrooms:3
- Full bathrooms:3
Heating and cooling
- Cooling:Ceiling Fan(s), Central Air, Whole House Fan
- Heating:Central
Structure and exterior
- Year built:1987
Finances and disclosures
- Price:$1,275,000
New listings near 21036 Pennington Lane
- Open Sun, 1 to 4pmNew
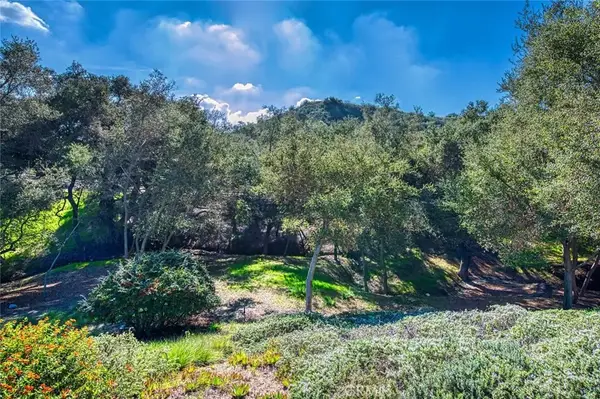 $711,000Active2 beds 3 baths1,080 sq. ft.
$711,000Active2 beds 3 baths1,080 sq. ft.66 Mesquite, Trabuco Canyon, CA 92679
MLS# OC26005815Listed by: EXP REALTY OF CALIFORNIA, INC. - New
 $711,000Active2 beds 3 baths1,080 sq. ft.
$711,000Active2 beds 3 baths1,080 sq. ft.66 Mesquite, Trabuco Canyon, CA 92679
MLS# OC26005815Listed by: EXP REALTY OF CALIFORNIA, INC. - Open Sat, 1 to 4pmNew
 $568,000Active2 beds 2 baths816 sq. ft.
$568,000Active2 beds 2 baths816 sq. ft.19801 Meadow Ridge Dr #3, Trabuco Canyon, CA 92679
MLS# OC26001736Listed by: COLDWELL BANKER REALTY - New
 $568,000Active2 beds 2 baths816 sq. ft.
$568,000Active2 beds 2 baths816 sq. ft.19801 Meadow Ridge Dr #3, Trabuco Canyon, CA 92679
MLS# CROC26001736Listed by: COLDWELL BANKER REALTY 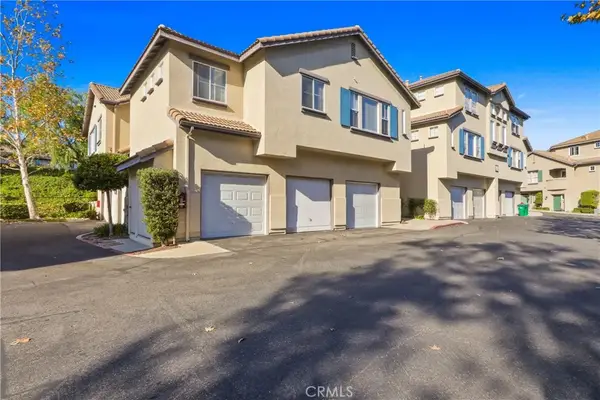 $715,000Pending2 beds 3 baths1,117 sq. ft.
$715,000Pending2 beds 3 baths1,117 sq. ft.15 White Sands, Trabuco Canyon, CA 92679
MLS# RS25272845Listed by: AMBERWOOD REAL ESTATE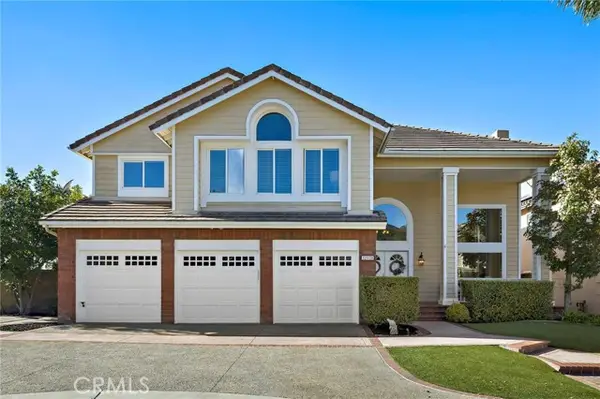 $1,825,000Active5 beds 3 baths3,581 sq. ft.
$1,825,000Active5 beds 3 baths3,581 sq. ft.32928 Brookseed Drive, Trabuco Canyon, CA 92679
MLS# CROC25262992Listed by: PACIFIC SOTHEBY'S INT'L REALTY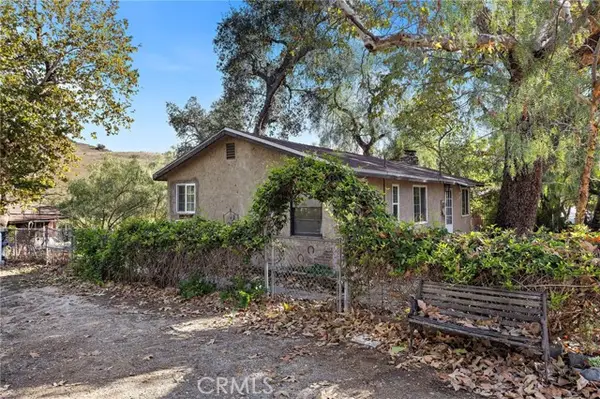 $650,000Pending2 beds 1 baths924 sq. ft.
$650,000Pending2 beds 1 baths924 sq. ft.20292 Sycamore, Trabuco Canyon, CA 92679
MLS# CROC25267290Listed by: DOUGLAS ELLIMAN OF CALIFORNIA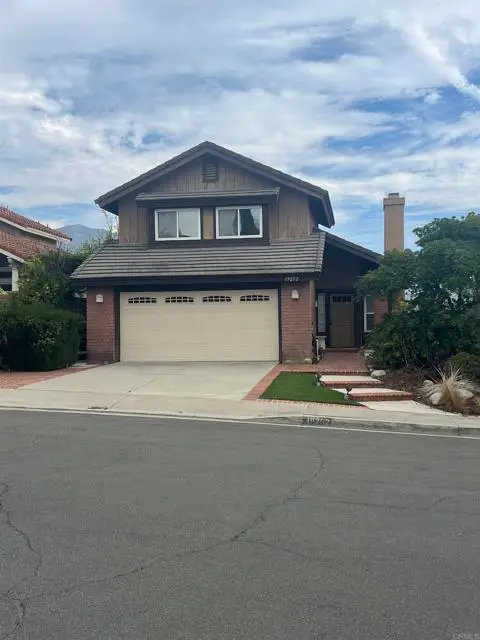 $1,100,000Pending3 beds 3 baths1,623 sq. ft.
$1,100,000Pending3 beds 3 baths1,623 sq. ft.19252 Echo Pass Road, Trabuco Canyon, CA 92679
MLS# CRPTP2508510Listed by: COLDWELL BANKER WEST $800,000Active1.16 Acres
$800,000Active1.16 Acres0 Canyon Creek, Trabuco Canyon, CA 92679
MLS# CRSW25252768Listed by: CENTURY 21 MASTERS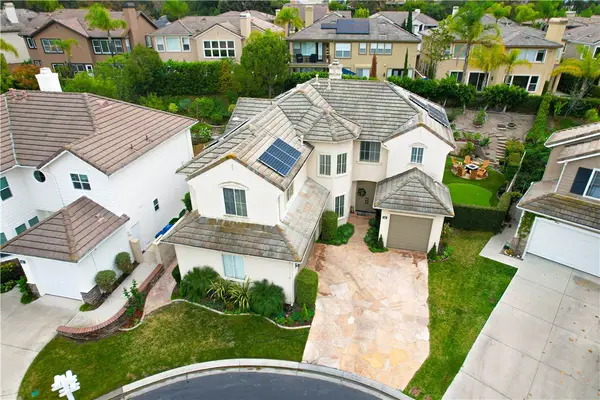 $1,789,900Active5 beds 4 baths2,856 sq. ft.
$1,789,900Active5 beds 4 baths2,856 sq. ft.48 Creek View, Trabuco Canyon, CA 92679
MLS# PW25261088Listed by: SAIGON REALTY
