29007 Canyon Ridge Drive #111, Trabuco Canyon, CA 92679
Local realty services provided by:Better Homes and Gardens Real Estate Royal & Associates
Listed by: lynsey calkins
Office: exp realty of california, inc.
MLS#:CROC25104438
Source:CA_BRIDGEMLS
Price summary
- Price:$659,000
- Price per sq. ft.:$621.11
- Monthly HOA dues:$575
About this home
VIEWS VIEWS VIEWS! TREE LINE IN FRONT OF PROPERTY TRIMMED! Tucked into the scenic hills of Trabuco Canyon, this charming end-unit condo offers a peaceful retreat surrounded by nature. Wake up to calming morning views and natural light that pours through vaulted ceilings, highlighting the open layout. The spacious loft provides a versatile bonus area-perfect for a home office, creative studio, or guest space-while the updated kitchen boasts modern finishes that make everyday living feel elevated. Comfort meets convenience with a one-year-old central A/C system and a private single-car garage. Step onto the primary bedroom's balcony and take in the tranquil surroundings-an ideal spot for your morning coffee or unwinding in the evening. Set within the highly desirable Canyon View community, residents enjoy access to amenities, including a pool, spa, and playground, as well as beautifully maintained greenbelts and walking trails. Outdoor lovers will appreciate being minutes from Whiting Ranch Wilderness Park and O'Neill Regional Park, where hiking, biking, and exploring nature are part of everyday life. With shopping, dining, and top-rated schools just a short drive away, this home seamlessly blends comfort, convenience, and California canyon living.
Contact an agent
Home facts
- Year built:1986
- Listing ID #:CROC25104438
- Added:185 day(s) ago
- Updated:November 15, 2025 at 05:21 PM
Rooms and interior
- Bedrooms:2
- Total bathrooms:2
- Full bathrooms:2
- Living area:1,061 sq. ft.
Heating and cooling
- Cooling:Central Air
- Heating:Central
Structure and exterior
- Year built:1986
- Building area:1,061 sq. ft.
- Lot area:2.61 Acres
Finances and disclosures
- Price:$659,000
- Price per sq. ft.:$621.11
New listings near 29007 Canyon Ridge Drive #111
- New
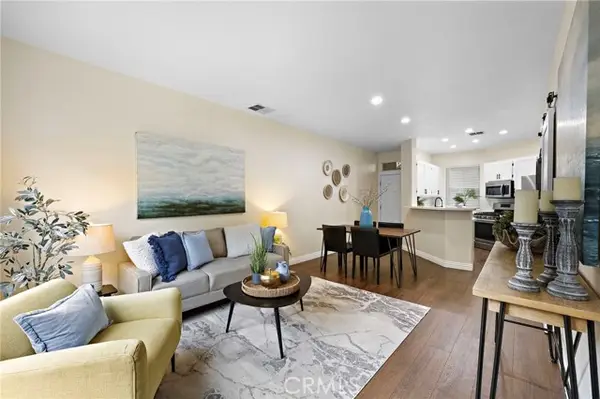 $639,000Active2 beds 2 baths874 sq. ft.
$639,000Active2 beds 2 baths874 sq. ft.131 White Sands, Trabuco Canyon, CA 92679
MLS# CROC25259753Listed by: BULLOCK RUSSELL RE SERVICES 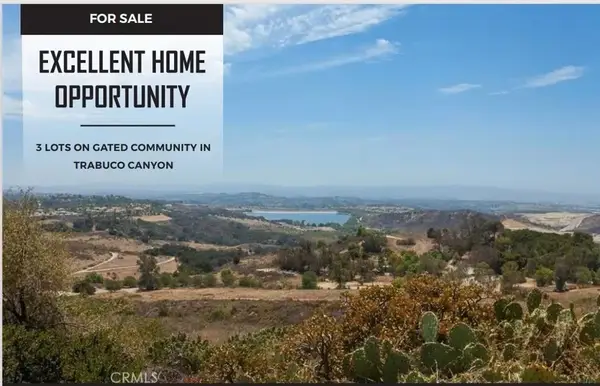 $800,000Active0 Acres
$800,000Active0 Acres0 Canyon Creek, Trabuco Canyon, CA 92679
MLS# SW25252768Listed by: CENTURY 21 MASTERS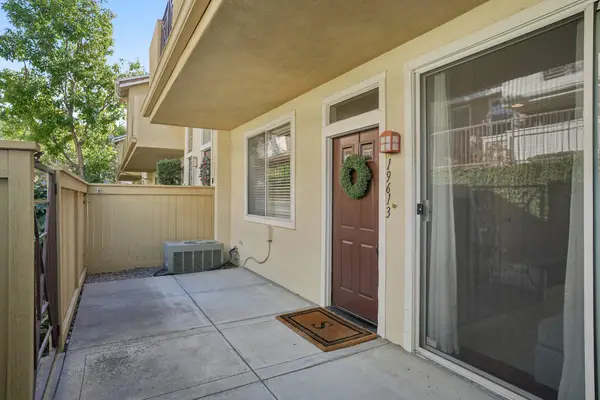 $699,000Active2 beds 2 baths940 sq. ft.
$699,000Active2 beds 2 baths940 sq. ft.19613 Orviento Drive, Trabuco Canyon, CA 92679
MLS# 219138126Listed by: REDFIN CORPORATION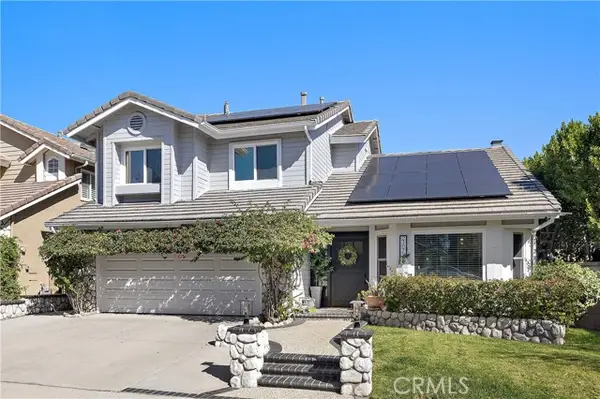 $1,298,000Active4 beds 3 baths1,906 sq. ft.
$1,298,000Active4 beds 3 baths1,906 sq. ft.21072 Cimmaron Ln, Trabuco Canyon, CA 92679
MLS# CROC25238415Listed by: KELLER WILLIAMS REALTY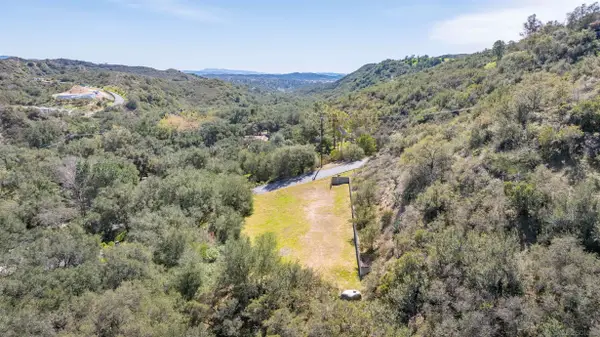 $670,000Active0 Acres
$670,000Active0 Acres30271 Canyon Crk #856-041-36, Trabuco Canyon, CA 92679
MLS# 250042659Listed by: MARY TOVELLA DOWLING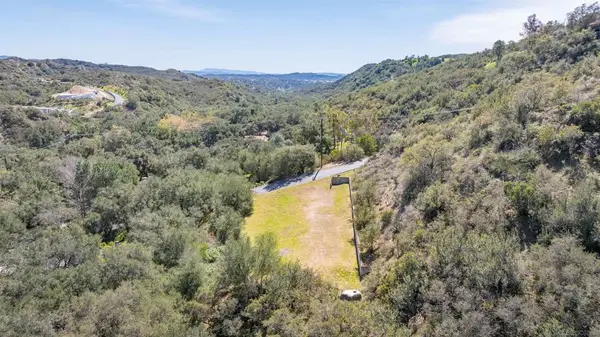 $670,000Active0.46 Acres
$670,000Active0.46 Acres30271 Canyon Crk, Trabuco Canyon, CA 92679
MLS# 250042659SDListed by: MARY TOVELLA DOWLING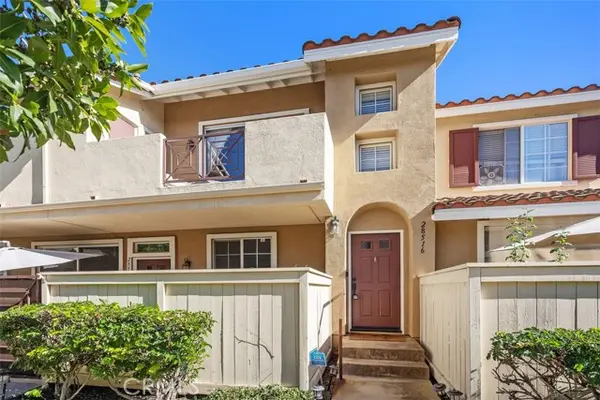 $675,000Active2 beds 1 baths1,003 sq. ft.
$675,000Active2 beds 1 baths1,003 sq. ft.28516 Sorano, Trabuco Canyon, CA 92679
MLS# CROC25247258Listed by: BULLOCK RUSSELL RE SERVICES $2,099,000Active5 beds 3 baths3,275 sq. ft.
$2,099,000Active5 beds 3 baths3,275 sq. ft.9 Swallows, Trabuco Canyon, CA 92679
MLS# CROC25246960Listed by: CENTURY 21 AFFILIATED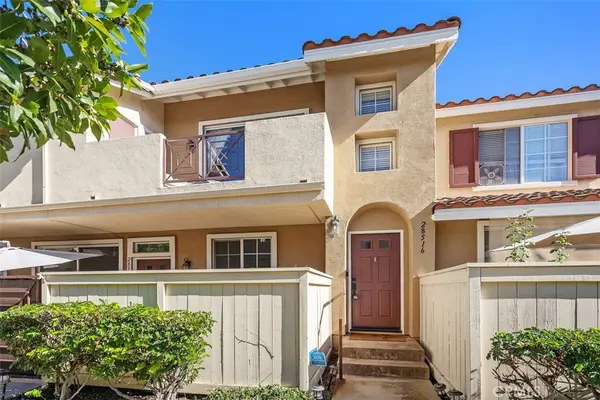 $675,000Active2 beds 1 baths1,003 sq. ft.
$675,000Active2 beds 1 baths1,003 sq. ft.28516 Sorano, Trabuco Canyon, CA 92679
MLS# OC25247258Listed by: BULLOCK RUSSELL RE SERVICES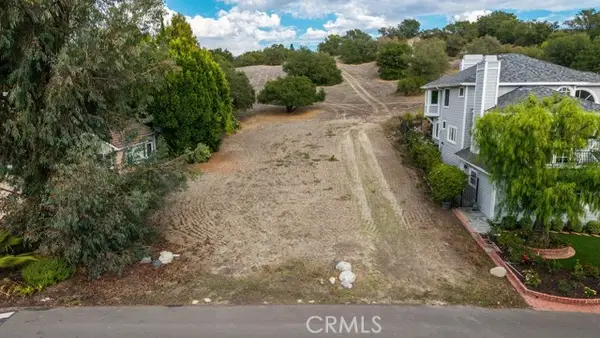 $500,000Active0.17 Acres
$500,000Active0.17 Acres23712 Via Ortega, Trabuco Canyon, CA 92679
MLS# OC25244758Listed by: LANDMARK REALTORS
