31601 Via Coyote, Trabuco Canyon, CA 92679
Local realty services provided by:Better Homes and Gardens Real Estate Reliance Partners
31601 Via Coyote,Trabuco Canyon, CA 92679
$1,050,000
- 3 Beds
- 2 Baths
- 2,033 sq. ft.
- Single family
- Active
Upcoming open houses
- Sat, Nov 0101:00 pm - 04:00 pm
- Sun, Nov 0201:00 pm - 04:00 pm
Listed by:victoria hill714-654-1779
Office:seven gables real estate
MLS#:OC25250415
Source:CAREIL
Price summary
- Price:$1,050,000
- Price per sq. ft.:$516.48
- Monthly HOA dues:$245
About this home
Situated in the charming and sought-after community of The Village within guard-gated Coto de Caza, this property presents a rare opportunity for investors, flippers, or anyone seeking a true fixer-upper with incredible potential. Tucked away among mature oak trees and winding roads, The Village offers a tranquil, storybook setting unlike anywhere else in Orange County—known for its natural beauty, custom homes, and sense of community. The home itself is ready for renovation and offers a great location, a versatile floor plan, and the chance to design every detail to your taste. Set on a spacious lot surrounded by nature, the possibilities are endless—expand the footprint, reimagine the interiors, or build your dream retreat in this highly desirable enclave. Coto de Caza residents enjoy access to miles of hiking and equestrian trails, parks, and optional membership at the Coto de Caza Golf & Racquet Club. With its unbeatable location, privacy, and upside potential, 31601 Via Coyote is a fantastic investment opportunity and a blank canvas ready to be transformed.
Contact an agent
Home facts
- Year built:1983
- Listing ID #:OC25250415
- Added:1 day(s) ago
- Updated:October 30, 2025 at 11:45 PM
Rooms and interior
- Bedrooms:3
- Total bathrooms:2
- Full bathrooms:2
- Living area:2,033 sq. ft.
Heating and cooling
- Cooling:Central Air
- Heating:Central Forced Air
Structure and exterior
- Year built:1983
- Building area:2,033 sq. ft.
- Lot area:0.14 Acres
Schools
- High school:TESERO
- Middle school:LASFLO
- Elementary school:TIJCRE
Utilities
- Water:District - Public
Finances and disclosures
- Price:$1,050,000
- Price per sq. ft.:$516.48
New listings near 31601 Via Coyote
- New
 $1,199,000Active2 beds 2 baths1,434 sq. ft.
$1,199,000Active2 beds 2 baths1,434 sq. ft.90 Via Candelaria, Trabuco Canyon, CA 92679
MLS# OC25250756Listed by: REDFIN - Open Sat, 1 to 4pmNew
 $2,000,000Active5 beds 4 baths3,842 sq. ft.
$2,000,000Active5 beds 4 baths3,842 sq. ft.31581 Via Coyote, Trabuco Canyon, CA 92679
MLS# OC25242864Listed by: REGENCY REAL ESTATE BROKERS - Open Sat, 11am to 3pmNew
 $1,298,000Active4 beds 3 baths1,906 sq. ft.
$1,298,000Active4 beds 3 baths1,906 sq. ft.21072 Cimmaron Ln, Trabuco Canyon, CA 92679
MLS# OC25238415Listed by: KELLER WILLIAMS REALTY - New
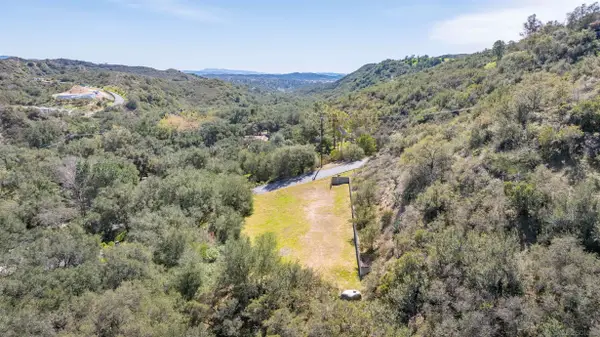 $670,000Active0 Acres
$670,000Active0 Acres30271 Canyon Crk #856-041-36, Trabuco Canyon, CA 92679
MLS# 250042659Listed by: MARY TOVELLA DOWLING - New
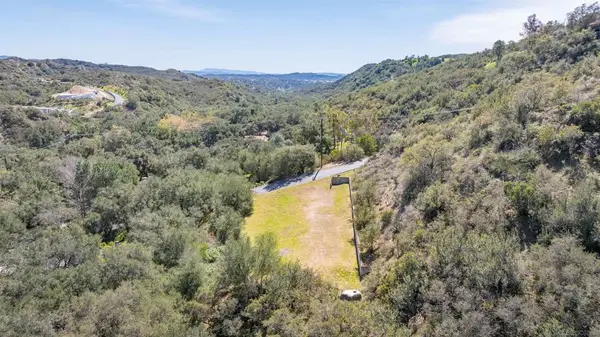 $670,000Active0.46 Acres
$670,000Active0.46 Acres30271 Canyon Crk, Trabuco Canyon, CA 92679
MLS# 250042659SDListed by: MARY TOVELLA DOWLING - New
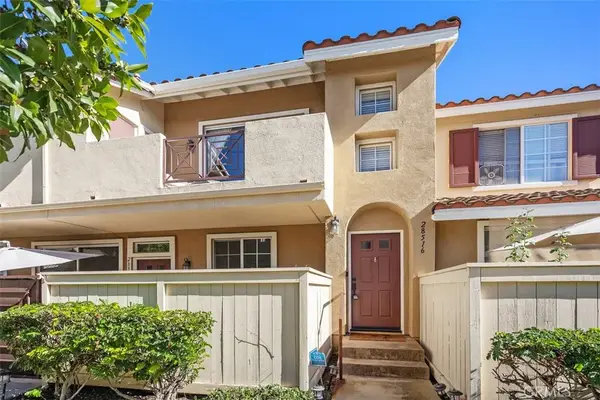 $675,000Active2 beds 1 baths1,003 sq. ft.
$675,000Active2 beds 1 baths1,003 sq. ft.28516 Sorano, Trabuco Canyon, CA 92679
MLS# OC25247258Listed by: BULLOCK RUSSELL RE SERVICES - Open Sun, 1 to 3pmNew
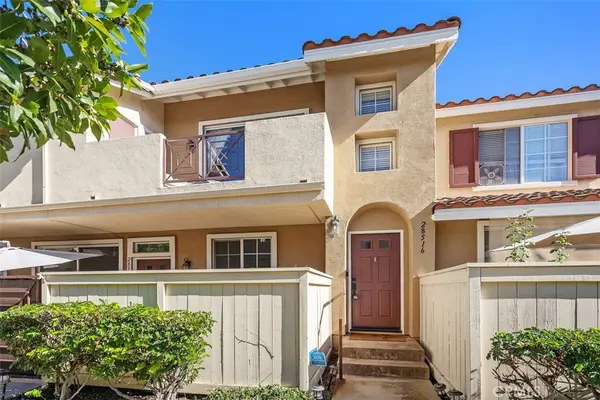 $675,000Active2 beds 1 baths1,003 sq. ft.
$675,000Active2 beds 1 baths1,003 sq. ft.28516 Sorano, Trabuco Canyon, CA 92679
MLS# OC25247258Listed by: BULLOCK RUSSELL RE SERVICES - New
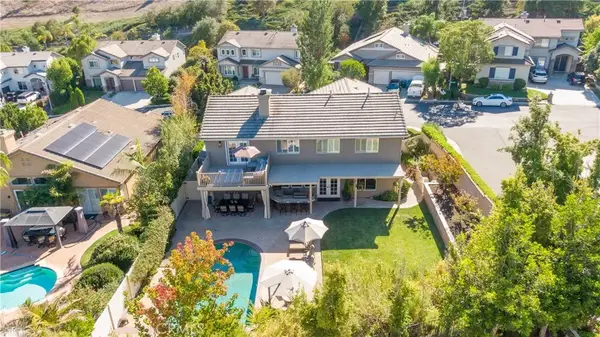 $2,099,000Active5 beds 3 baths3,275 sq. ft.
$2,099,000Active5 beds 3 baths3,275 sq. ft.9 Swallows, Trabuco Canyon, CA 92679
MLS# OC25246960Listed by: CENTURY 21 AFFILIATED - New
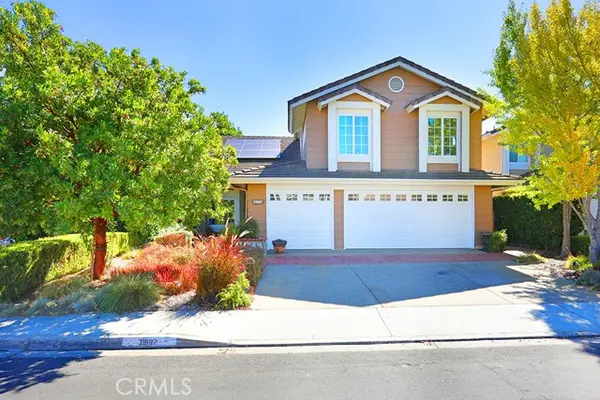 $1,549,000Active4 beds 3 baths2,824 sq. ft.
$1,549,000Active4 beds 3 baths2,824 sq. ft.31892 Wagon Wheel, Trabuco Canyon, CA 92679
MLS# OC25241406Listed by: PELLEGO, INC.
