32232 Fall River Road, Trabuco Canyon, CA 92679
Local realty services provided by:Better Homes and Gardens Real Estate Clarity
32232 Fall River Road,Trabuco Canyon, CA 92679
$1,795,000
- 5 Beds
- 5 Baths
- 2,613 sq. ft.
- Single family
- Active
Listed by: maryam vafa
Office: balboa real estate, inc
MLS#:OC25176637
Source:San Diego MLS via CRMLS
Price summary
- Price:$1,795,000
- Price per sq. ft.:$686.95
- Monthly HOA dues:$130
About this home
Presenting the pinnacle of Robison Ranch, this magnificent cul-de-sac property has been extensively upgraded. It now includes a permitted junior accessory dwelling unit (JADU), an additional 1.5 baths, a loft, and an expanded gourmet kitchenadding approximately 500 square feet for a total of 2,613 square feet on of the largest home in the neighborhood. This eco-friendly home boasts top-rated energy efficiency and independence with recently added a fully paid-off solar system, a new energy-efficient air conditioning unit, a tankless water heater, double-glazed Energy Star windows, and new plumbing and electrical systems throughout the house. This masterpiece features a modern faade, a unique driveway, and tactile finishes, complemented by a wood looking maintenance free fence and a floating entrance with a castle-style custom modern pivot door. The expansive layout seamlessly flows from formal and private areas to a stunning backyard with a well-designed BBQ area, modern pergola, fire pits, and a soothing waterfall. The designer powder room includes a ceiling-mounted faucet on a floating vanity, illuminated by modern pendant lights and hidden LED lights that draw attention to the decorative tile on the accent wall. A beautiful addressable LED staircase leads to an upstairs loft with modern cable railing. The large master bedroom, with its vaulted ceiling and sound-insulated modern back paneling, features a large barn door opening to a master bathroom with a spacious walk-in shower, a relaxing Japanese jacuzzi tub with a dazzling view, and a well-planned water closet and mast
Contact an agent
Home facts
- Year built:1989
- Listing ID #:OC25176637
- Added:145 day(s) ago
- Updated:December 31, 2025 at 03:02 PM
Rooms and interior
- Bedrooms:5
- Total bathrooms:5
- Full bathrooms:4
- Half bathrooms:1
- Living area:2,613 sq. ft.
Heating and cooling
- Cooling:Central Forced Air, Energy Star, Gas, SEER Rated 16+
- Heating:Energy Star, Forced Air Unit
Structure and exterior
- Roof:Concrete
- Year built:1989
- Building area:2,613 sq. ft.
Utilities
- Water:Public, Water Connected
- Sewer:Public Sewer, Sewer Connected
Finances and disclosures
- Price:$1,795,000
- Price per sq. ft.:$686.95
New listings near 32232 Fall River Road
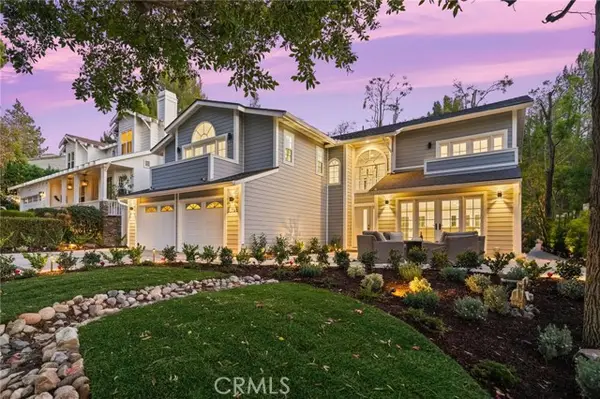 $1,898,000Active4 beds 5 baths2,698 sq. ft.
$1,898,000Active4 beds 5 baths2,698 sq. ft.31792 Via Patito, Trabuco Canyon, CA 92679
MLS# OC25274882Listed by: PACIFIC SOTHEBY'S INT'L REALTY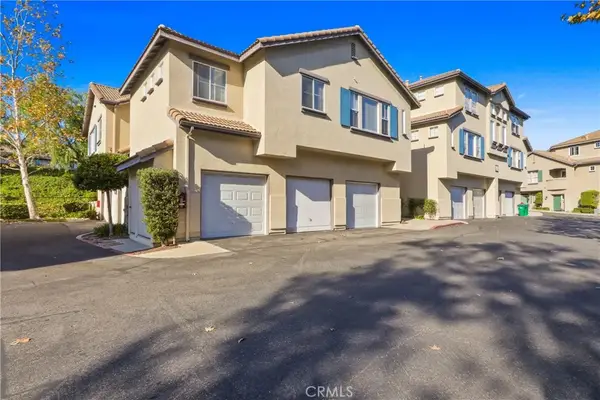 $715,000Pending2 beds 3 baths1,117 sq. ft.
$715,000Pending2 beds 3 baths1,117 sq. ft.15 White Sands, Trabuco Canyon, CA 92679
MLS# RS25272845Listed by: AMBERWOOD REAL ESTATE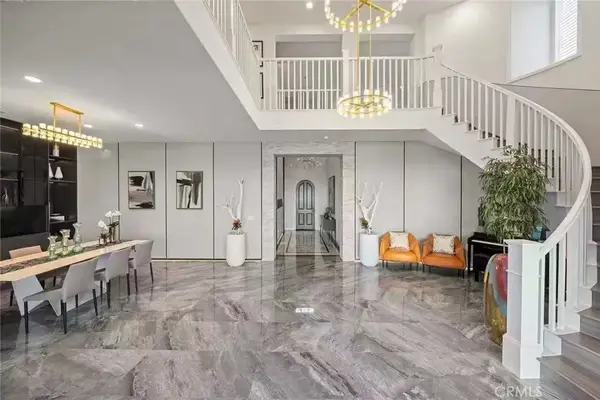 $3,600,000Active5 beds 5 baths5,200 sq. ft.
$3,600,000Active5 beds 5 baths5,200 sq. ft.5502 Heritage Oak, Trabuco Canyon, CA 92679
MLS# WS25272102Listed by: PINNACLE REAL ESTATE GROUP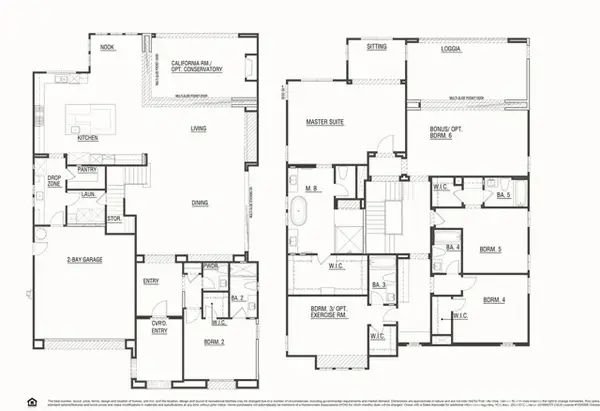 $2,409,995Active4 beds 5 baths4,223 sq. ft.
$2,409,995Active4 beds 5 baths4,223 sq. ft.5867 Sunrise Ridge Lane, Trabuco Canyon, CA 92679
MLS# OC25264501Listed by: MELISSA HAZLETT, BROKER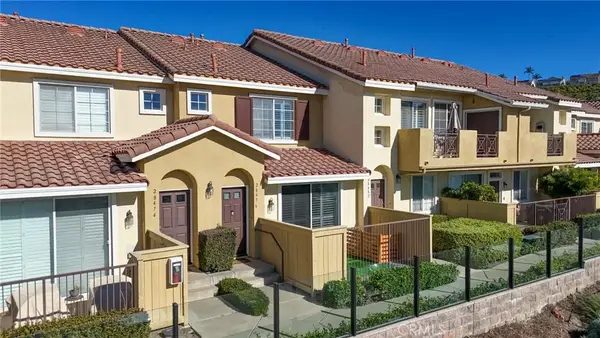 $688,800Active2 beds 3 baths1,105 sq. ft.
$688,800Active2 beds 3 baths1,105 sq. ft.28476 Sassetta Way, Trabuco Canyon, CA 92679
MLS# OC25268190Listed by: REDFIN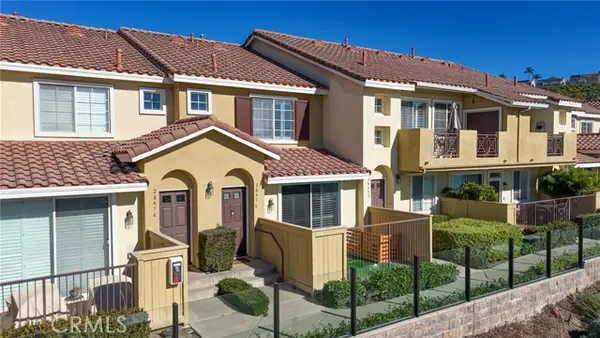 $688,800Active2 beds 3 baths1,105 sq. ft.
$688,800Active2 beds 3 baths1,105 sq. ft.28476 Sassetta Way, Trabuco Canyon, CA 92679
MLS# OC25268190Listed by: REDFIN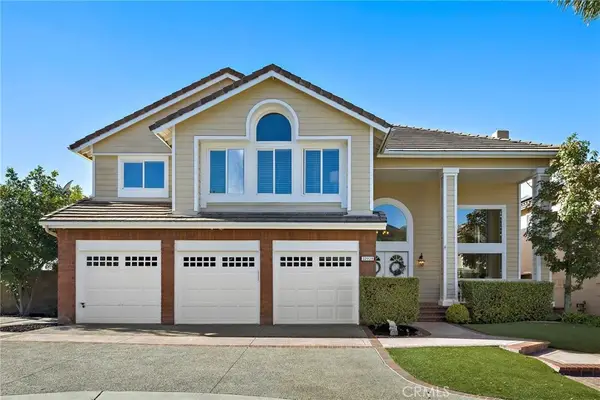 $1,825,000Active5 beds 3 baths3,581 sq. ft.
$1,825,000Active5 beds 3 baths3,581 sq. ft.32928 Brookseed Drive, Trabuco Canyon, CA 92679
MLS# OC25262992Listed by: PACIFIC SOTHEBY'S INT'L REALTY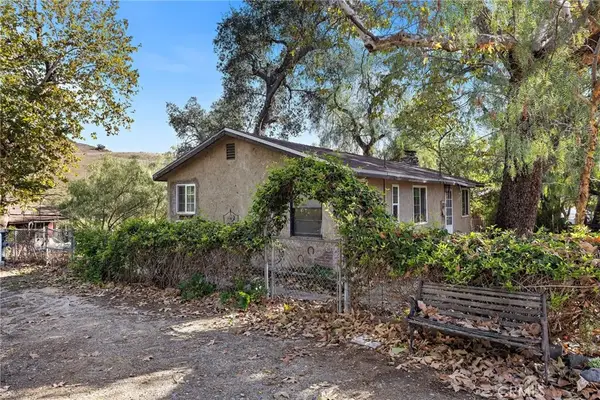 $650,000Pending2 beds 1 baths924 sq. ft.
$650,000Pending2 beds 1 baths924 sq. ft.20292 Sycamore, Trabuco Canyon, CA 92679
MLS# OC25267290Listed by: DOUGLAS ELLIMAN OF CALIFORNIA $3,000,000Active6 beds 7 baths5,838 sq. ft.
$3,000,000Active6 beds 7 baths5,838 sq. ft.1 Shire, Trabuco Canyon, CA 92679
MLS# BB25266999Listed by: REMAX EMPOWER $2,814,995Active5 beds 6 baths4,090 sq. ft.
$2,814,995Active5 beds 6 baths4,090 sq. ft.5887 Sunrise Ridge Lane, Trabuco Canyon, CA 92679
MLS# OC25263581Listed by: MELISSA HAZLETT, BROKER
