8 Goldmine Street, Trabuco Canyon, CA 92679
Local realty services provided by:Better Homes and Gardens Real Estate Napolitano & Associates
8 Goldmine Street,Trabuco Canyon, CA 92679
$1,170,000
- 3 Beds
- 3 Baths
- 1,606 sq. ft.
- Single family
- Pending
Listed by: debra douglass, john russell
Office: pacific sotheby's int'l realty
MLS#:OC25226763
Source:San Diego MLS via CRMLS
Price summary
- Price:$1,170,000
- Price per sq. ft.:$728.52
- Monthly HOA dues:$101
About this home
Coming Soon! Welcome to 8 Goldmine, a beautifully upgraded residence located in the desirable Wagon Wheel community of Trabuco Canyon. This 3-bedroom, 2.5-bath home also features a spacious loft addition—currently enjoyed as a bonus room and office—that offers the flexibility to be converted into a 4th bedroom and additional bathroom. Inside, the home has been thoughtfully remodeled with today’s most sought-after upgrades. The newly renovated kitchen showcases quartz countertops with a waterfall edge peninsula, custom cabinetry, and high-end LG appliances, creating a perfect blend of style and function. Additional improvements include a full PEX repipe, alkaline water system, solar system, new windows, automated window shades, epoxy garage floor, and luxury vinyl plank flooring throughout for a modern and low-maintenance lifestyle. The outdoor space is designed for entertaining and everyday enjoyment, featuring a covered patio ideal for grilling and dining, along with beautifully landscaped grounds enhanced by pavers, flagstone, and low-maintenance turf. This move-in ready home combines comfort, convenience, and modern upgrades in one of Wagon Wheel’s most inviting neighborhoods—close to parks, trails, and award-winning schools including nearby Tesoro High School—all while being just minutes from Rancho Santa Margarita’s shops, dining, and amenities.
Contact an agent
Home facts
- Year built:1997
- Listing ID #:OC25226763
- Added:55 day(s) ago
- Updated:November 24, 2025 at 08:47 AM
Rooms and interior
- Bedrooms:3
- Total bathrooms:3
- Full bathrooms:2
- Half bathrooms:1
- Living area:1,606 sq. ft.
Heating and cooling
- Cooling:Central Forced Air
- Heating:Forced Air Unit
Structure and exterior
- Roof:Tile/Clay
- Year built:1997
- Building area:1,606 sq. ft.
Utilities
- Water:Public, Water Connected
- Sewer:Public Sewer, Sewer Connected
Finances and disclosures
- Price:$1,170,000
- Price per sq. ft.:$728.52
New listings near 8 Goldmine Street
- New
 $1,900,000Active5 beds 4 baths2,856 sq. ft.
$1,900,000Active5 beds 4 baths2,856 sq. ft.48 Creek View, Trabuco Canyon, CA 92679
MLS# PW25261088Listed by: SAIGON REALTY - New
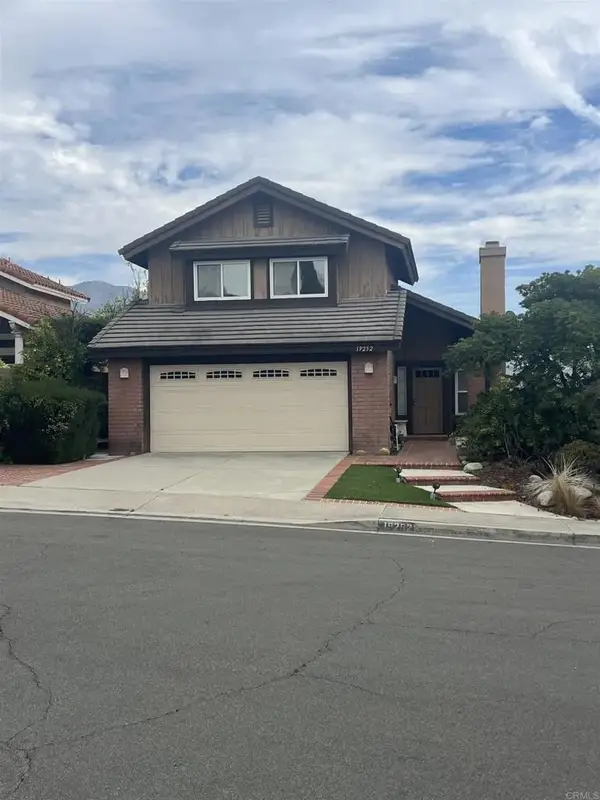 $1,100,000Active3 beds 3 baths1,623 sq. ft.
$1,100,000Active3 beds 3 baths1,623 sq. ft.19252 Echo Pass Road, Trabuco Canyon, CA 92679
MLS# PTP2508510Listed by: COLDWELL BANKER WEST - New
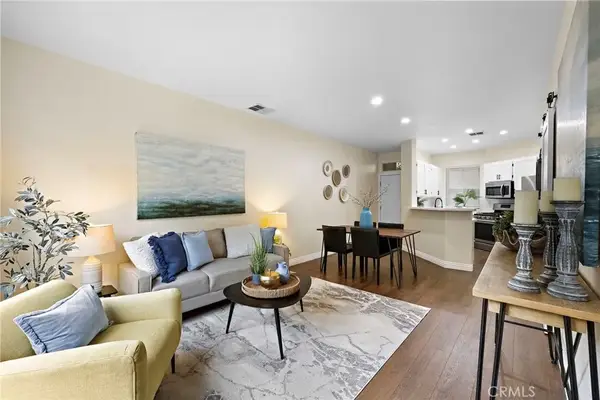 $639,000Active2 beds 2 baths874 sq. ft.
$639,000Active2 beds 2 baths874 sq. ft.131 White Sands, Trabuco Canyon, CA 92679
MLS# OC25259753Listed by: BULLOCK RUSSELL RE SERVICES 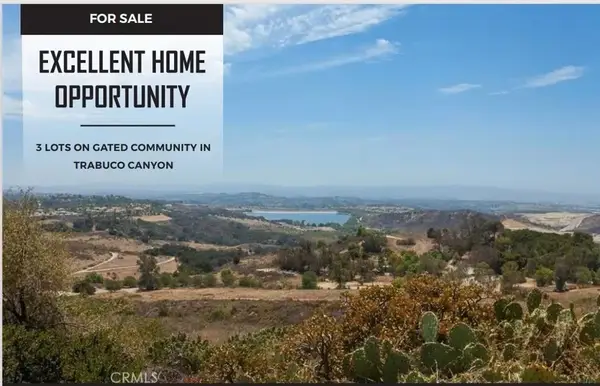 $800,000Active0 Acres
$800,000Active0 Acres0 Canyon Creek, Trabuco Canyon, CA 92679
MLS# SW25252768Listed by: CENTURY 21 MASTERS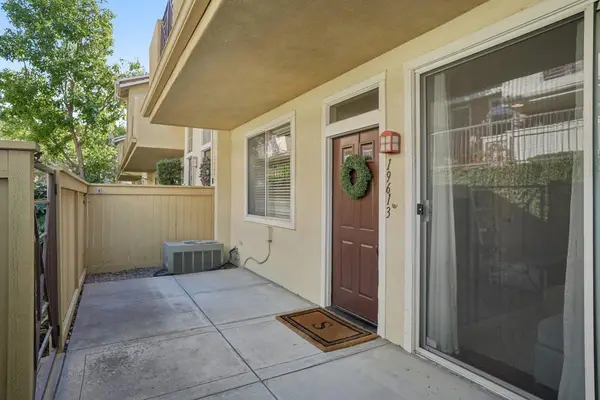 $699,000Active2 beds 2 baths940 sq. ft.
$699,000Active2 beds 2 baths940 sq. ft.19613 Orviento Drive, Trabuco Canyon, CA 92679
MLS# 219138126DAListed by: REDFIN CORPORATION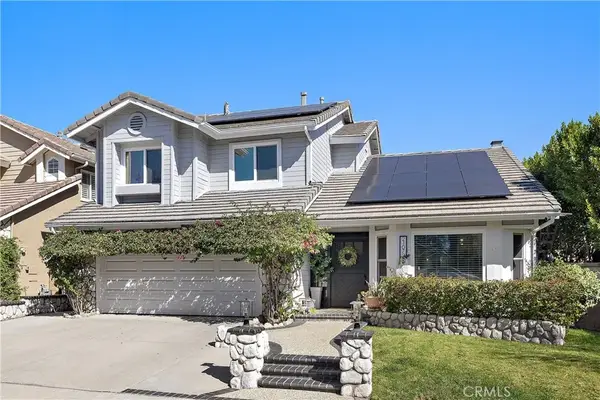 $1,298,000Active4 beds 3 baths1,906 sq. ft.
$1,298,000Active4 beds 3 baths1,906 sq. ft.21072 Cimmaron Ln, Trabuco Canyon, CA 92679
MLS# OC25238415Listed by: KELLER WILLIAMS REALTY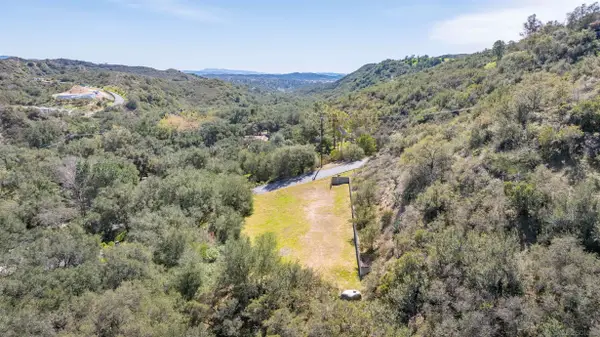 $670,000Active0 Acres
$670,000Active0 Acres30271 Canyon Crk #856-041-36, Trabuco Canyon, CA 92679
MLS# 250042659Listed by: MARY TOVELLA DOWLING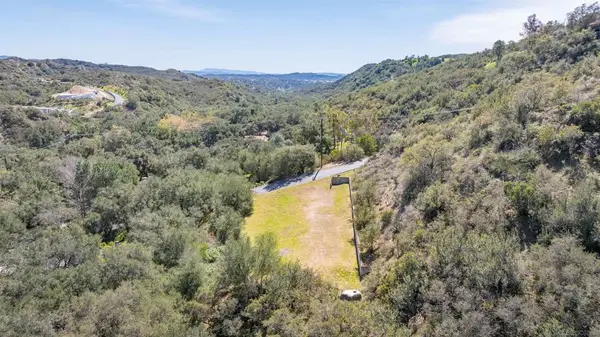 $670,000Active0.46 Acres
$670,000Active0.46 Acres30271 Canyon Crk, Trabuco Canyon, CA 92679
MLS# 250042659SDListed by: MARY TOVELLA DOWLING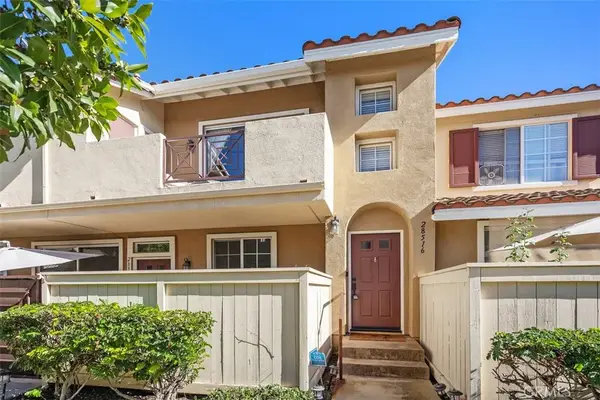 $675,000Pending2 beds 1 baths1,003 sq. ft.
$675,000Pending2 beds 1 baths1,003 sq. ft.28516 Sorano, Trabuco Canyon, CA 92679
MLS# OC25247258Listed by: BULLOCK RUSSELL RE SERVICES $2,099,000Active5 beds 3 baths3,275 sq. ft.
$2,099,000Active5 beds 3 baths3,275 sq. ft.9 Swallows, Trabuco Canyon, CA 92679
MLS# CROC25246960Listed by: CENTURY 21 AFFILIATED
