122 N Sierra Madre Street, Tracy, CA 95391
Local realty services provided by:Better Homes and Gardens Real Estate Everything Real Estate

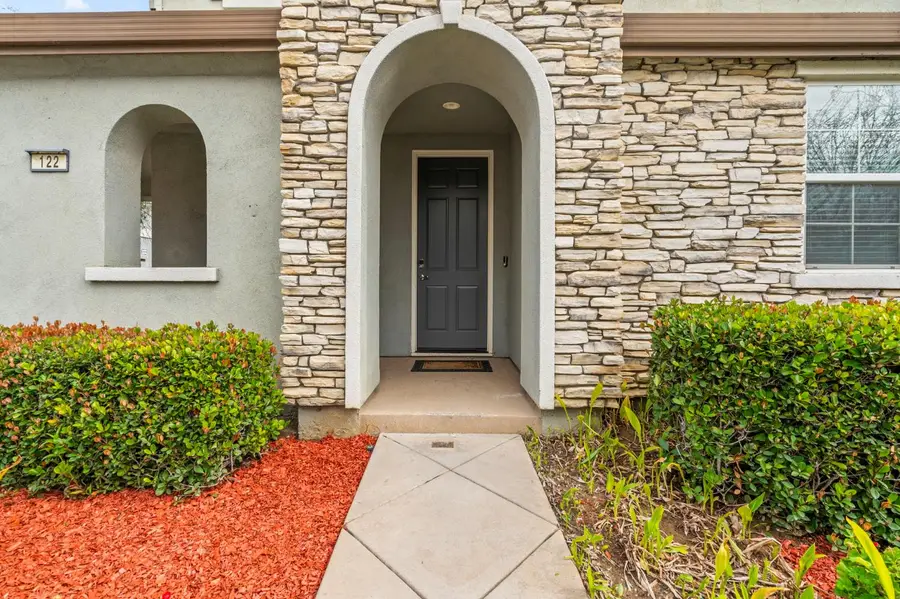

122 N Sierra Madre Street,Tracy, CA 95391
$1,075,000
- 4 Beds
- 3 Baths
- 3,064 sq. ft.
- Single family
- Active
Upcoming open houses
- Sun, Aug 1701:00 pm - 04:30 pm
Listed by:romeo torres
Office:alliance bay realty
MLS#:225091032
Source:MFMLS
Price summary
- Price:$1,075,000
- Price per sq. ft.:$350.85
About this home
PRICED FOR QUICK SALE! HERE IT IS!!! Your Opportunity to be the Proud Owner of this ELEGANT HOME...NEW CARPET, PAINT and LVP FLOORING. This Home Features a Very Well-Appointed Open Floor Plan with Soaring Cathedral Ceiling Equipped with Crown Molding Throughout. Numerous Windows Invites Abundant Natural Lights in this Exceptional Home that Bathes Every Corner, Creating Warmth and Inviting atmosphere. 4 Bedrooms, 3 Bathrooms with a Very Spacious Loft Overlooking the Living Area, 1 Bed & Full Bath Downstairs, this 3064 Square Feet of Living Spaces Is a Few Minutes' Walk to the Highly Rated K-8 Altamont School. The Bright and Spacious Owner's Suite with a Sitting Area has an En-Suite Master Bath Equipped with Relaxing Deep Soaking Tub. Enjoy the Fireplace in the Family Room During Cold Winter Evenings with Built-in-Surround Sound Speakers, Ceiling Fans in Couple Rooms. The Gourmet Kitchen is Equipped with Stainless Appliances and Granite Countertops. The Huge Island comes with a Sink and a Breakfast Bar Adjacent to the Breakfast Nook. with a Butler's Bar and Spacious Walk-In Pantry Leads you to the Formal Dining Area. NO HOA, This Rare Gem is Ready to Welcome your Beautiful Family to Call HOME. Come and See for Yourself, DON'T MISS OUT!!!
Contact an agent
Home facts
- Year built:2006
- Listing Id #:225091032
- Added:29 day(s) ago
- Updated:August 15, 2025 at 02:56 PM
Rooms and interior
- Bedrooms:4
- Total bathrooms:3
- Full bathrooms:3
- Living area:3,064 sq. ft.
Heating and cooling
- Cooling:Ceiling Fan(s), Central, Multi Zone
- Heating:Central, Gas, Multi-Zone
Structure and exterior
- Roof:Tile
- Year built:2006
- Building area:3,064 sq. ft.
- Lot area:0.13 Acres
Utilities
- Sewer:Public Sewer, Sewer Connected
Finances and disclosures
- Price:$1,075,000
- Price per sq. ft.:$350.85
New listings near 122 N Sierra Madre Street
- Open Sat, 1 to 4pmNew
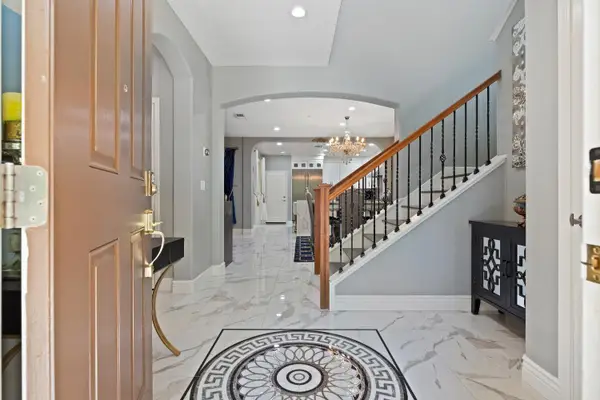 $839,950Active4 beds 3 baths2,178 sq. ft.
$839,950Active4 beds 3 baths2,178 sq. ft.675 N Museo Drive, Tracy, CA 95391
MLS# 225105294Listed by: HERO REAL ESTATE - Open Sat, 12 to 3pmNew
 $570,000Active3 beds 2 baths1,337 sq. ft.
$570,000Active3 beds 2 baths1,337 sq. ft.3341 Cheryl Court, Tracy, CA 95376
MLS# 225105891Listed by: HOME BUYERS REALTY - New
 $545,000Active3 beds 1 baths1,064 sq. ft.
$545,000Active3 beds 1 baths1,064 sq. ft.410 W Emerson Avenue, Tracy, CA 95376
MLS# 225102477Listed by: INTERO REAL ESTATE SERVICES - Open Sat, 12 to 3pmNew
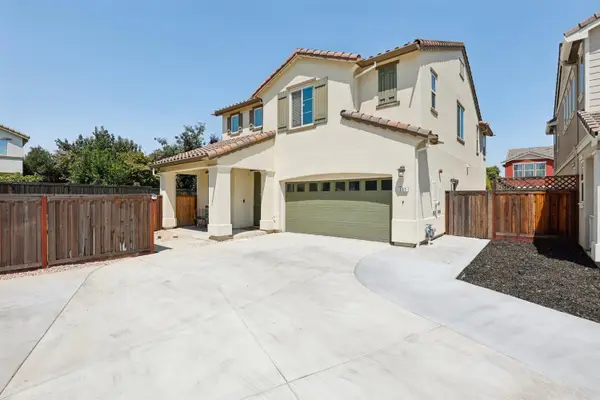 $879,000Active4 beds 3 baths2,672 sq. ft.
$879,000Active4 beds 3 baths2,672 sq. ft.361 Aaron, Tracy, CA 95377
MLS# 225105524Listed by: REDFIN CORPORATION - New
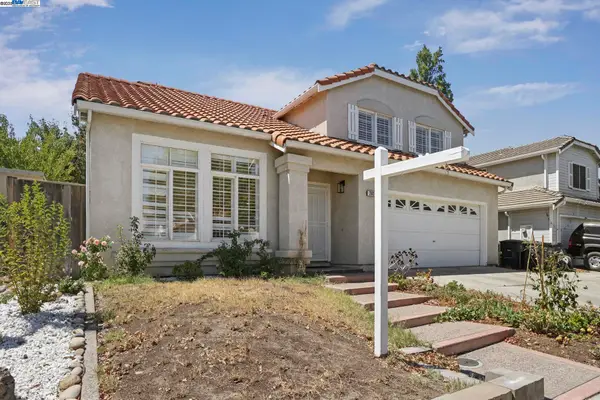 $645,500Active4 beds 3 baths1,705 sq. ft.
$645,500Active4 beds 3 baths1,705 sq. ft.2883 Saint Martins Way, Tracy, CA 95377
MLS# 41108123Listed by: EXCEL REALTY - New
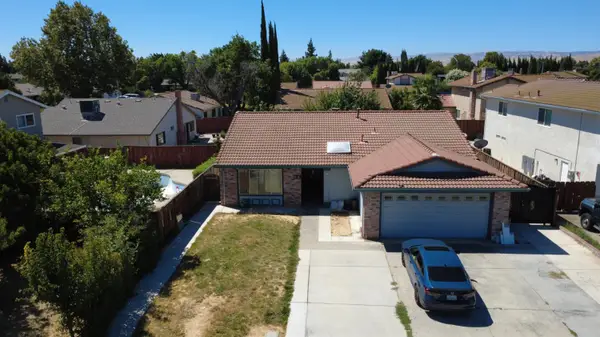 $615,000Active3 beds 2 baths1,558 sq. ft.
$615,000Active3 beds 2 baths1,558 sq. ft.930 Plantation Court, Tracy, CA 95376
MLS# 225107057Listed by: HOMESMART PV AND ASSOCIATES - New
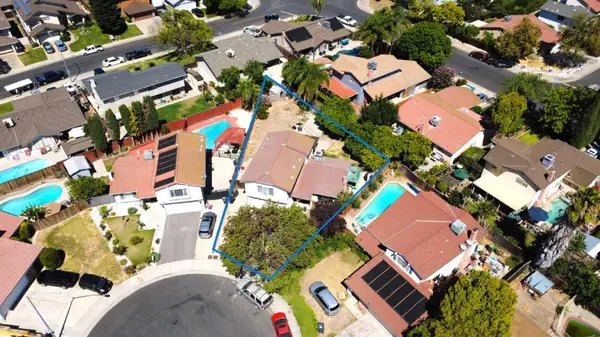 $679,000Active4 beds 3 baths1,548 sq. ft.
$679,000Active4 beds 3 baths1,548 sq. ft.971 Plantation Court, Tracy, CA 95376
MLS# 225107133Listed by: HOMESMART PV AND ASSOCIATES - Open Sat, 11am to 1pmNew
 $619,999Active3 beds 2 baths1,444 sq. ft.
$619,999Active3 beds 2 baths1,444 sq. ft.1891 S Central Avenue, Tracy, CA 95376
MLS# 225106714Listed by: CARLY DREBERT - New
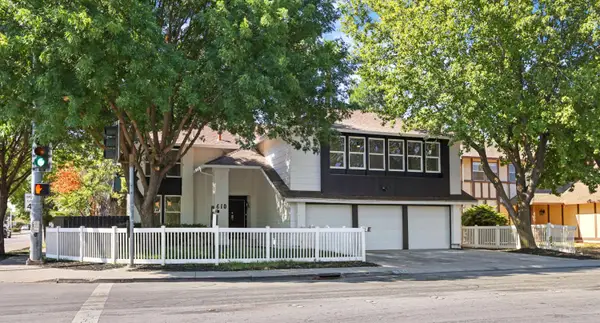 $745,000Active4 beds 3 baths2,669 sq. ft.
$745,000Active4 beds 3 baths2,669 sq. ft.610 Tennis Lane, Tracy, CA 95376
MLS# 225106656Listed by: BEVERLY AND COMPANY, INC. - Open Sat, 12 to 3pmNew
 $730,000Active4 beds 3 baths2,272 sq. ft.
$730,000Active4 beds 3 baths2,272 sq. ft.690 Larkspur Drive, Tracy, CA 95376
MLS# 225106607Listed by: WIBLE REAL ESTATE
