1316 Eagle Street, Tracy, CA 95376
Local realty services provided by:Better Homes and Gardens Real Estate Royal & Associates
1316 Eagle Street,Tracy, CA 95376
$784,000
- 4 Beds
- 3 Baths
- 2,813 sq. ft.
- Single family
- Pending
Listed by:cathy hargrove
Office:village financial group
MLS#:225102069
Source:MFMLS
Price summary
- Price:$784,000
- Price per sq. ft.:$278.71
About this home
Price Improvement! Welcome to your move-in-ready dream home in Tracy's highly sought-after Normandy neighborhood! This North-facing 4-bed, 3-bath beauty blends indoor-outdoor luxury across 2,813 square feet with upgrades throughout, plus a private backyard oasis with swimming pool. Perfect for multi-gen living, the floor plan includes a full bedroom and bathroom on the first floor and a versatile loft upstairs for an office, gym or lounge. Picture windows and one of the home's two sets of sliding glass doors flood the foyer, living and dining rooms with light and views of the resort-style yard. Tile and luxury vinyl plank flooring spread through the thoughtful flow of the living areas and the fully remodeled eat-in kitchen. You'll love the center island with seating, dining nook with yard views, walk-in pantry, abundant high-end cabinetry, ample counter space and s/s appliances including a 5-burner gas range. The family room includes a wet bar, wine fridge and sliders to the patio with pool, built-in BBQ kitchen and tiki bar with fridge. Upstairs, the spacious primary suite has modern LVP floors and the additional bedrooms share an updated bath and fresh carpet. Additional perks: dual-zone HVAC, indoor laundry, 3-car garage, RV parking and storage shed. Walk to parks and school!
Contact an agent
Home facts
- Year built:1994
- Listing ID #:225102069
- Added:53 day(s) ago
- Updated:October 01, 2025 at 07:18 AM
Rooms and interior
- Bedrooms:4
- Total bathrooms:3
- Full bathrooms:3
- Living area:2,813 sq. ft.
Heating and cooling
- Cooling:Ceiling Fan(s), Central, Multi-Units
- Heating:Central, Fireplace(s), Gas, Multi-Units
Structure and exterior
- Roof:Tile
- Year built:1994
- Building area:2,813 sq. ft.
- Lot area:0.14 Acres
Utilities
- Sewer:Septic Connected
Finances and disclosures
- Price:$784,000
- Price per sq. ft.:$278.71
New listings near 1316 Eagle Street
- Open Sat, 1 to 4pmNew
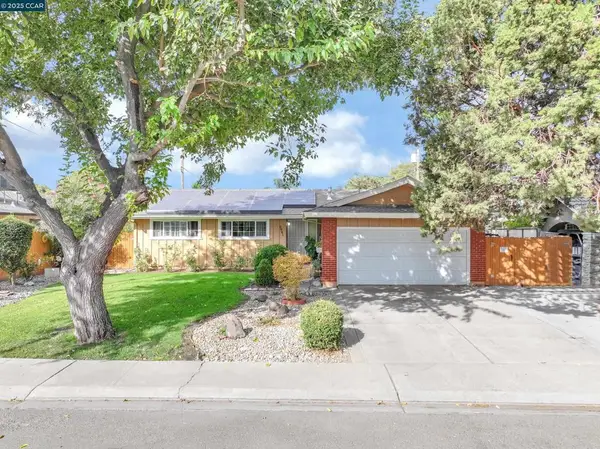 $590,000Active3 beds 2 baths1,345 sq. ft.
$590,000Active3 beds 2 baths1,345 sq. ft.2941 Cabrillo Dr, Tracy, CA 94531
MLS# 41113263Listed by: EXP REALTY OF CALIFORNIA INC. - New
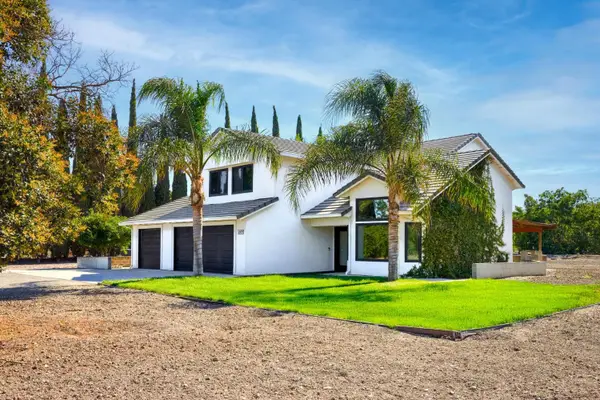 $1,149,000Active4 beds 3 baths2,360 sq. ft.
$1,149,000Active4 beds 3 baths2,360 sq. ft.29879 S Chrisman Road, Tracy, CA 95304
MLS# 225127284Listed by: KLEMM REAL ESTATE - New
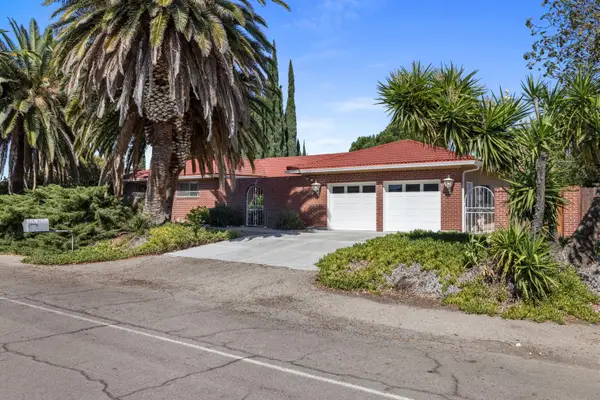 $888,000Active3 beds 2 baths2,267 sq. ft.
$888,000Active3 beds 2 baths2,267 sq. ft.15735 Redondo Drive, Tracy, CA 95304
MLS# 225127108Listed by: BERKSHIRE HATHAWAY HOMESERVICES-DRYSDALE PROPERTIES - New
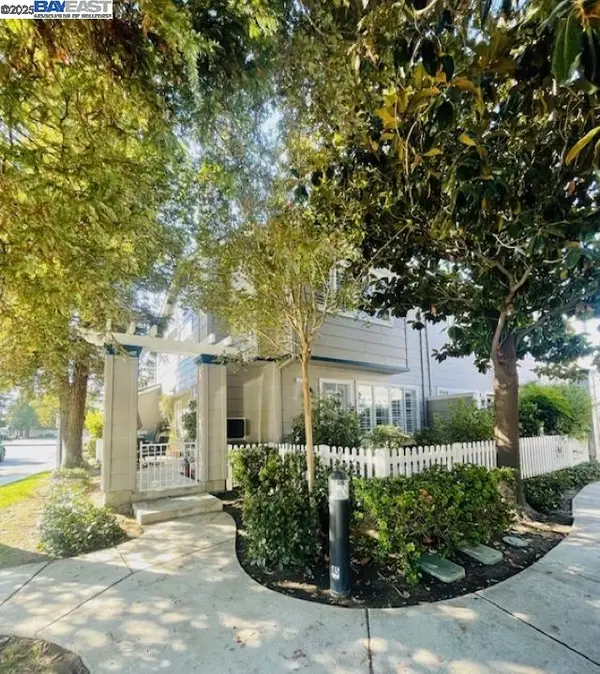 $465,000Active3 beds 3 baths1,368 sq. ft.
$465,000Active3 beds 3 baths1,368 sq. ft.2214 Morningside Ct, TRACY, CA 95376
MLS# 41113168Listed by: KELLER WILLIAMS TRI-VALLEY - New
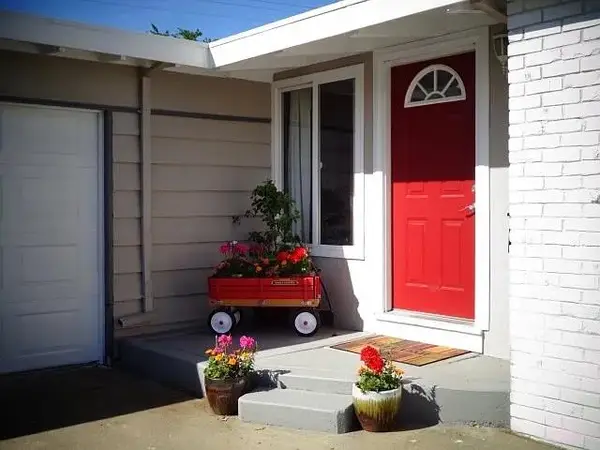 $525,000Active3 beds 2 baths1,120 sq. ft.
$525,000Active3 beds 2 baths1,120 sq. ft.110 W 23rd Street, Tracy, CA 95376
MLS# 225127011Listed by: PIERSON REAL ESTATE & INVESTMENTS - New
 $465,000Active3 beds 3 baths1,368 sq. ft.
$465,000Active3 beds 3 baths1,368 sq. ft.2214 Morningside Ct, Tracy, CA 95376
MLS# 41113168Listed by: KELLER WILLIAMS TRI-VALLEY - New
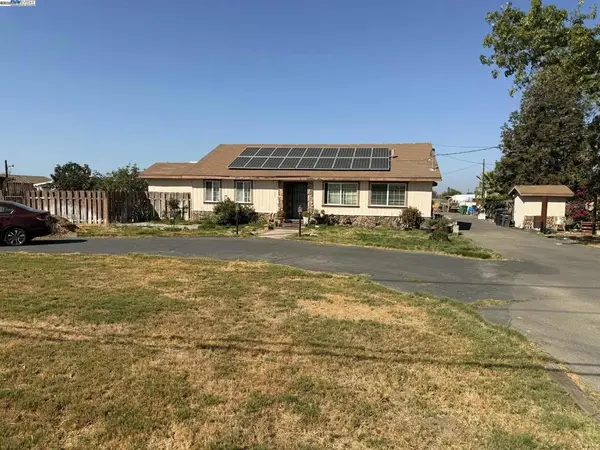 $899,000Active2 beds 2 baths1,462 sq. ft.
$899,000Active2 beds 2 baths1,462 sq. ft.11601 W Clover Rd, Tracy, CA 95376
MLS# 41113130Listed by: REAL ESTATE EBROKER INC - New
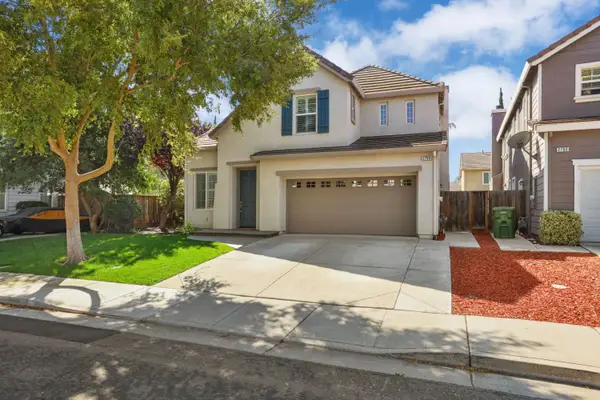 $725,000Active4 beds 3 baths2,331 sq. ft.
$725,000Active4 beds 3 baths2,331 sq. ft.2750 Shofield Lane, Tracy, CA 95377
MLS# 225126717Listed by: AT HOME REAL ESTATE GROUP - New
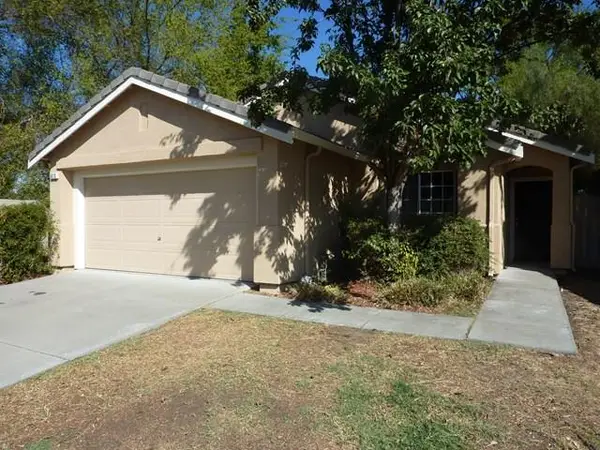 $554,900Active3 beds 2 baths1,090 sq. ft.
$554,900Active3 beds 2 baths1,090 sq. ft.613 Carol Louise Lane, Tracy, CA 95376
MLS# 225126864Listed by: DELTA PROPERTIES - New
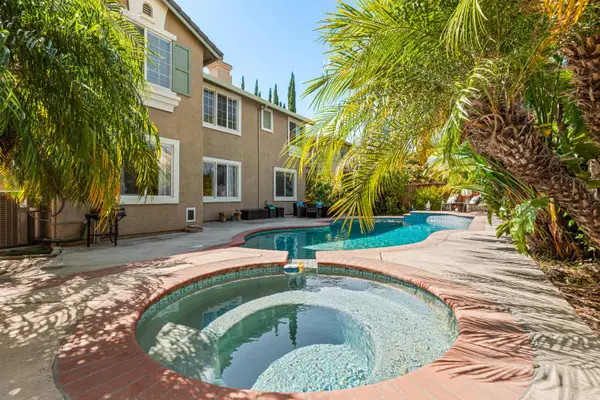 $775,000Active5 beds 3 baths2,559 sq. ft.
$775,000Active5 beds 3 baths2,559 sq. ft.747 Iberis Way, Tracy, CA 95376
MLS# 225120623Listed by: KLEMM REAL ESTATE
