1521 Biarritz Street, Tracy, CA 95304
Local realty services provided by:Better Homes and Gardens Real Estate Reliance Partners
1521 Biarritz Street,Tracy, CA 95304
$989,000
- 5 Beds
- 5 Baths
- 3,716 sq. ft.
- Single family
- Active
Listed by:gina cordero
Office:xpert home realty
MLS#:41114382
Source:CAMAXMLS
Price summary
- Price:$989,000
- Price per sq. ft.:$266.15
About this home
Beautifully Updated Home in Elissagaray Ranch! This spacious 5-bedroom, 4.5-bath home offers over 3,700 sq ft of stylish living space on a 7,516 sq ft lot. Thoughtfully updated with new carpet, luxury vinyl plank (LVP) flooring, and freshly painted interior and exterior, this home seamlessly blends elegance with modern comfort. The grand entry opens to formal living and dining areas, while the open-concept family room features a cozy fireplace and flows seamlessly into the gourmet kitchen—complete with granite slab countertops, stainless steel appliances, large center island, and walk-in pantry. A full bedroom suite on the main floor is ideal for guests or multi-generational living. Upstairs offers a spacious loft/bonus room and a luxurious primary suite with dual vanities, soaking tub, and two walk-in closets. Each bedroom has access to a full bath. Additional highlights include a 3-car garage and a landscaped backyard perfect for relaxing or entertaining. Located in the highly sought-after Elissagaray Ranch community, close to top-rated schools, parks, and commuter routes.
Contact an agent
Home facts
- Year built:2006
- Listing ID #:41114382
- Added:1 day(s) ago
- Updated:October 12, 2025 at 12:10 AM
Rooms and interior
- Bedrooms:5
- Total bathrooms:5
- Full bathrooms:4
- Living area:3,716 sq. ft.
Heating and cooling
- Cooling:Ceiling Fan(s), Central Air
- Heating:Natural Gas
Structure and exterior
- Roof:Tile
- Year built:2006
- Building area:3,716 sq. ft.
- Lot area:0.17 Acres
Utilities
- Water:Public
Finances and disclosures
- Price:$989,000
- Price per sq. ft.:$266.15
New listings near 1521 Biarritz Street
- Open Sun, 1 to 4pmNew
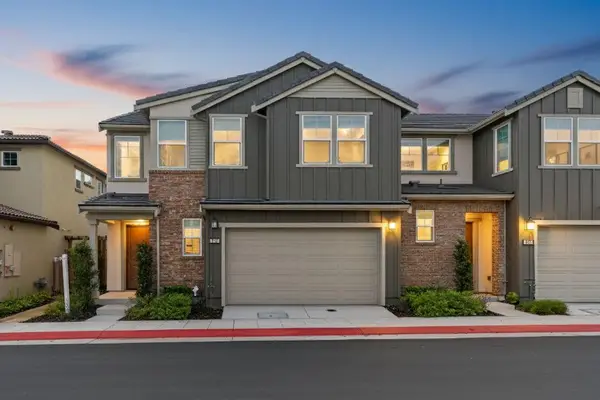 $699,000Active3 beds 3 baths1,831 sq. ft.
$699,000Active3 beds 3 baths1,831 sq. ft.128 E Calder Drive, Tracy, CA 95391
MLS# 225128883Listed by: TRUENORTH REALTY - New
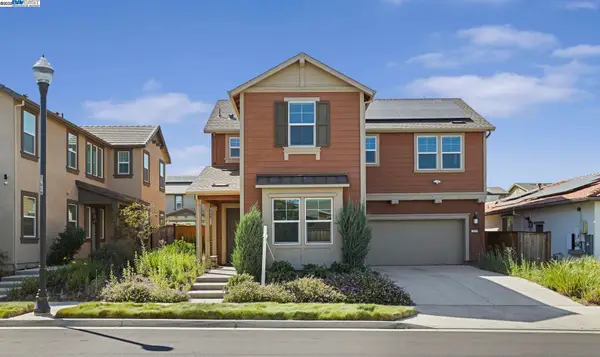 $837,000Active4 beds 3 baths2,563 sq. ft.
$837,000Active4 beds 3 baths2,563 sq. ft.2605 Luna Ave, Tracy, CA 95377
MLS# 41114345Listed by: VALLEYVENTURES REALTY INC - New
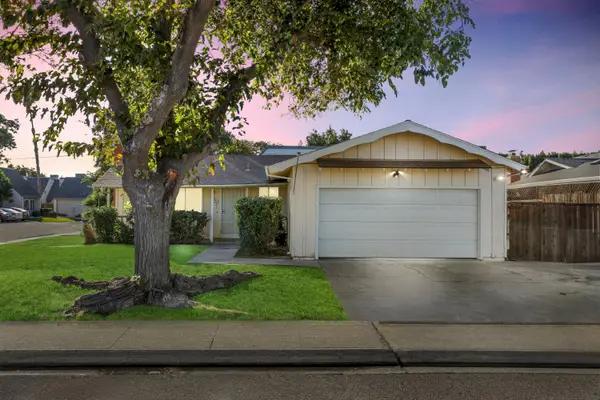 $450,000Active3 beds 2 baths1,050 sq. ft.
$450,000Active3 beds 2 baths1,050 sq. ft.2613 Balboa Drive, Tracy, CA 95376
MLS# 225130256Listed by: KELLER WILLIAMS CENTRAL VALLEY - Open Sun, 12 to 3pmNew
 $769,000Active5 beds 3 baths3,304 sq. ft.
$769,000Active5 beds 3 baths3,304 sq. ft.1880 Persimmon Way, Tracy, CA 95376
MLS# 225131035Listed by: REALTY ONE GROUP ZOOM - New
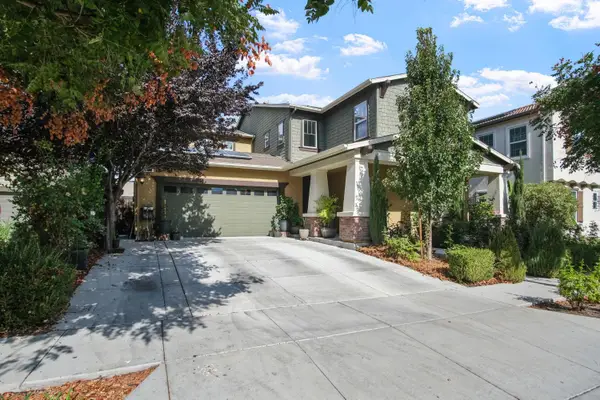 $1,049,999Active4 beds 3 baths3,306 sq. ft.
$1,049,999Active4 beds 3 baths3,306 sq. ft.2393 Augusta Avenue, Tracy, CA 95377
MLS# 225131348Listed by: EXP REALTY OF CALIFORNIA INC. - New
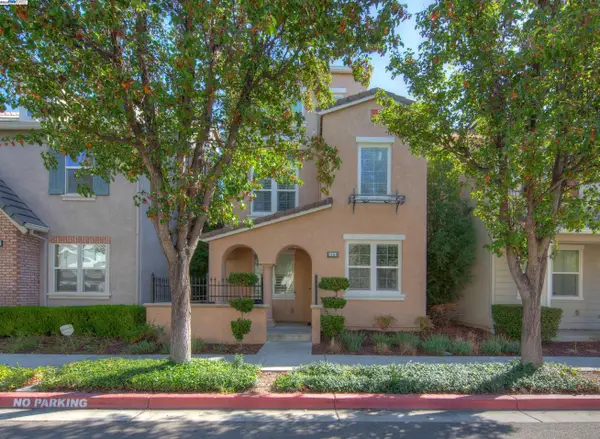 $577,000Active3 beds 4 baths1,703 sq. ft.
$577,000Active3 beds 4 baths1,703 sq. ft.2168 Wellington Dr, TRACY, CA 95376
MLS# 41114332Listed by: BAY CITY REAL ESTATE GROUP - New
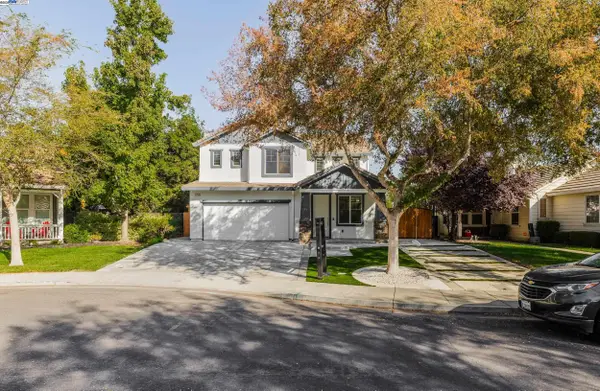 $699,900Active5 beds 3 baths2,331 sq. ft.
$699,900Active5 beds 3 baths2,331 sq. ft.2753 Merchant Ct, Tracy, CA 95377
MLS# 41114327Listed by: INTERO REAL ESTATE SERVICES - New
 $675,000Active4 beds 3 baths2,033 sq. ft.
$675,000Active4 beds 3 baths2,033 sq. ft.1867 Crater Place, Tracy, CA 95304
MLS# ML82024346Listed by: REALTY WORLD-AC PROPERTIES - Open Sun, 1:30 to 4pmNew
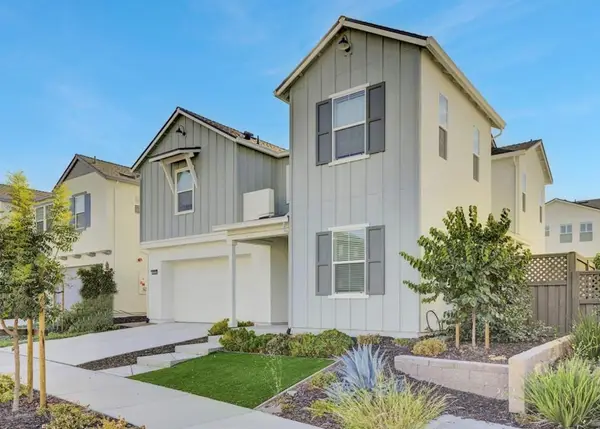 $899,000Active5 beds 3 baths2,611 sq. ft.
$899,000Active5 beds 3 baths2,611 sq. ft.4203 Randa Way, Tracy, CA 95377
MLS# ML82024319Listed by: REALESTATEPRO
