1566 Parkside Court, Tracy, CA 95376
Local realty services provided by:Better Homes and Gardens Real Estate Royal & Associates

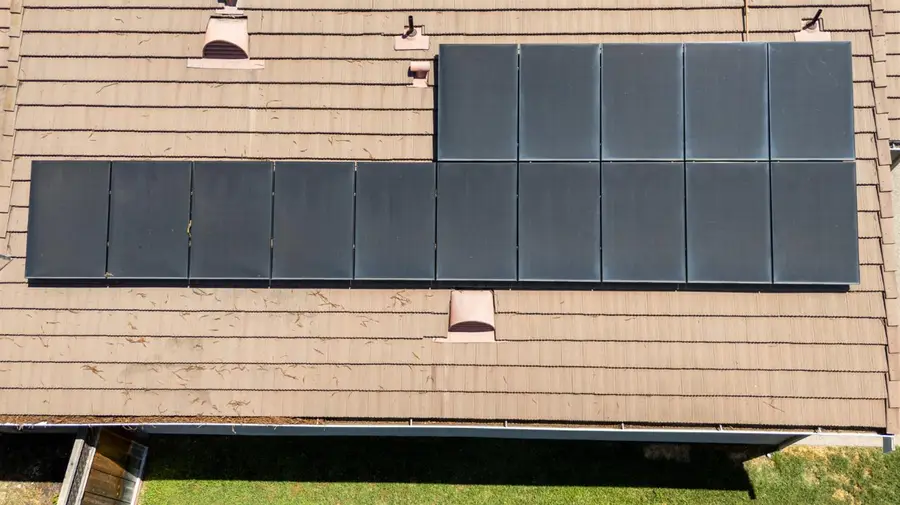
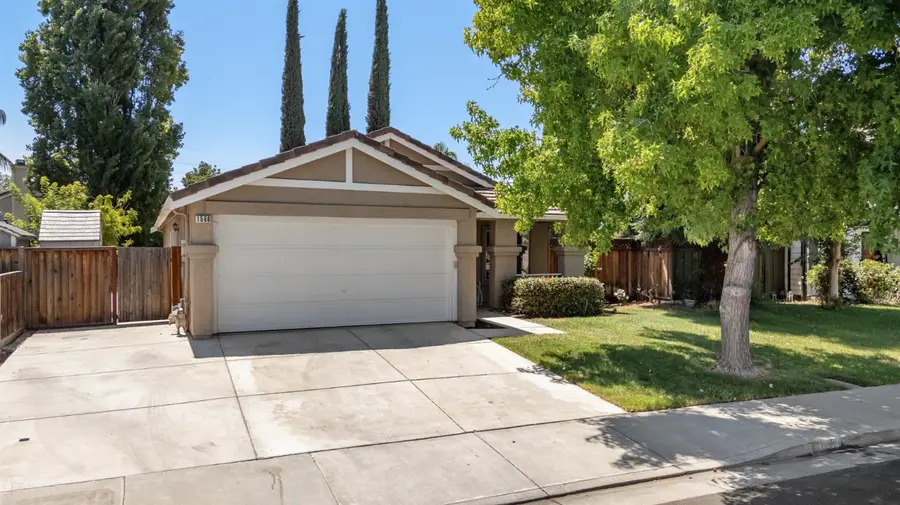
Listed by:deborah monceaux
Office:klemm real estate
MLS#:225091455
Source:MFMLS
Price summary
- Price:$590,000
- Price per sq. ft.:$478.12
About this home
Beautifully Updated 3-Bedroom 2 Bath Single-Story with Owned Solar & No Mello Roos! This lovely home is located on a cul de sac street. Updated kitchen with new sleek quartz countertops, SS appliances, 5-burner gas range, full sized pantry The spacious living room/dining combo have LVP floors that creates a seamless flow for entertaining. Both bathrooms are beautifully renovated with new shaker vanities, quartz countertops, sophisticated 12x24 tile floors, modern LED lighting & contemporary mirrors. The master suite boasts a walk-in closet, ceiling fan & a stunning updated bathroom with dual sinks for added luxury. Even the laundry room features ample cabinetry, both gas & 220V hookups. Other upgrades incld. designer two-tone paint, wide-plank luxury vinyl (LVP) flooring, new plush new carpeting in bedrooms, new window coverings, a smart thermostat, prewired EV charger & energy-efficient LED lighting. Relax on the inviting front porch or host gatherings in the landscaped pool-sized backyard, complete with a patio and storage shed. The wide side-yard offers potential for small RV parking. Enjoy significant savings with owned solar panels! Perfectly situated near schools (walking distance to K-8), parks, shopping & entertainment with easy commuter access to freeways & ACE train
Contact an agent
Home facts
- Year built:1998
- Listing Id #:225091455
- Added:30 day(s) ago
- Updated:August 16, 2025 at 10:08 AM
Rooms and interior
- Bedrooms:3
- Total bathrooms:2
- Full bathrooms:2
- Living area:1,234 sq. ft.
Heating and cooling
- Cooling:Ceiling Fan(s), Central
- Heating:Central, Gas, Natural Gas
Structure and exterior
- Roof:Tile
- Year built:1998
- Building area:1,234 sq. ft.
- Lot area:0.13 Acres
Utilities
- Sewer:In & Connected, Public Sewer
Finances and disclosures
- Price:$590,000
- Price per sq. ft.:$478.12
New listings near 1566 Parkside Court
- New
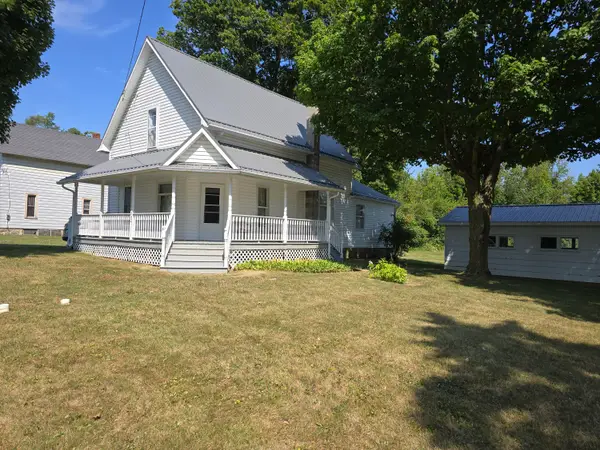 $159,500Active3 beds 1 baths1,768 sq. ft.
$159,500Active3 beds 1 baths1,768 sq. ft.202 W Bell Street, Camden, MI 49232
MLS# 25041288Listed by: CENTURY 21 AFFILIATED - New
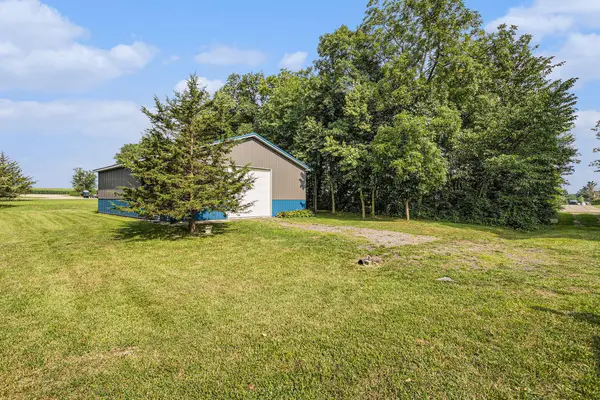 $99,000Active0.92 Acres
$99,000Active0.92 Acres423 Fairview Avenue, Camden, MI 49232
MLS# 25039284Listed by: HAUSKA HOME AND FARM  Listed by BHGRE$235,000Pending3 beds 3 baths1,592 sq. ft.
Listed by BHGRE$235,000Pending3 beds 3 baths1,592 sq. ft.13960 S Edon Road, Camden, MI 49232
MLS# 25033792Listed by: ERA REARDON REALTY, L.L.C. $120,000Pending4 beds 1 baths1,684 sq. ft.
$120,000Pending4 beds 1 baths1,684 sq. ft.5740 W Montgomery Road, Camden, MI 49232
MLS# 25031030Listed by: FIVE STAR REAL ESTATE (EASTOWN)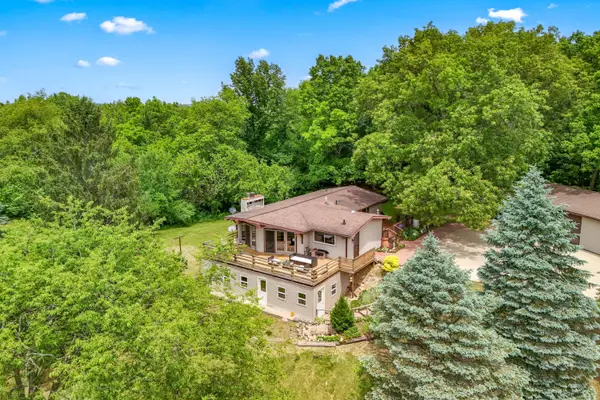 $439,900Pending3 beds 2 baths2,784 sq. ft.
$439,900Pending3 beds 2 baths2,784 sq. ft.8700 W Montgomery Road, Camden, MI 49232
MLS# 25029236Listed by: MICHIGAN TOP PRODUCERS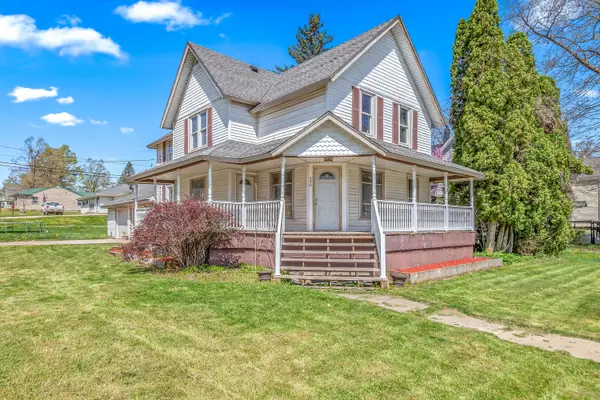 $161,000Pending3 beds 1 baths1,840 sq. ft.
$161,000Pending3 beds 1 baths1,840 sq. ft.246 S Main Street, Camden, MI 49232
MLS# 25018622Listed by: CENTURY 21 AFFILIATED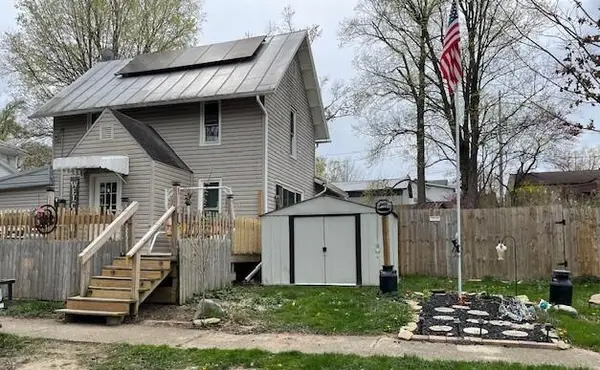 $164,900Active3 beds 1 baths1,848 sq. ft.
$164,900Active3 beds 1 baths1,848 sq. ft.214 Miller Street, Camden, MI 49232
MLS# 25018315Listed by: REAL ESTATE ELITE TEAM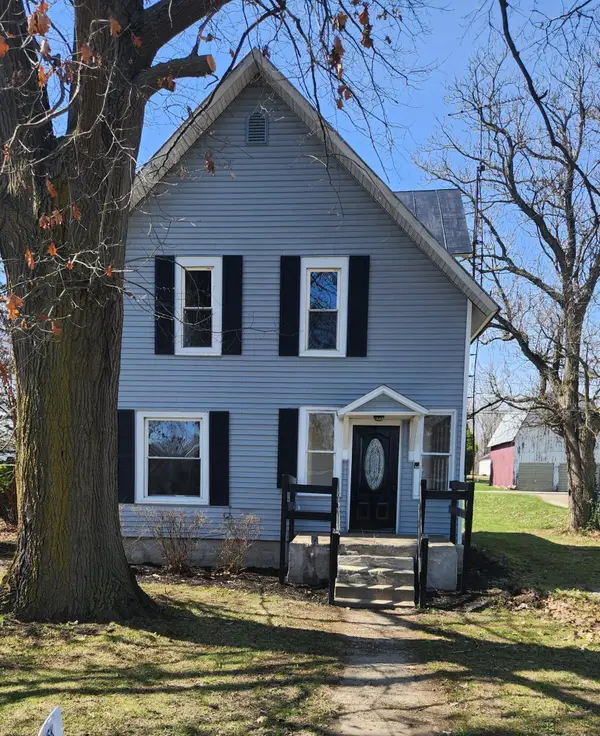 $145,000Active5 beds 1 baths1,644 sq. ft.
$145,000Active5 beds 1 baths1,644 sq. ft.240 S Main Street, Camden, MI 49232
MLS# 25012855Listed by: COLDWELL BANKER GROVES REAL ESTATE $328,900Active3 beds 2 baths1,458 sq. ft.
$328,900Active3 beds 2 baths1,458 sq. ft.14934 Heather Court, Camden, MI 49232
MLS# 25011717Listed by: REAL ESTATE ONE INC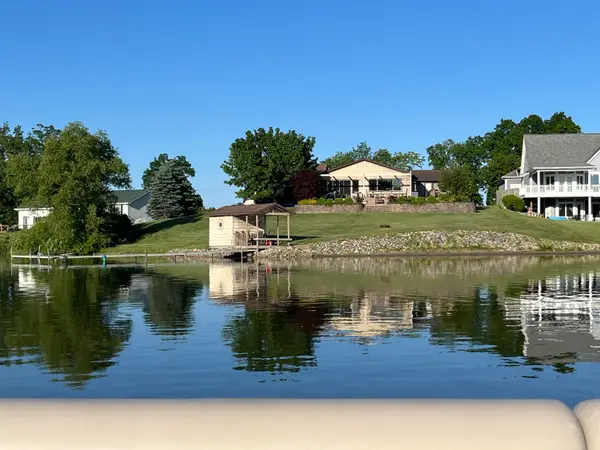 $609,900Active5 beds 3 baths3,036 sq. ft.
$609,900Active5 beds 3 baths3,036 sq. ft.14600 W Diane Drive, Camden, MI 49232
MLS# 24061192Listed by: CENTURY 21 AFFILIATED
