1654 White Rock Drive, Tracy, CA 95377
Local realty services provided by:Better Homes and Gardens Real Estate Royal & Associates
1654 White Rock Drive,Tracy, CA 95377
$1,030,703
- 2 Beds
- 3 Baths
- 2,393 sq. ft.
- Single family
- Active
Listed by: bernie romero
Office: toll brothers real estate,inc
MLS#:41112380
Source:CA_BRIDGEMLS
Price summary
- Price:$1,030,703
- Price per sq. ft.:$430.72
- Monthly HOA dues:$375
About this home
Active Adult 55+ Gated Community. Welcome to Regency at Tracy Lakes, where luxury living takes center stage. Three picturesque lakes, this community has a fishing dock, 1-acre garden and dog park. A wealth of amenities, including clubhouse, indoor and outdoor pools, cabanas, a yoga studio, fitness center, bocce ball, and pickleball courts, every day here is an opportunity for relaxation and recreation. Onsite lifestyle director ensures there’s always something to look forward to; from fitness classes to comedy shows and wine nights. Stunning lakefront home location will make you feel you're on vacation year-round. Great room with a cozy fireplace and a casual dining area, leads to luxurious outdoor living space. The kitchen is expertly designed, complete with stainless steel appliances, 48" gas range, a large center island with breakfast bar. Primary bedroom suite is defined by an expansive walk-in closet and a spa-like primary bath. Create your ideal living space with a generous flex room. Thoughtfully designed interior finishes include elegant craftsmanship with 10-foot ceilings, 8-foot doors, 5 1/4" baseboards. Convenient powder room and laundry. Energy saving solar panel system (photos not of actual home or yard, this is the model home)
Contact an agent
Home facts
- Year built:2025
- Listing ID #:41112380
- Added:53 day(s) ago
- Updated:November 15, 2025 at 05:21 PM
Rooms and interior
- Bedrooms:2
- Total bathrooms:3
- Full bathrooms:2
- Living area:2,393 sq. ft.
Heating and cooling
- Cooling:Central Air
- Heating:Central, Solar
Structure and exterior
- Roof:Shingle
- Year built:2025
- Building area:2,393 sq. ft.
- Lot area:0.15 Acres
Finances and disclosures
- Price:$1,030,703
- Price per sq. ft.:$430.72
New listings near 1654 White Rock Drive
- New
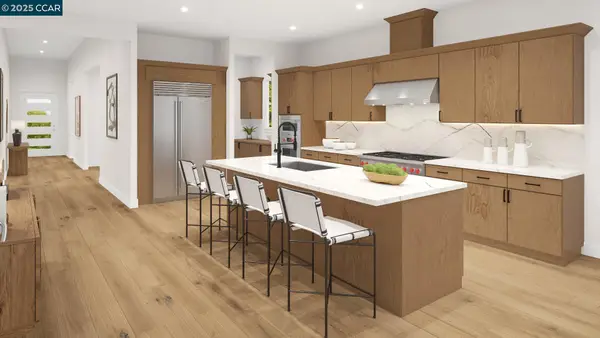 $1,050,985Active3 beds 3 baths2,775 sq. ft.
$1,050,985Active3 beds 3 baths2,775 sq. ft.3255 Boca Way, Tracy, CA 95377
MLS# 41117519Listed by: TOLL BROTHERS REAL ESTATE,INC - New
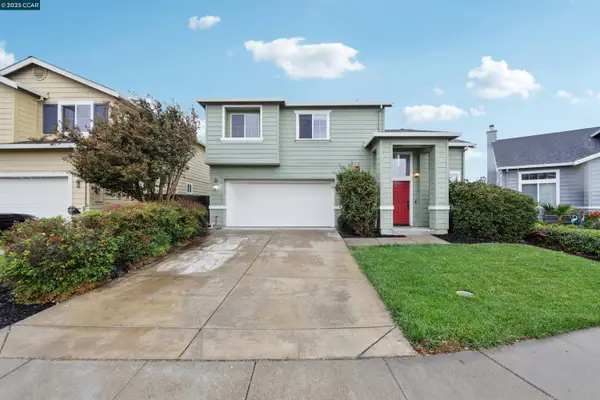 $639,000Active3 beds 3 baths1,657 sq. ft.
$639,000Active3 beds 3 baths1,657 sq. ft.2919 Kennsington Ln, Tracy, CA 95377
MLS# 41117346Listed by: REDFIN - New
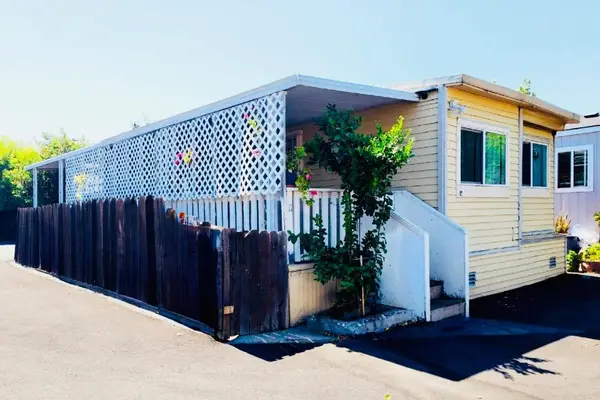 $99,900Active2 beds 1 baths675 sq. ft.
$99,900Active2 beds 1 baths675 sq. ft.360 E Grant Line Road, Tracy, CA 95376
MLS# 225135445Listed by: HOMESMART PV & ASSOCIATES - Open Sat, 11am to 1pmNew
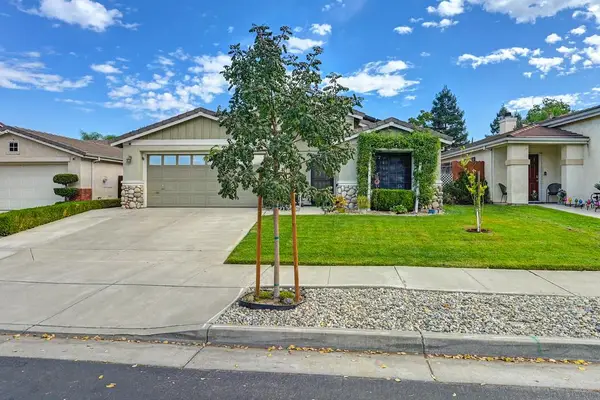 $697,000Active3 beds 2 baths1,782 sq. ft.
$697,000Active3 beds 2 baths1,782 sq. ft.399 Glenbriar Circle, Tracy, CA 95377
MLS# 225142580Listed by: REDFIN CORPORATION - Open Sat, 11am to 2pmNew
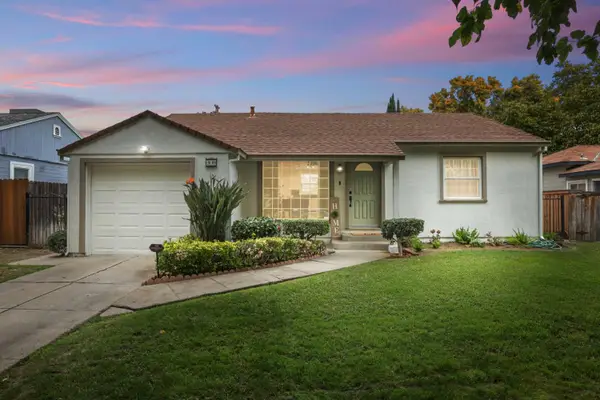 $525,000Active3 beds 1 baths969 sq. ft.
$525,000Active3 beds 1 baths969 sq. ft.219 W 22nd Street, Tracy, CA 95376
MLS# 225142962Listed by: REAL BROKER - Open Sat, 12 to 3pmNew
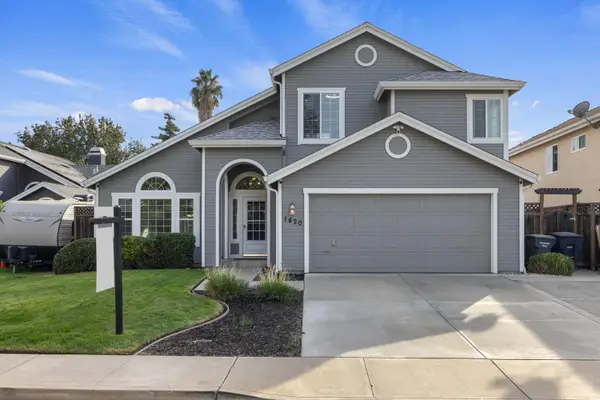 $699,000Active3 beds 3 baths1,902 sq. ft.
$699,000Active3 beds 3 baths1,902 sq. ft.1420 Harvest Lane, Tracy, CA 95376
MLS# 225143182Listed by: HOMESMART PV AND ASSOCIATES - New
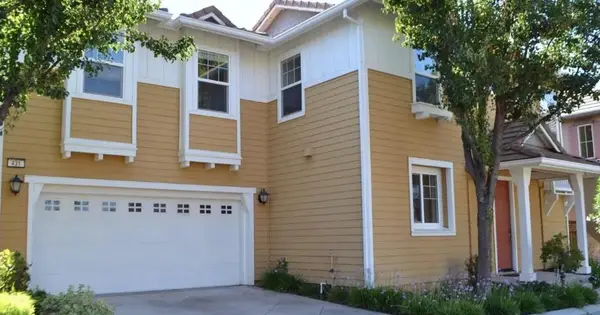 $745,000Active3 beds 3 baths1,730 sq. ft.
$745,000Active3 beds 3 baths1,730 sq. ft.431 N Lafayette Court, Tracy, CA 95391
MLS# 225143709Listed by: PACIFIC STAR REAL ESTATE & LOANS - Open Sat, 12:30 to 4pmNew
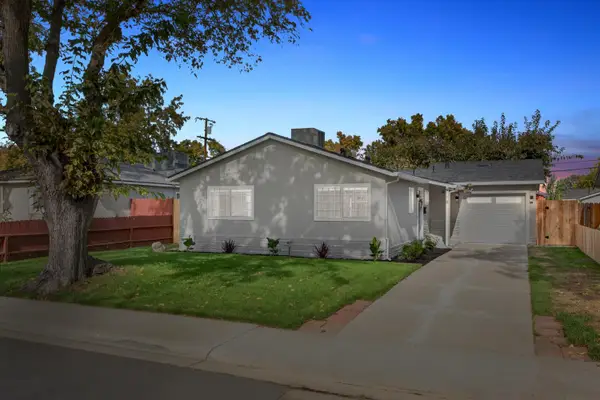 $559,999Active3 beds 1 baths1,216 sq. ft.
$559,999Active3 beds 1 baths1,216 sq. ft.19 E 21st Street, Tracy, CA 95376
MLS# 225143329Listed by: CENTURY 21 SELECT REAL ESTATE - New
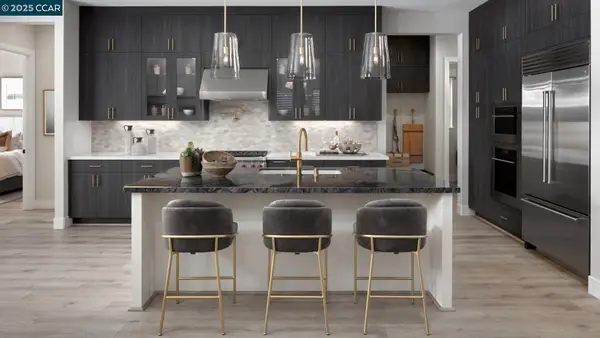 $664,995Active2 beds 2 baths1,710 sq. ft.
$664,995Active2 beds 2 baths1,710 sq. ft.2835 Stampede Lane, Tracy, CA 95377
MLS# 41117385Listed by: TOLL BROTHERS REAL ESTATE,INC - New
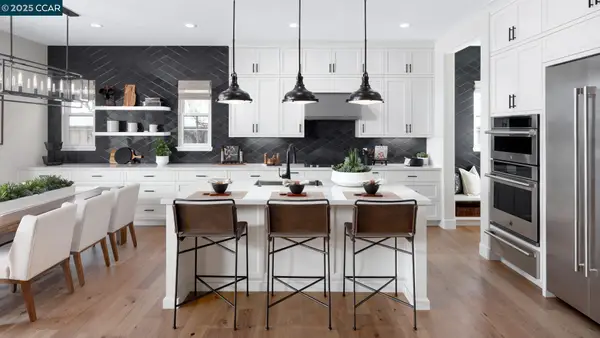 $689,995Active2 beds 2 baths1,768 sq. ft.
$689,995Active2 beds 2 baths1,768 sq. ft.1884 Serene Ct, Tracy, CA 95377
MLS# 41117391Listed by: TOLL BROTHERS REAL ESTATE,INC
