1760 S Macarthur Drive, Tracy, CA 95376
Local realty services provided by:Better Homes and Gardens Real Estate Clarity
1760 S Macarthur Drive,Tracy, CA 95376
$979,999
- 4 Beds
- 2 Baths
- 2,679 sq. ft.
- Single family
- Active
Listed by: juan gonzalez, gary palacios
Office: compass
MLS#:ML82024641
Source:CRMLS
Price summary
- Price:$979,999
- Price per sq. ft.:$365.81
About this home
Price Improvement! Welcome to your personal paradise at 1760 South MacArthur Drive in Tracy, CA! This delightful home spans 2,679 square feet, featuring four spacious bedrooms and two well-designed bathrooms. The heart of the home is a custom chefs kitchen with an open floor plan and dual dining areas, perfect for lively gatherings. Nestled on a sprawling 19,080 square foot lot, the outdoor area is a dream, featuring a stunning 11-foot deep pebble stone pool and hot tub, ideal for entertaining. The 48-panel solar system is fully paid, ensuring energy efficiency, while the well water system means no water bills. Enjoy the expansive 18 x 60 Azek deck with concrete tile inset, and relax under the 18 x 24 shade structure added in 2019. With ample parking for ten cars and full RV hookups, this property also boasts an 805 square foot permitted shop with AC, radiant heat, and a convenient half bathperfect as an ADU or business HQ. Ensured privacy with a gated entrance, this home is equipped with air conditioning, a cozy fireplace, and an in-unit washer/dryer. Make this resort-style oasis yours today!
Contact an agent
Home facts
- Year built:1986
- Listing ID #:ML82024641
- Added:47 day(s) ago
- Updated:December 19, 2025 at 04:50 PM
Rooms and interior
- Bedrooms:4
- Total bathrooms:2
- Full bathrooms:2
- Living area:2,679 sq. ft.
Heating and cooling
- Cooling:Central Air
Structure and exterior
- Roof:Tile
- Year built:1986
- Building area:2,679 sq. ft.
- Lot area:0.44 Acres
Utilities
- Water:Well
- Sewer:Public Sewer
Finances and disclosures
- Price:$979,999
- Price per sq. ft.:$365.81
New listings near 1760 S Macarthur Drive
- New
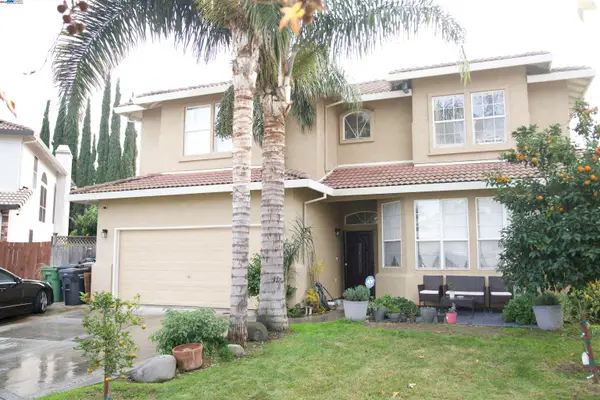 $819,888Active5 beds 3 baths3,243 sq. ft.
$819,888Active5 beds 3 baths3,243 sq. ft.1233 Plaza Ct, Tracy, CA 95377
MLS# 41119478Listed by: GUIDED HOME REALTY - New
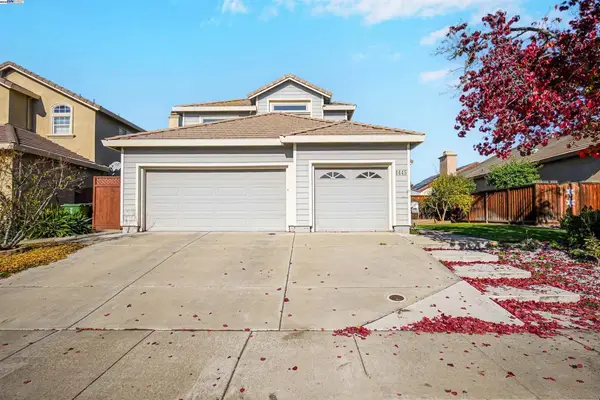 $739,000Active4 beds 3 baths2,300 sq. ft.
$739,000Active4 beds 3 baths2,300 sq. ft.1445 Yorkshire Loop, Tracy, CA 95376
MLS# 41119472Listed by: REAL ESTATE EBROKER INC - New
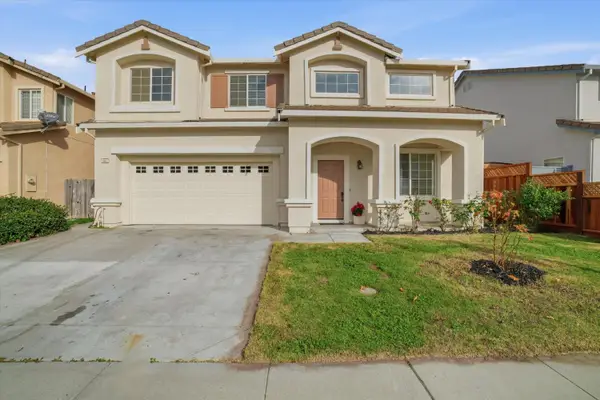 $699,900Active5 beds 3 baths2,516 sq. ft.
$699,900Active5 beds 3 baths2,516 sq. ft.2957 Dixon Court, Tracy, CA 95377
MLS# 225152949Listed by: EXP REALTY OF NORTHERN CALIFORNIA, INC. - New
 $739,000Active4 beds 3 baths2,300 sq. ft.
$739,000Active4 beds 3 baths2,300 sq. ft.1445 Yorkshire Loop, Tracy, CA 95376
MLS# 41119472Listed by: REAL ESTATE EBROKER INC - New
 $739,000Active4 beds 3 baths2,300 sq. ft.
$739,000Active4 beds 3 baths2,300 sq. ft.1445 Yorkshire Loop, Tracy, CA 95376
MLS# 41119472Listed by: REAL ESTATE EBROKER INC 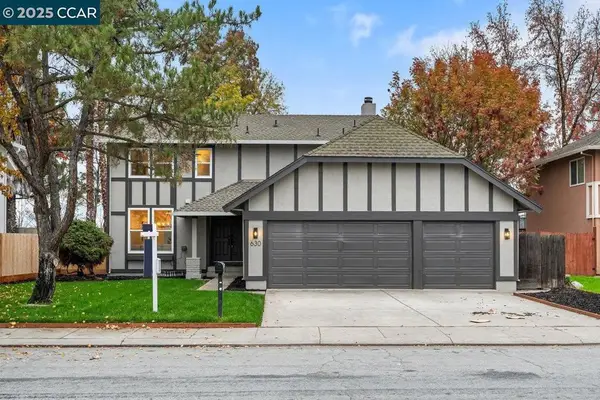 $669,000Pending4 beds 3 baths2,039 sq. ft.
$669,000Pending4 beds 3 baths2,039 sq. ft.630 Tennis Ln, Tracy, CA 95376
MLS# 41118197Listed by: GOLDEN GATE SOTHEBY'S INT'L RE- Open Sun, 1 to 4pmNew
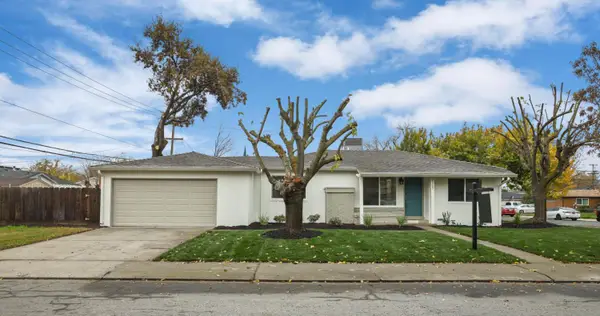 $499,950Active3 beds 1 baths1,063 sq. ft.
$499,950Active3 beds 1 baths1,063 sq. ft.1507 Chester Drive, Tracy, CA 95376
MLS# 225152805Listed by: KELLER WILLIAMS CENTRAL VALLEY - New
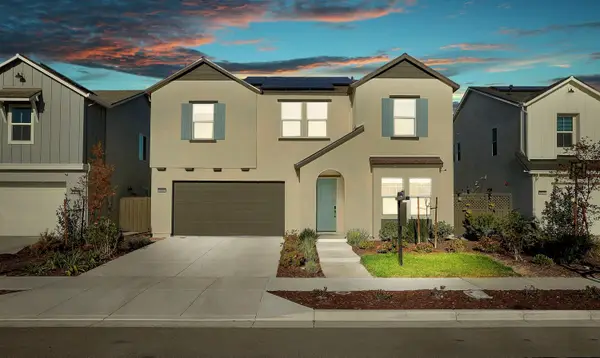 $799,900Active4 beds 3 baths2,382 sq. ft.
$799,900Active4 beds 3 baths2,382 sq. ft.3081 Rio Grande Drive, Tracy, CA 95377
MLS# 225152722Listed by: COMPASS - New
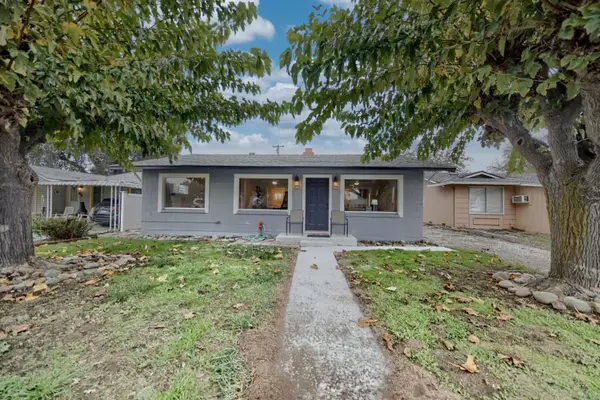 $299,950Active2 beds 1 baths1,100 sq. ft.
$299,950Active2 beds 1 baths1,100 sq. ft.30000 Kasson 4a23 Rainbow Drive, Tracy, CA 95304
MLS# 225151756Listed by: REALTY ONE GROUP ZOOM - New
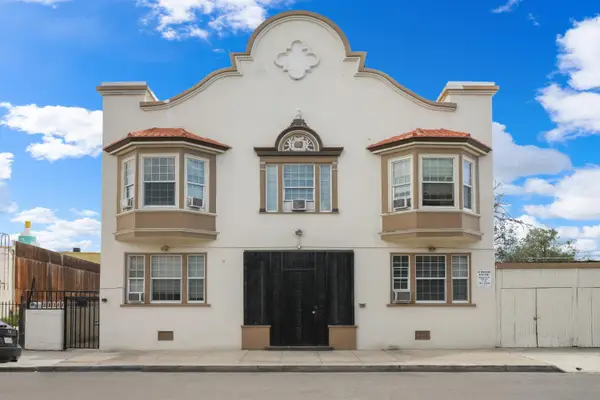 $1,799,000Active-- beds -- baths4,876 sq. ft.
$1,799,000Active-- beds -- baths4,876 sq. ft.18 W 8th Street, Tracy, CA 95376
MLS# 225152186Listed by: CARTER RE &PROPERTY MANAGEMENT
