1925 Bessie Ave, Tracy, CA 95376
Local realty services provided by:Better Homes and Gardens Real Estate Royal & Associates
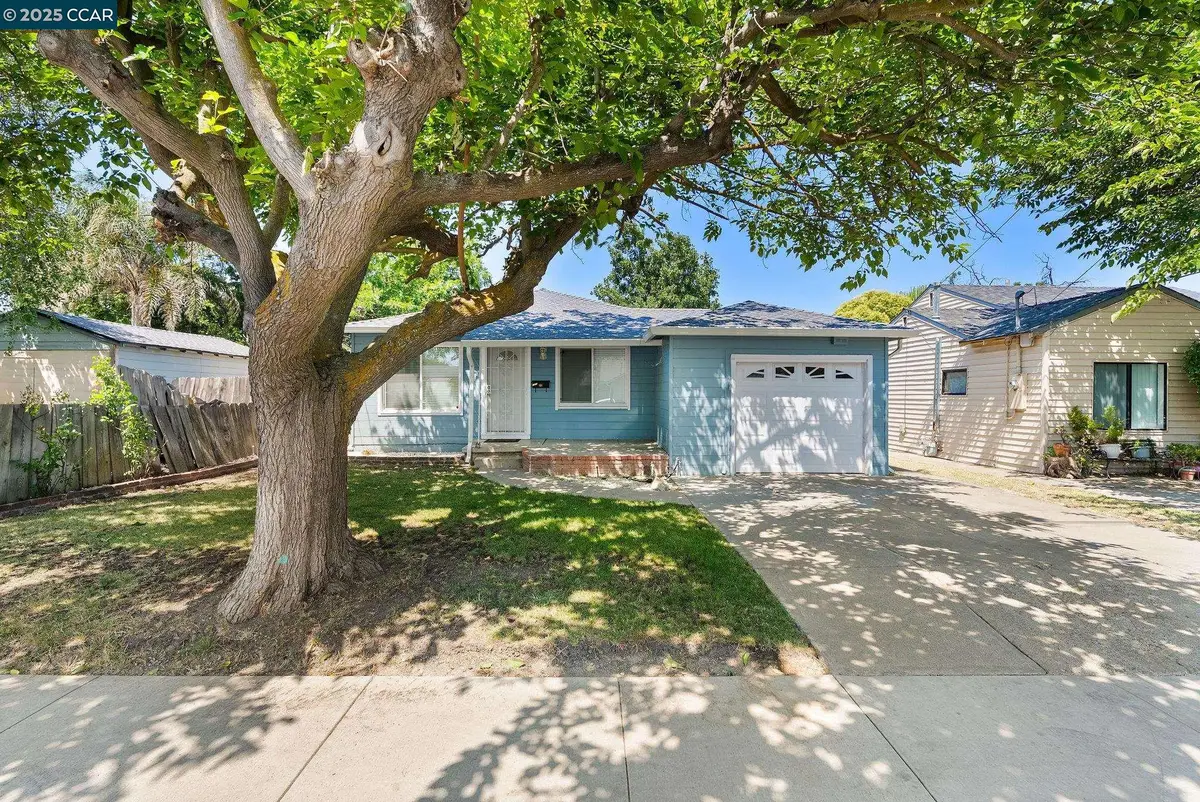
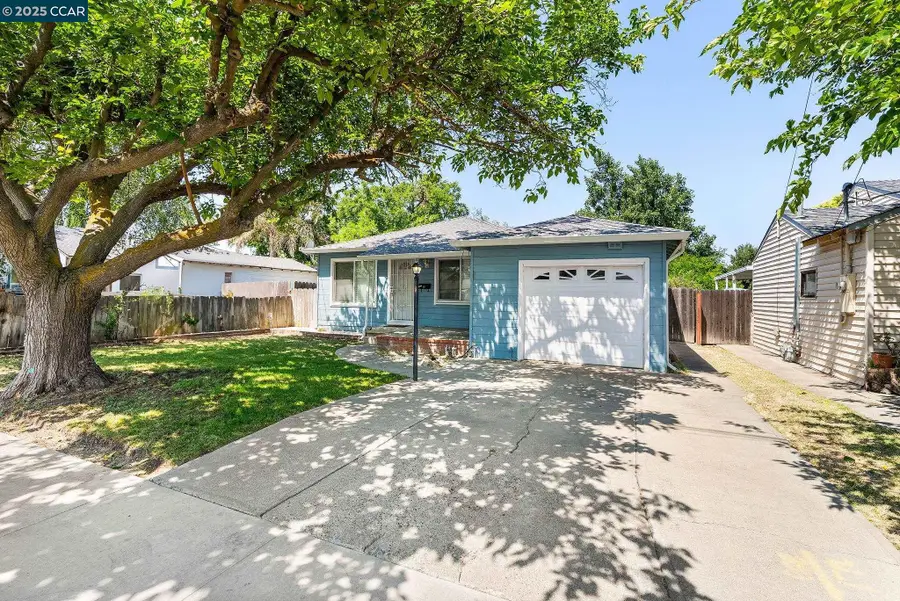

1925 Bessie Ave,Tracy, CA 95376
$430,000
- 2 Beds
- 1 Baths
- 848 sq. ft.
- Single family
- Pending
Listed by:christine trujillo
Office:luxe realty group
MLS#:41100863
Source:CA_BRIDGEMLS
Price summary
- Price:$430,000
- Price per sq. ft.:$507.08
About this home
Welcome to 1925 Bessie Avenue, a charming single-story home located in the heart of Tracy. This well-maintained 2-bedroom, 1-bath residence offers a flexible floor plan with hardwood floors, crown molding, and abundant natural light throughout the living areas. The spacious living room flows seamlessly into the kitchen, which features granite countertops, backsplash, stainless steel appliances, and a center island with additional seating. Adjacent to the kitchen is a cozy dining area. The generously sized backyard is a standout feature, offering endless possibilities for outdoor living. Whether you're envisioning a pool, garden, ADU, or play area, the space is ready for your vision. The lot also includes side access and a driveway leading to an attached one-car garage, providing parking and potential for additional improvements. Centrally located just minutes from local schools, parks, shopping centers, and commuter routes, this home is ideal for first-time buyers, investors, or anyone looking for a move-in ready property with room to grow. Don’t miss the opportunity to own a great home.
Contact an agent
Home facts
- Year built:1955
- Listing Id #:41100863
- Added:63 day(s) ago
- Updated:August 15, 2025 at 07:21 AM
Rooms and interior
- Bedrooms:2
- Total bathrooms:1
- Full bathrooms:1
- Living area:848 sq. ft.
Heating and cooling
- Cooling:Ceiling Fan(s), Wall/Window Unit(s)
- Heating:Wall Furnace
Structure and exterior
- Year built:1955
- Building area:848 sq. ft.
- Lot area:0.14 Acres
Finances and disclosures
- Price:$430,000
- Price per sq. ft.:$507.08
New listings near 1925 Bessie Ave
- Open Sat, 1 to 4pmNew
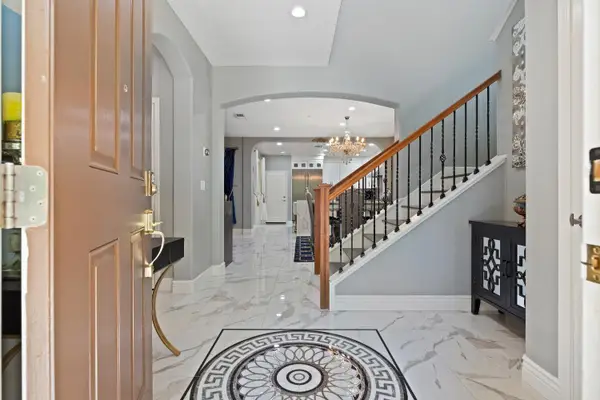 $839,950Active4 beds 3 baths2,178 sq. ft.
$839,950Active4 beds 3 baths2,178 sq. ft.675 N Museo Drive, Tracy, CA 95391
MLS# 225105294Listed by: HERO REAL ESTATE - Open Sat, 12 to 3pmNew
 $570,000Active3 beds 2 baths1,337 sq. ft.
$570,000Active3 beds 2 baths1,337 sq. ft.3341 Cheryl Court, Tracy, CA 95376
MLS# 225105891Listed by: HOME BUYERS REALTY - New
 $545,000Active3 beds 1 baths1,064 sq. ft.
$545,000Active3 beds 1 baths1,064 sq. ft.410 W Emerson Avenue, Tracy, CA 95376
MLS# 225102477Listed by: INTERO REAL ESTATE SERVICES - Open Sat, 12 to 3pmNew
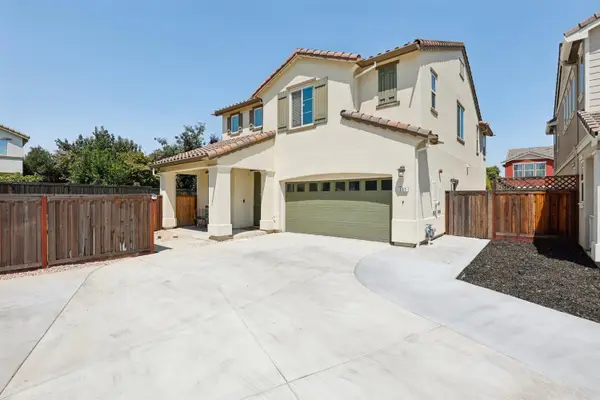 $879,000Active4 beds 3 baths2,672 sq. ft.
$879,000Active4 beds 3 baths2,672 sq. ft.361 Aaron, Tracy, CA 95377
MLS# 225105524Listed by: REDFIN CORPORATION - New
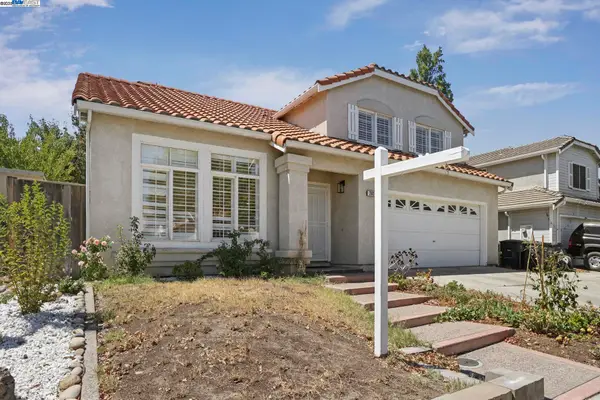 $645,500Active4 beds 3 baths1,705 sq. ft.
$645,500Active4 beds 3 baths1,705 sq. ft.2883 Saint Martins Way, Tracy, CA 95377
MLS# 41108123Listed by: EXCEL REALTY - New
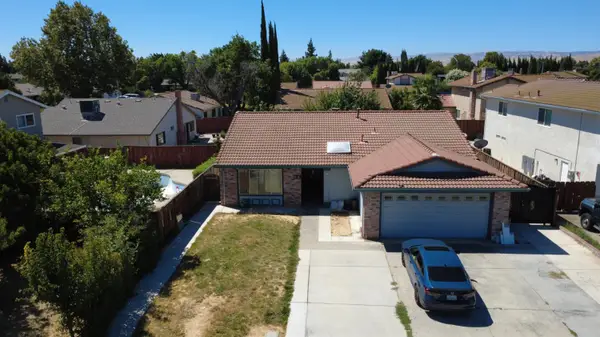 $615,000Active3 beds 2 baths1,558 sq. ft.
$615,000Active3 beds 2 baths1,558 sq. ft.930 Plantation Court, Tracy, CA 95376
MLS# 225107057Listed by: HOMESMART PV AND ASSOCIATES - New
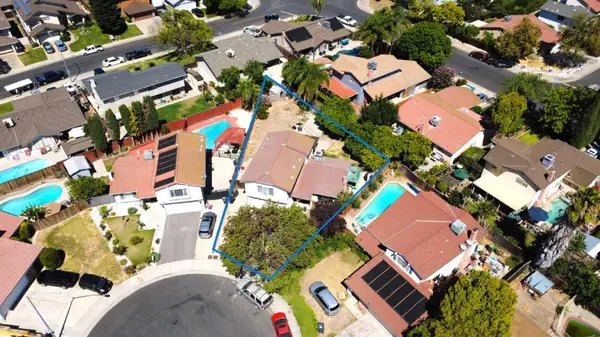 $679,000Active4 beds 3 baths1,548 sq. ft.
$679,000Active4 beds 3 baths1,548 sq. ft.971 Plantation Court, Tracy, CA 95376
MLS# 225107133Listed by: HOMESMART PV AND ASSOCIATES - Open Sat, 11am to 1pmNew
 $619,999Active3 beds 2 baths1,444 sq. ft.
$619,999Active3 beds 2 baths1,444 sq. ft.1891 S Central Avenue, Tracy, CA 95376
MLS# 225106714Listed by: CARLY DREBERT - New
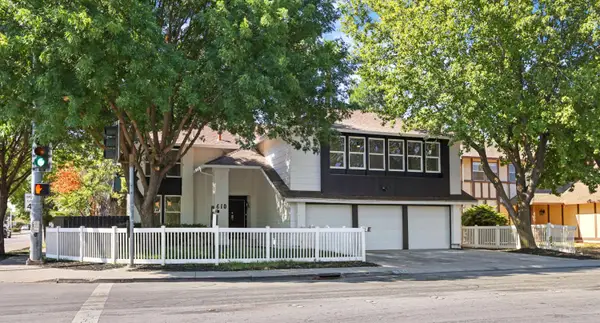 $745,000Active4 beds 3 baths2,669 sq. ft.
$745,000Active4 beds 3 baths2,669 sq. ft.610 Tennis Lane, Tracy, CA 95376
MLS# 225106656Listed by: BEVERLY AND COMPANY, INC. - Open Sat, 12 to 3pmNew
 $730,000Active4 beds 3 baths2,272 sq. ft.
$730,000Active4 beds 3 baths2,272 sq. ft.690 Larkspur Drive, Tracy, CA 95376
MLS# 225106607Listed by: WIBLE REAL ESTATE
