207 Barcelona Drive, Tracy, CA 95377
Local realty services provided by:Better Homes and Gardens Real Estate Royal & Associates
207 Barcelona Drive,Tracy, CA 95377
$869,999
- 5 Beds
- 3 Baths
- 3,349 sq. ft.
- Single family
- Active
Listed by:andrew youkhana
Office:excel realty
MLS#:225120021
Source:MFMLS
Price summary
- Price:$869,999
- Price per sq. ft.:$259.78
About this home
Step inside your recently refreshed EAST FACING Mediterranean inspired home which includes 5 BEDROOMS & 3 BATHROOMS with a FULL BED & BATH DOWNSTAIRS. One of the LARGEST floorplans in the neighborhood with over 3300 SQFT! This home has been well cared for, and meticulously maintained throughout. As you enter through the double doors, you'll notice the custom tiled entry way and HIGH CEILINGS. This home is perfect for a family of any size & MULTIGENERATIONAL LIVING. Downstairs you will find your spacious chef's kitchen which boasts GRANITE COUNTERS, island with sink, stainless steel appliances, and plenty of NATURAL LIGHT. The MAIN LEVEL also includes the laundry room, family room, and a separate living room with an extra office/guest room. The upstairs LOFT AREA is a perfect office space for those who WORK FROM HOME. The UPSTAIRS PRIMARY SUITE offers a double-sided fireplace, granite slab counters, double sinks, jetted tub, and an oversized WALK-IN CLOSET. Modern EPOXY FINISHED FLOORS in the garage, and LOW MAINTENANCE landscaping in front and backyard. Enjoy close proximity to the 205, ACE TRAIN, restaurants, shopping, and top-rated schools! Your DREAM HOME awaits!
Contact an agent
Home facts
- Year built:2001
- Listing ID #:225120021
- Added:1 day(s) ago
- Updated:September 12, 2025 at 11:40 PM
Rooms and interior
- Bedrooms:5
- Total bathrooms:3
- Full bathrooms:3
- Living area:3,349 sq. ft.
Heating and cooling
- Cooling:Ceiling Fan(s), Central
- Heating:Central, Fireplace(s)
Structure and exterior
- Roof:Tile
- Year built:2001
- Building area:3,349 sq. ft.
- Lot area:0.13 Acres
Utilities
- Sewer:Public Sewer
Finances and disclosures
- Price:$869,999
- Price per sq. ft.:$259.78
New listings near 207 Barcelona Drive
- Open Sat, 1 to 4pmNew
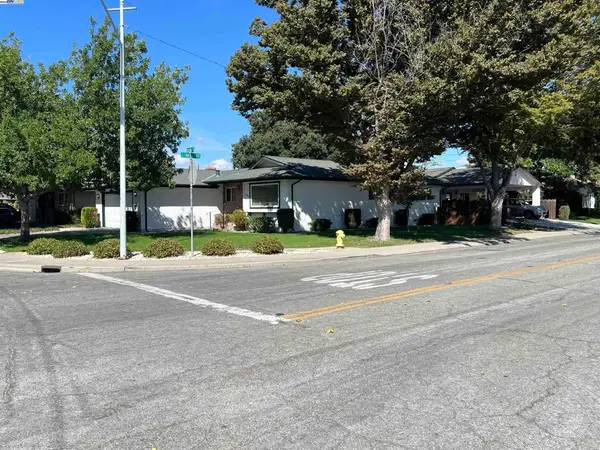 $1,125,000Active6 beds 4 baths2,628 sq. ft.
$1,125,000Active6 beds 4 baths2,628 sq. ft.1300 Richard Dr, Tracy, CA 95376
MLS# 41111407Listed by: JK BROKERS - Open Sun, 1 to 5pmNew
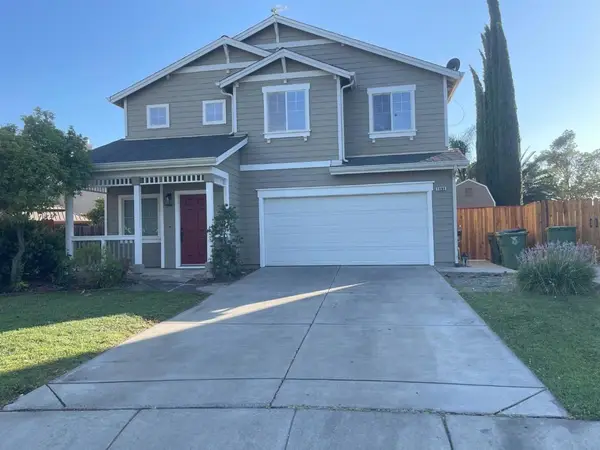 $680,000Active4 beds 3 baths2,376 sq. ft.
$680,000Active4 beds 3 baths2,376 sq. ft.1994 Remembrance Lane, Tracy, CA 95377
MLS# ML82021336Listed by: ALLIANCE BAY REALTY - New
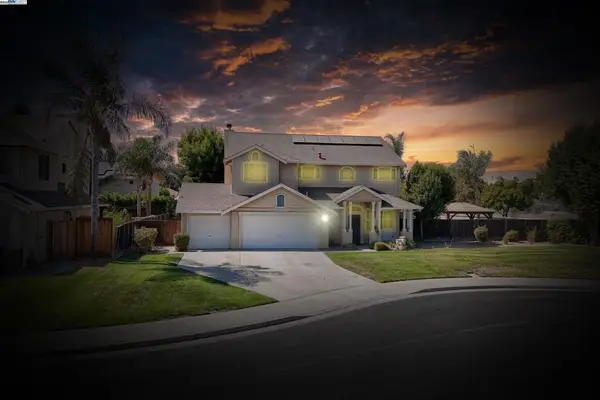 $750,000Active4 beds 3 baths2,126 sq. ft.
$750,000Active4 beds 3 baths2,126 sq. ft.2833 Clover Hill Ct, Tracy, CA 95377
MLS# 41110867Listed by: COMPASS - New
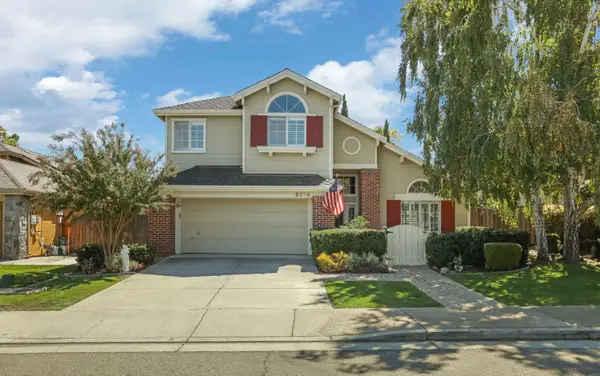 $699,000Active3 beds 3 baths2,191 sq. ft.
$699,000Active3 beds 3 baths2,191 sq. ft.2970 W Misty Meadow Drive, Tracy, CA 95377
MLS# 225118477Listed by: CALIFORNIA ADVANTAGE R.E. - Open Sat, 12 to 4pmNew
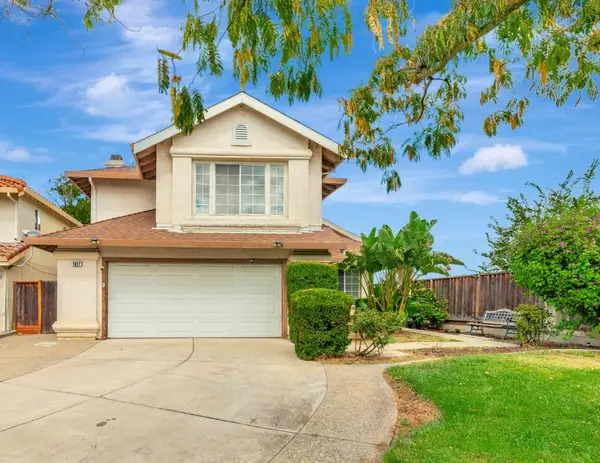 $659,800Active4 beds 3 baths2,077 sq. ft.
$659,800Active4 beds 3 baths2,077 sq. ft.1827 Paradise Valley Court, Tracy, CA 95376
MLS# 225075493Listed by: COLDWELL BANKER REALTY - Open Sat, 12 to 3pmNew
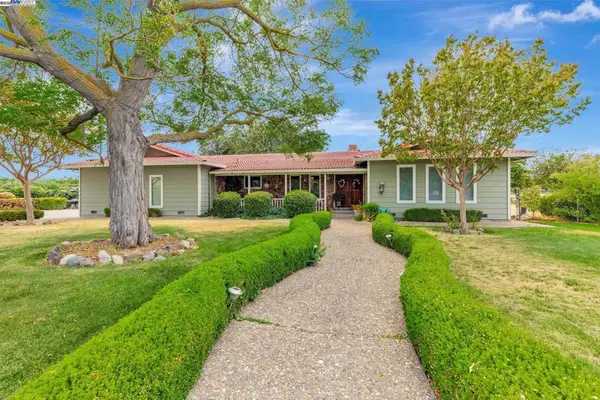 $869,000Active4 beds 2 baths2,174 sq. ft.
$869,000Active4 beds 2 baths2,174 sq. ft.25999 Carbona Ct, Tracy, CA 95377
MLS# 41111293Listed by: INTERO REAL ESTATE SERVICES - Open Sat, 1:30 to 4:30pmNew
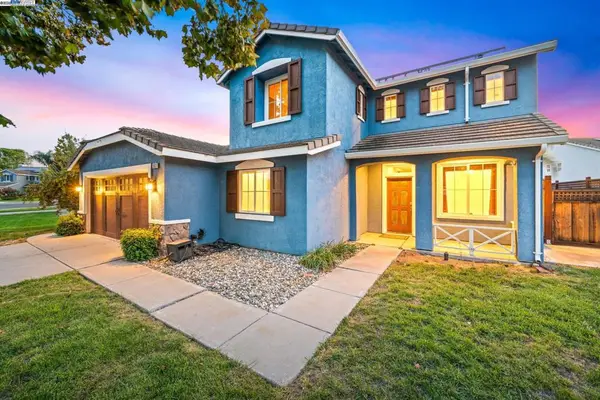 $757,000Active5 beds 3 baths2,447 sq. ft.
$757,000Active5 beds 3 baths2,447 sq. ft.2001 Bridle Creek Cir, Tracy, CA 95377
MLS# 41111050Listed by: COMPASS - New
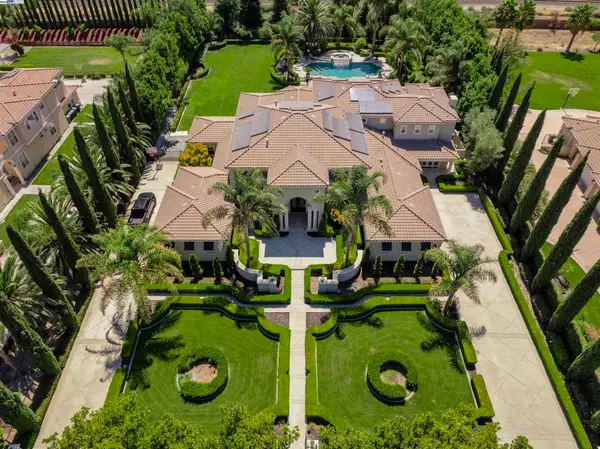 $3,999,995Active6 beds 7 baths7,004 sq. ft.
$3,999,995Active6 beds 7 baths7,004 sq. ft.Address Withheld By Seller, Tracy, CA 95304
MLS# 41111251Listed by: PARAGON ESTATES - New
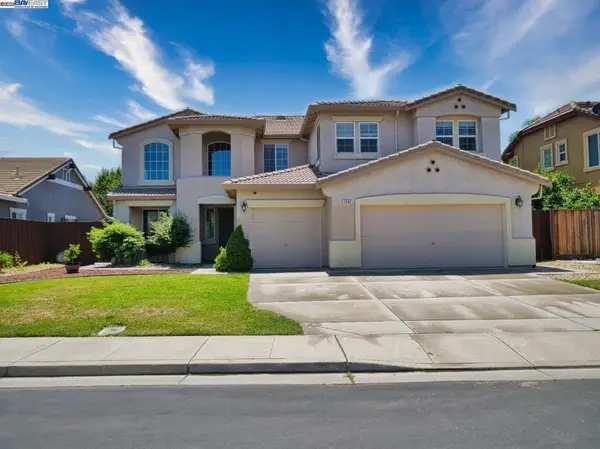 $939,000Active5 beds 3 baths3,324 sq. ft.
$939,000Active5 beds 3 baths3,324 sq. ft.1242 Tulloch Dr, Tracy, CA 95304
MLS# 41111138Listed by: REALTY ONE GROUP COMPLETE
