2352 Gretchen Elizabeth Ct, Tracy, CA 95377
Local realty services provided by:Better Homes and Gardens Real Estate Royal & Associates
2352 Gretchen Elizabeth Ct,Tracy, CA 95377
$760,000
- 4 Beds
- 3 Baths
- 2,420 sq. ft.
- Single family
- Active
Listed by: joe annunziato iii
Office: annunziato real estate inc.
MLS#:41106311
Source:CA_BRIDGEMLS
Price summary
- Price:$760,000
- Price per sq. ft.:$314.05
About this home
Welcome to Tracy! This expansive home has 4 bedrooms and 2 1/2 bathrooms with the primary bedroom and bathroom (including a walk in closet and dual sinks) on the 1st floor. The tiled entry leads to a living room with a dining area while the family room has a gas fireplace with a TV alcove and the kitchen includes an island and breakfast nook. A half bathroom and downstairs laundry room complete the 1st floor. The loft sits atop the stairs on the 2nd floor which includes 3 additional bedrooms, a bathroom, and a hallway with built in cabinets. The entire interior has been re-painted and new carpet has been installed throughout the home. The backyard includes a patio, side yards, a storage shed and a new fence around the entire perimeter of the property. The attached 3 car garage has automatic garage door openers and an exterior door leading to one of the side yards. NOTE: some pictures are virtually staged and the total room count is estimated.
Contact an agent
Home facts
- Year built:2002
- Listing ID #:41106311
- Added:164 day(s) ago
- Updated:January 09, 2026 at 03:45 PM
Rooms and interior
- Bedrooms:4
- Total bathrooms:3
- Full bathrooms:2
- Living area:2,420 sq. ft.
Heating and cooling
- Cooling:Central Air
- Heating:Forced Air
Structure and exterior
- Year built:2002
- Building area:2,420 sq. ft.
- Lot area:0.17 Acres
Finances and disclosures
- Price:$760,000
- Price per sq. ft.:$314.05
New listings near 2352 Gretchen Elizabeth Ct
- New
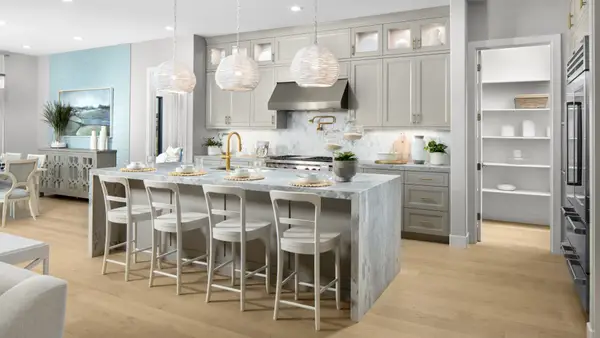 $914,995Active3 beds 3 baths2,520 sq. ft.
$914,995Active3 beds 3 baths2,520 sq. ft.3368 Echo Way, Tracy, CA 95377
MLS# 41120388Listed by: TOLL BROTHERS REAL ESTATE,INC - New
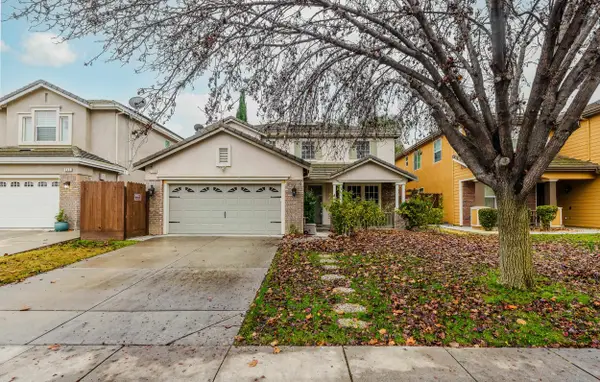 $699,900Active4 beds 3 baths2,447 sq. ft.
$699,900Active4 beds 3 baths2,447 sq. ft.232 Kelley Mist Ln, Tracy, CA 95377
MLS# 41120379Listed by: INTERO REAL ESTATE SERVICES - New
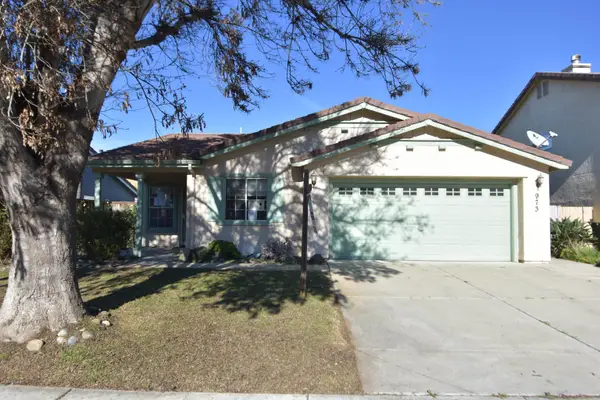 $405,000Active3 beds 2 baths1,213 sq. ft.
$405,000Active3 beds 2 baths1,213 sq. ft.973 Vernon Berry Ln, Tracy, CA 95376
MLS# 41120411Listed by: REAL ESTATE SOURCE INC. - New
 $682,000Active2 beds 2 baths1,763 sq. ft.
$682,000Active2 beds 2 baths1,763 sq. ft.1585 Granite Place, Tracy, CA 95377
MLS# 41120378Listed by: TOLL BROTHERS REAL ESTATE,INC - New
 $1,169,000Active4 beds 4 baths3,784 sq. ft.
$1,169,000Active4 beds 4 baths3,784 sq. ft.6383 Greymont Drive, Tracy, CA 95377
MLS# ML82030564Listed by: REALESTATEPRO - New
 $250,000Active2 beds 1 baths1,131 sq. ft.
$250,000Active2 beds 1 baths1,131 sq. ft.30000 Kasson Rd 1b26 S Redwood Drive, Tracy, CA 95304
MLS# 226001518Listed by: J.PETER REALTORS - New
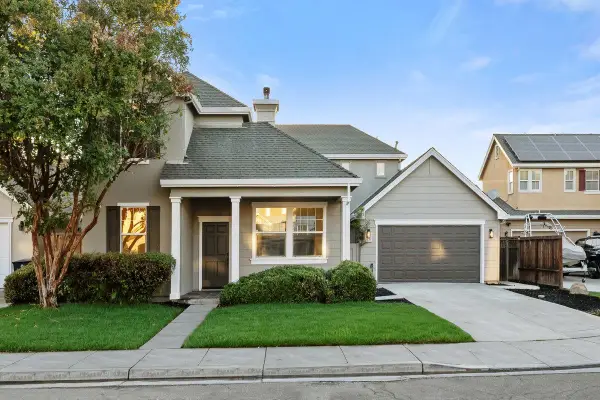 $839,000Active5 beds 4 baths2,748 sq. ft.
$839,000Active5 beds 4 baths2,748 sq. ft.1677 Green Springs Ct, Tracy, CA 95377
MLS# 41120240Listed by: GOLDEN GATE SOTHEBY'S INT'L RE - New
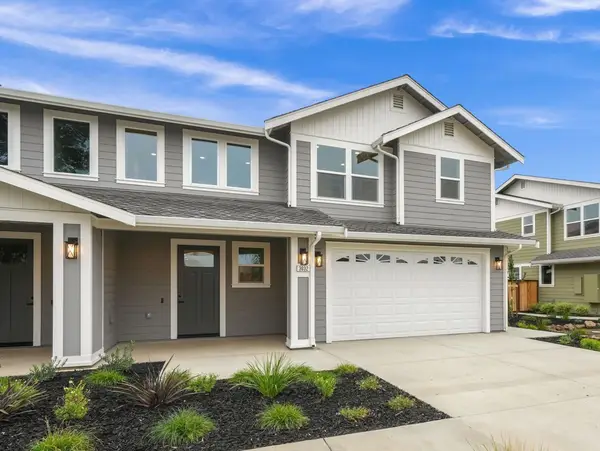 $6,188,000Active-- beds -- baths
$6,188,000Active-- beds -- baths3030 W Byron Road, Tracy, CA 95377
MLS# 41120197Listed by: KELLER WILLIAMS TRI-VALLEY 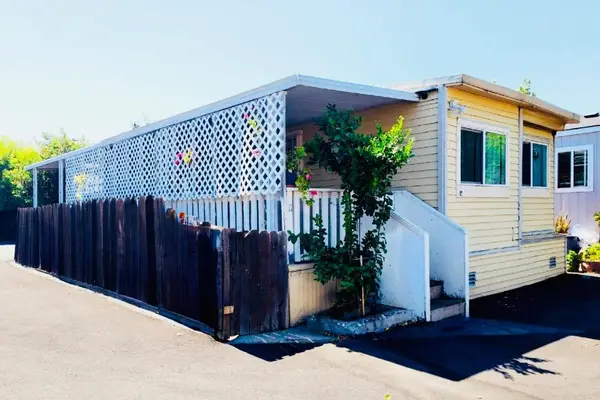 $99,900Active2 beds 1 baths1,145 sq. ft.
$99,900Active2 beds 1 baths1,145 sq. ft.360 E Grant Line Road #11, Tracy, CA 95376
MLS# 225135445Listed by: HOMESMART PV & ASSOCIATES- Open Sat, 1 to 4pmNew
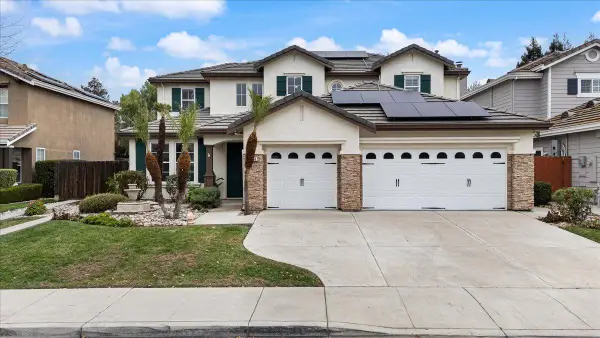 $930,000Active4 beds 3 baths2,588 sq. ft.
$930,000Active4 beds 3 baths2,588 sq. ft.544 Glenbriar Circle, Tracy, CA 95377
MLS# 226001004Listed by: GROBECKER HOLLAND INTERNATIONAL INC.
