2381 Ellis Town Drive, Tracy, CA 95377
Local realty services provided by:Better Homes and Gardens Real Estate Integrity Real Estate
Listed by: nancy payne
Office: century 21 select real estate
MLS#:225102341
Source:MFMLS
Price summary
- Price:$879,999
- Price per sq. ft.:$313.17
- Monthly HOA dues:$42
About this home
Beautiful, move-in ready home in the Ellis Planned Community! This spacious residence offers 4 bedrooms, 3 full baths, and a versatile loft, with the convenience of a full bedroom and bath on the main level ideal for guests or multi-generational living. The open-concept great room flows into a spacious outdoor living area. The gourmet kitchen features an oversized island, extended counters, walk-in pantry and separate cooktop and oven. Rear alley garage access adds charm and privacy. The backyard offers a second entertaining space with a built-in BBQ and an adorable children's playhouse that stays with the home! Enjoy Ellis' amenities like parks, walking trails, dog parks, and easy freeway and ACE Train access. Coming Fall 2025: Sprouts Farmers Market shopping center! This home truly has it all, comfort, style, and a vibrant community. Don't miss your chance to make it yours!
Contact an agent
Home facts
- Year built:2017
- Listing ID #:225102341
- Added:103 day(s) ago
- Updated:November 16, 2025 at 08:15 AM
Rooms and interior
- Bedrooms:4
- Total bathrooms:3
- Full bathrooms:3
- Living area:2,810 sq. ft.
Heating and cooling
- Cooling:Central
- Heating:Central
Structure and exterior
- Roof:Tile
- Year built:2017
- Building area:2,810 sq. ft.
- Lot area:0.15 Acres
Utilities
- Sewer:Public Sewer
Finances and disclosures
- Price:$879,999
- Price per sq. ft.:$313.17
New listings near 2381 Ellis Town Drive
- New
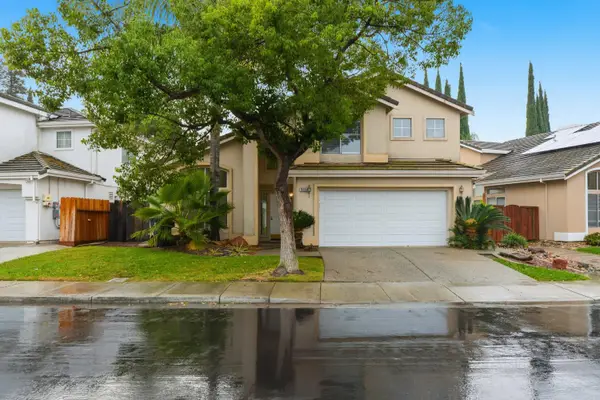 $620,000Active3 beds 3 baths1,880 sq. ft.
$620,000Active3 beds 3 baths1,880 sq. ft.1555 Tahoe Circle, Tracy, CA 95376
MLS# 225144114Listed by: HOME BUYERS REALTY - New
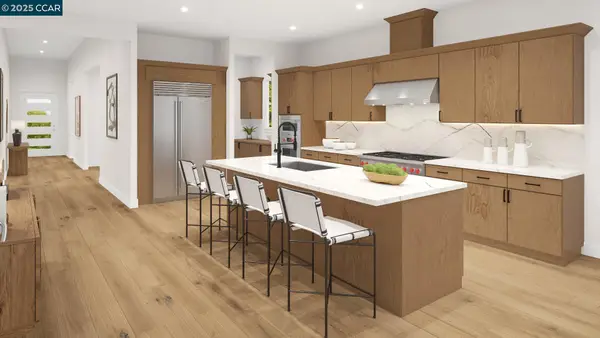 $1,050,985Active3 beds 3 baths2,775 sq. ft.
$1,050,985Active3 beds 3 baths2,775 sq. ft.3255 Boca Way, Tracy, CA 95377
MLS# 41117519Listed by: TOLL BROTHERS REAL ESTATE,INC - New
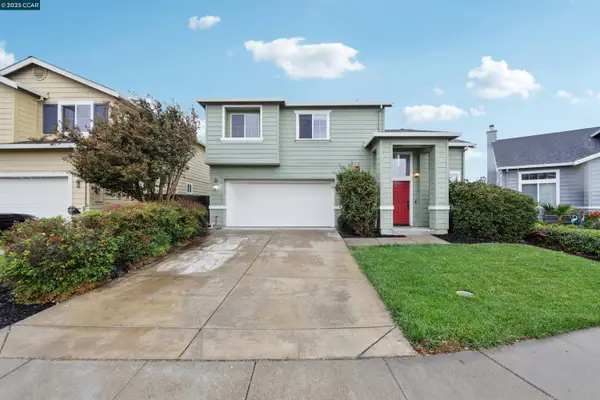 $639,000Active3 beds 3 baths1,657 sq. ft.
$639,000Active3 beds 3 baths1,657 sq. ft.2919 Kennsington Ln, Tracy, CA 95377
MLS# 41117346Listed by: REDFIN - New
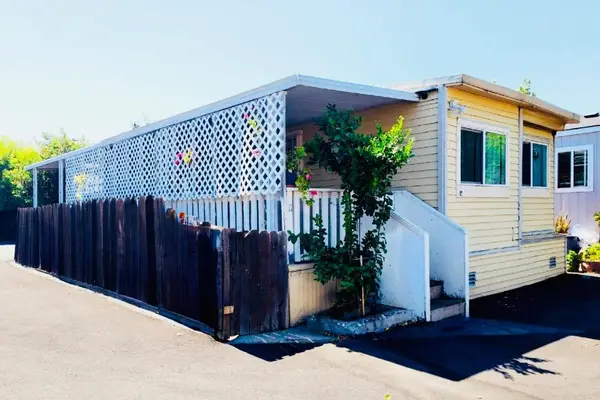 $99,900Active2 beds 1 baths675 sq. ft.
$99,900Active2 beds 1 baths675 sq. ft.360 E Grant Line Road, Tracy, CA 95376
MLS# 225135445Listed by: HOMESMART PV & ASSOCIATES - Open Sun, 2 to 4pmNew
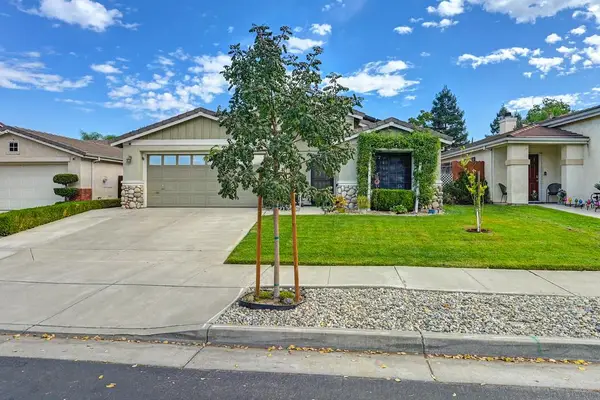 $697,000Active3 beds 2 baths1,782 sq. ft.
$697,000Active3 beds 2 baths1,782 sq. ft.399 Glenbriar Circle, Tracy, CA 95377
MLS# 225142580Listed by: REDFIN CORPORATION - Open Sun, 11am to 2pmNew
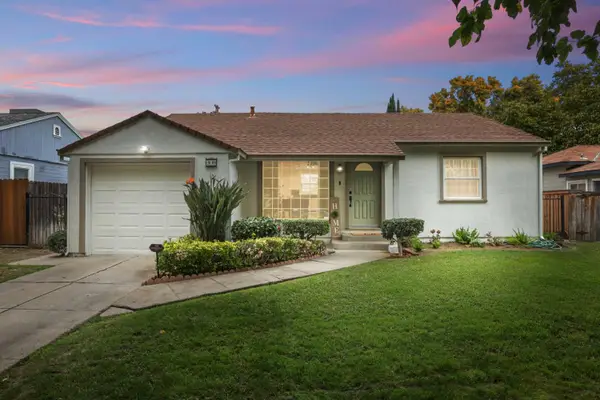 $525,000Active3 beds 1 baths969 sq. ft.
$525,000Active3 beds 1 baths969 sq. ft.219 W 22nd Street, Tracy, CA 95376
MLS# 225142962Listed by: REAL BROKER - New
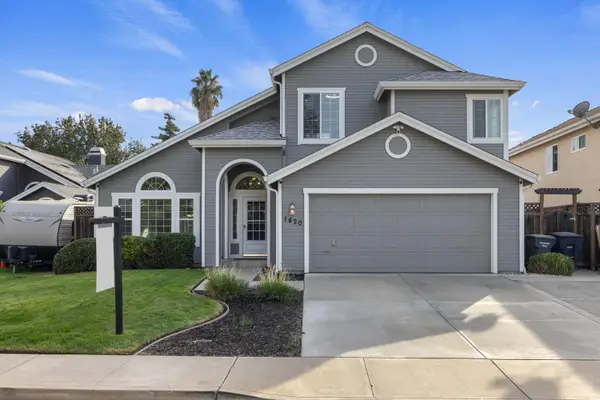 $699,000Active3 beds 3 baths1,902 sq. ft.
$699,000Active3 beds 3 baths1,902 sq. ft.1420 Harvest Lane, Tracy, CA 95376
MLS# 225143182Listed by: HOMESMART PV AND ASSOCIATES - New
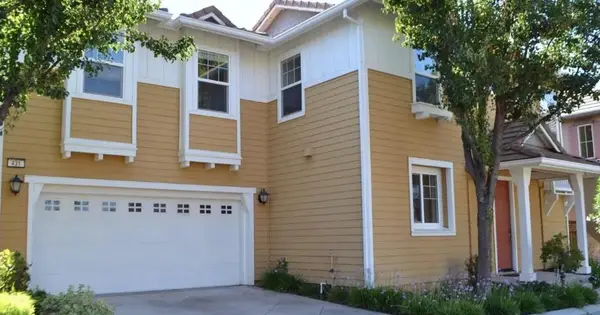 $745,000Active3 beds 3 baths1,730 sq. ft.
$745,000Active3 beds 3 baths1,730 sq. ft.431 N Lafayette Court, Tracy, CA 95391
MLS# 225143709Listed by: PACIFIC STAR REAL ESTATE & LOANS - Open Sun, 12:30 to 3:30pmNew
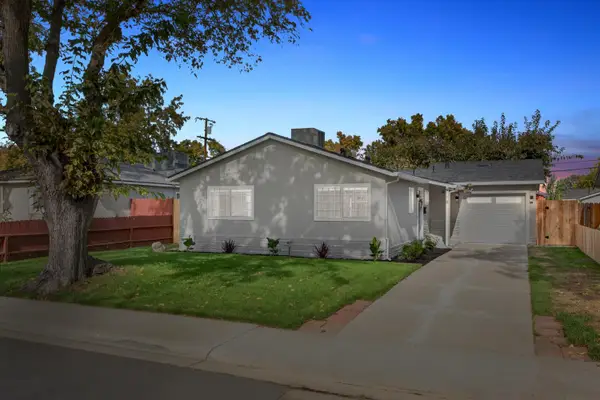 $559,999Active3 beds 1 baths1,216 sq. ft.
$559,999Active3 beds 1 baths1,216 sq. ft.19 E 21st Street, Tracy, CA 95376
MLS# 225143329Listed by: CENTURY 21 SELECT REAL ESTATE - New
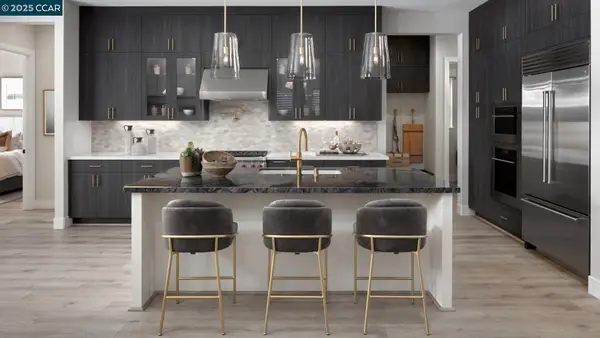 $664,995Active2 beds 2 baths1,710 sq. ft.
$664,995Active2 beds 2 baths1,710 sq. ft.2835 Stampede Lane, Tracy, CA 95377
MLS# 41117385Listed by: TOLL BROTHERS REAL ESTATE,INC
