3112 Phoenix Avenue, Tracy, CA 95377
Local realty services provided by:Better Homes and Gardens Real Estate Everything Real Estate
3112 Phoenix Avenue,Tracy, CA 95377
$918,730
- 3 Beds
- 3 Baths
- 2,520 sq. ft.
- Single family
- Active
Listed by: bernadina romero
Office: toll brothers real estate,inc
MLS#:41117400
Source:CRMLS
Price summary
- Price:$918,730
- Price per sq. ft.:$364.58
- Monthly HOA dues:$375
About this home
Active Adult 55+ gate community. Welcome to Regency at Tracy Lakes where luxury living takes center stage. With three picturesque lakes, this community offers a fishing dock, 1-acre garden and dog park. A wealth of amenities, including clubhouse, indoor and outdoor pools, cabanas, a yoga studio, fitness center, bocce ball, and pickleball courts, every day here is an opportunity for relaxation and recreation. Onsite lifestyle director ensures there’s always something to look forward to; from fitness classes to comedy shows and wine nights. The well-designed kitchen is enhanced by stainless steel appliances, a large center island with breakfast bar, plenty of counter and cabinet space, and a roomy walk-in pantry. The great room is the perfect setting for relaxation with its cozy fireplace and ample natural light. Complementing the primary bedroom suite a large walk-in closet and a primary bath with a dual-sink vanity, a large luxe shower with seat, and linen storage.. Additional highlights include a bonus flex room, a convenient powder room, tankless water heater, modern energy-saving LED integrated recessed lights, and finished 2-car garage. (photos not of actual home or yard for marketing only)
Contact an agent
Home facts
- Year built:2025
- Listing ID #:41117400
- Added:37 day(s) ago
- Updated:December 19, 2025 at 02:27 PM
Rooms and interior
- Bedrooms:3
- Total bathrooms:3
- Full bathrooms:2
- Half bathrooms:1
- Living area:2,520 sq. ft.
Heating and cooling
- Cooling:Central Air
- Heating:Solar
Structure and exterior
- Roof:Shingle
- Year built:2025
- Building area:2,520 sq. ft.
- Lot area:0.13 Acres
Finances and disclosures
- Price:$918,730
- Price per sq. ft.:$364.58
New listings near 3112 Phoenix Avenue
- New
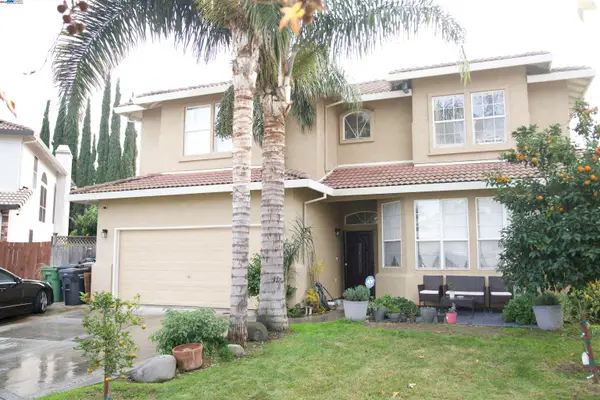 $819,888Active5 beds 3 baths3,243 sq. ft.
$819,888Active5 beds 3 baths3,243 sq. ft.1233 Plaza Ct, Tracy, CA 95377
MLS# 41119478Listed by: GUIDED HOME REALTY - New
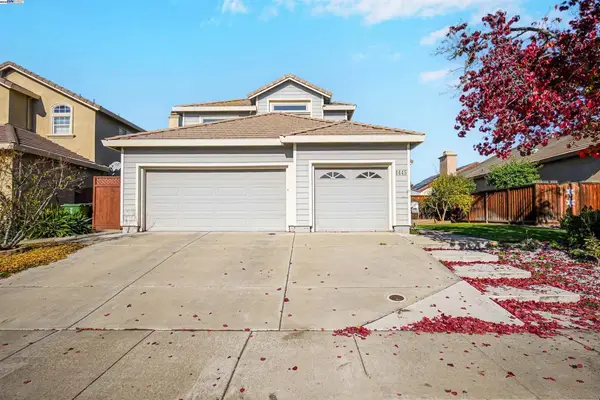 $739,000Active4 beds 3 baths2,300 sq. ft.
$739,000Active4 beds 3 baths2,300 sq. ft.1445 Yorkshire Loop, Tracy, CA 95376
MLS# 41119472Listed by: REAL ESTATE EBROKER INC - Open Sun, 2 to 4:30pmNew
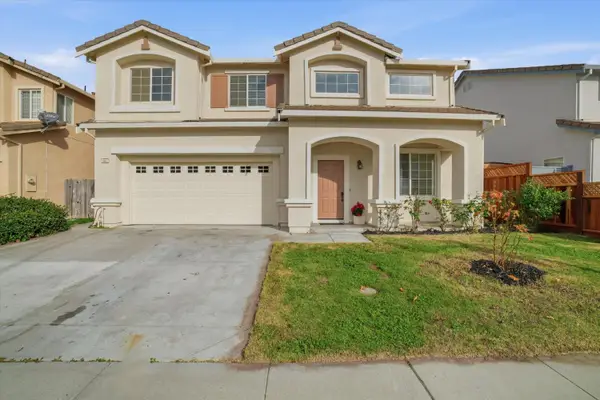 $699,900Active5 beds 3 baths2,516 sq. ft.
$699,900Active5 beds 3 baths2,516 sq. ft.2957 Dixon Court, Tracy, CA 95377
MLS# 225152949Listed by: EXP REALTY OF NORTHERN CALIFORNIA, INC. - New
 $739,000Active4 beds 3 baths2,300 sq. ft.
$739,000Active4 beds 3 baths2,300 sq. ft.1445 Yorkshire Loop, Tracy, CA 95376
MLS# 41119472Listed by: REAL ESTATE EBROKER INC - New
 $739,000Active4 beds 3 baths2,300 sq. ft.
$739,000Active4 beds 3 baths2,300 sq. ft.1445 Yorkshire Loop, Tracy, CA 95376
MLS# 41119472Listed by: REAL ESTATE EBROKER INC 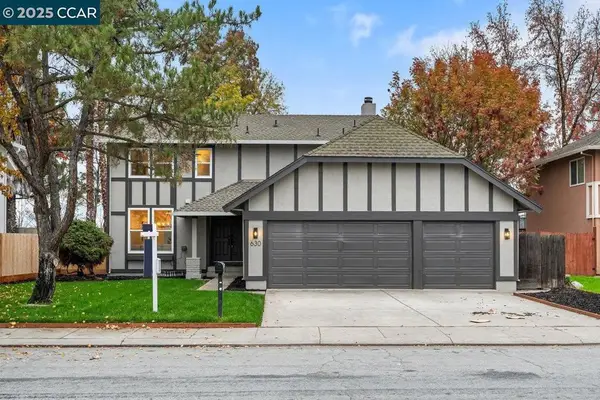 $669,000Pending4 beds 3 baths2,039 sq. ft.
$669,000Pending4 beds 3 baths2,039 sq. ft.630 Tennis Ln, Tracy, CA 95376
MLS# 41118197Listed by: GOLDEN GATE SOTHEBY'S INT'L RE- Open Sun, 1 to 4pmNew
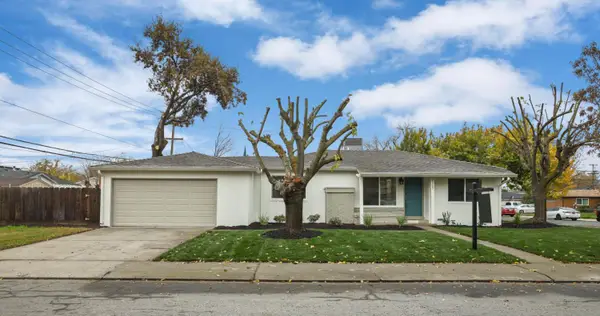 $499,950Active3 beds 1 baths1,063 sq. ft.
$499,950Active3 beds 1 baths1,063 sq. ft.1507 Chester Drive, Tracy, CA 95376
MLS# 225152805Listed by: KELLER WILLIAMS CENTRAL VALLEY - New
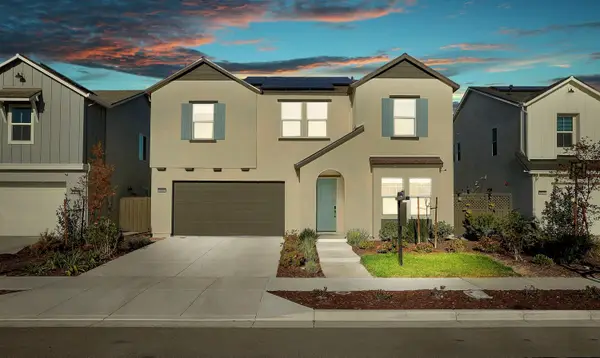 $799,900Active4 beds 3 baths2,382 sq. ft.
$799,900Active4 beds 3 baths2,382 sq. ft.3081 Rio Grande Drive, Tracy, CA 95377
MLS# 225152722Listed by: COMPASS - New
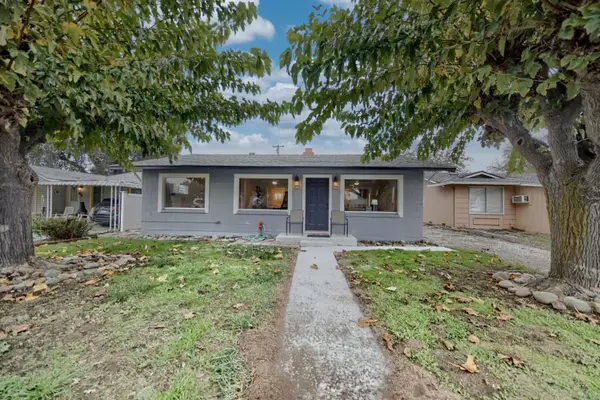 $299,950Active2 beds 1 baths1,100 sq. ft.
$299,950Active2 beds 1 baths1,100 sq. ft.30000 Kasson 4a23 Rainbow Drive, Tracy, CA 95304
MLS# 225151756Listed by: REALTY ONE GROUP ZOOM - New
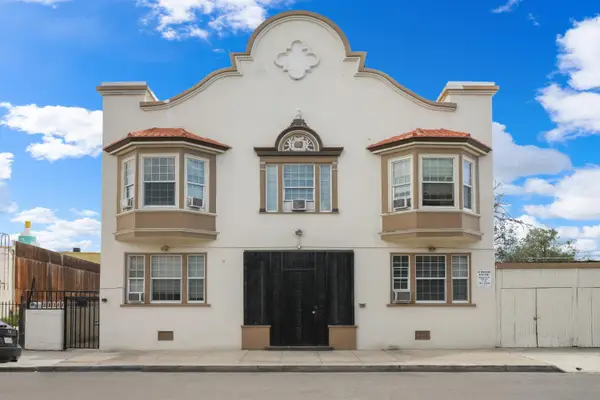 $1,799,000Active-- beds -- baths4,876 sq. ft.
$1,799,000Active-- beds -- baths4,876 sq. ft.18 W 8th Street, Tracy, CA 95376
MLS# 225152186Listed by: CARTER RE &PROPERTY MANAGEMENT
