3231 Milton Jenson Way, Tracy, CA 95377
Local realty services provided by:Better Homes and Gardens Real Estate Reliance Partners
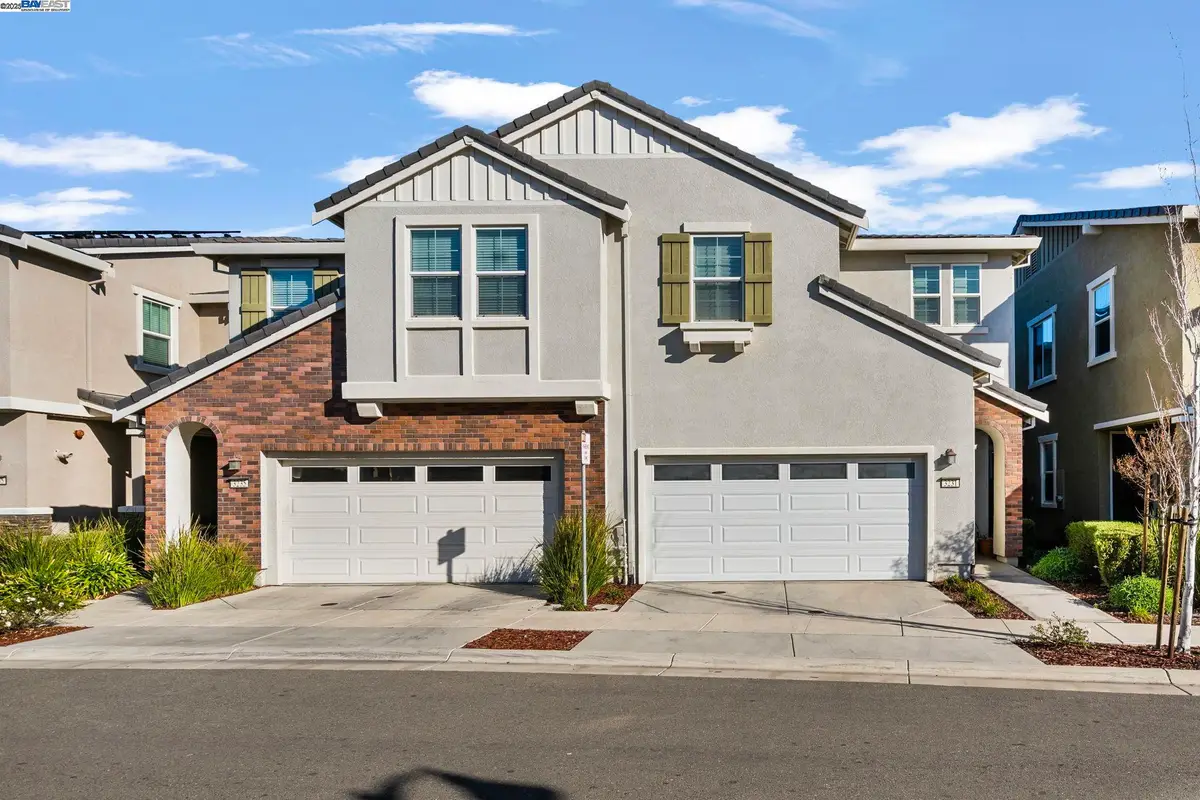


Listed by:maureen aquino
Office:re/max accord
MLS#:41097201
Source:CAMAXMLS
Price summary
- Price:$640,000
- Price per sq. ft.:$335.25
- Monthly HOA dues:$130
About this home
This amazing, ready-to-move-in home is filled with fantastic upgrades and is kept in pristine condition. Nestled in the charming Trinity Lane neighborhood of Tracy, it is conveniently close to Souza Family Park, Costco, shopping centers, and entertainment venues, with quick access to freeways for easy commuting. The house showcases a welcoming open layout with elegant plantation shutters, brand new luxurious vinyl plank flooring on the main level, a gourmet kitchen with stunning granite countertops, a spacious kitchen island, and a convenient walk-in pantry. Upstairs, you'll find upgraded carpeting and pads, a generous en-suite primary bedroom that serves as a perfect personal retreat, 2 additional bedrooms, and a laundry room with a sink. Outside, the property boasts a lovely backyard with a covered patio, ideal for entertaining outdoors.This is a must see!
Contact an agent
Home facts
- Year built:2015
- Listing Id #:41097201
- Added:94 day(s) ago
- Updated:August 15, 2025 at 01:23 PM
Rooms and interior
- Bedrooms:3
- Total bathrooms:3
- Full bathrooms:2
- Living area:1,909 sq. ft.
Heating and cooling
- Cooling:Ceiling Fan(s), Central Air
- Heating:Zoned
Structure and exterior
- Roof:Tile
- Year built:2015
- Building area:1,909 sq. ft.
- Lot area:0.05 Acres
Utilities
- Water:Public
Finances and disclosures
- Price:$640,000
- Price per sq. ft.:$335.25
New listings near 3231 Milton Jenson Way
- Open Sat, 1 to 4pmNew
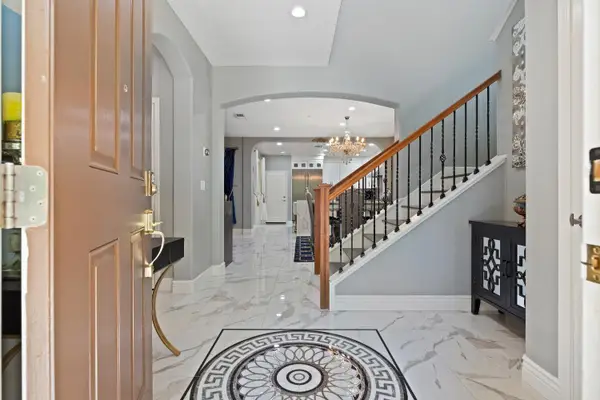 $839,950Active4 beds 3 baths2,178 sq. ft.
$839,950Active4 beds 3 baths2,178 sq. ft.675 N Museo Drive, Tracy, CA 95391
MLS# 225105294Listed by: HERO REAL ESTATE - Open Sat, 12 to 3pmNew
 $570,000Active3 beds 2 baths1,337 sq. ft.
$570,000Active3 beds 2 baths1,337 sq. ft.3341 Cheryl Court, Tracy, CA 95376
MLS# 225105891Listed by: HOME BUYERS REALTY - New
 $545,000Active3 beds 1 baths1,064 sq. ft.
$545,000Active3 beds 1 baths1,064 sq. ft.410 W Emerson Avenue, Tracy, CA 95376
MLS# 225102477Listed by: INTERO REAL ESTATE SERVICES - Open Sat, 12 to 3pmNew
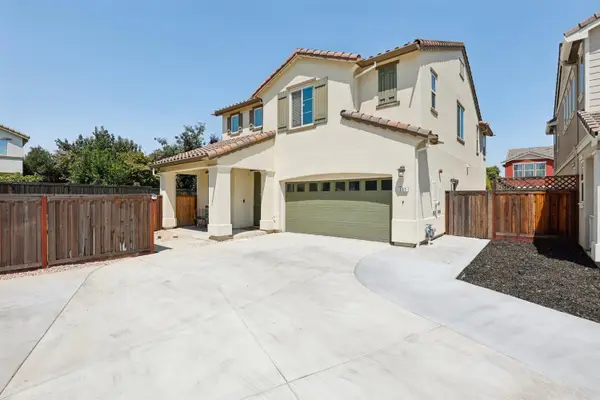 $879,000Active4 beds 3 baths2,672 sq. ft.
$879,000Active4 beds 3 baths2,672 sq. ft.361 Aaron, Tracy, CA 95377
MLS# 225105524Listed by: REDFIN CORPORATION - Open Sun, 12 to 3pmNew
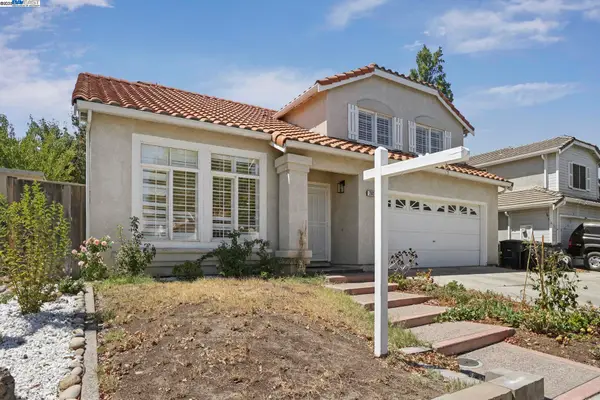 $645,500Active4 beds 3 baths1,705 sq. ft.
$645,500Active4 beds 3 baths1,705 sq. ft.2883 Saint Martins Way, TRACY, CA 95377
MLS# 41108123Listed by: EXCEL REALTY - New
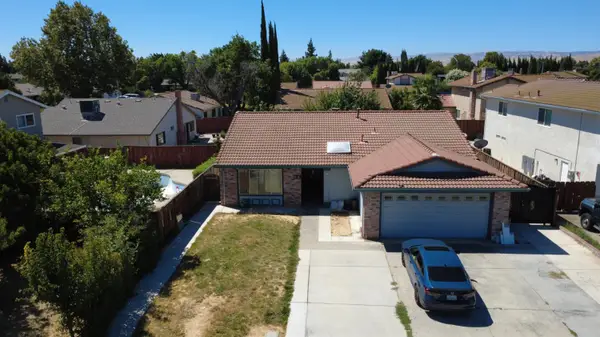 $615,000Active3 beds 2 baths1,558 sq. ft.
$615,000Active3 beds 2 baths1,558 sq. ft.930 Plantation Court, Tracy, CA 95376
MLS# 225107057Listed by: HOMESMART PV AND ASSOCIATES - New
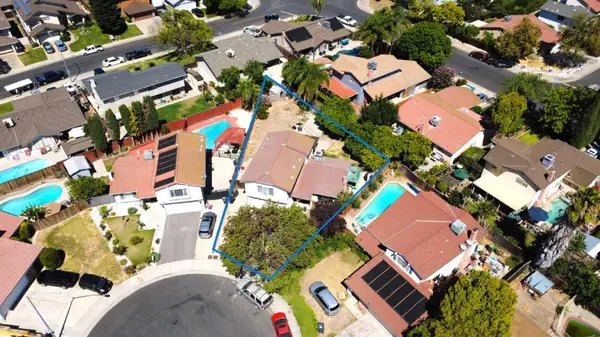 $679,000Active4 beds 3 baths1,548 sq. ft.
$679,000Active4 beds 3 baths1,548 sq. ft.971 Plantation Court, Tracy, CA 95376
MLS# 225107133Listed by: HOMESMART PV AND ASSOCIATES - Open Sat, 11am to 1pmNew
 $619,999Active3 beds 2 baths1,444 sq. ft.
$619,999Active3 beds 2 baths1,444 sq. ft.1891 S Central Avenue, Tracy, CA 95376
MLS# 225106714Listed by: CARLY DREBERT - New
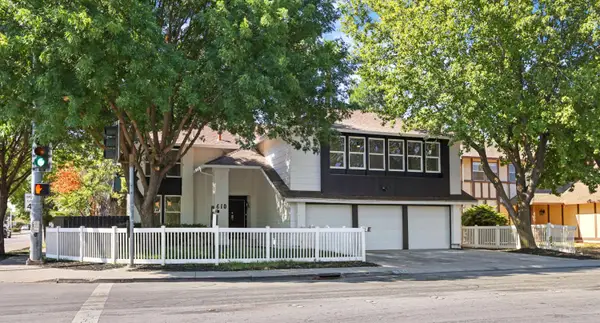 $745,000Active4 beds 3 baths2,669 sq. ft.
$745,000Active4 beds 3 baths2,669 sq. ft.610 Tennis Lane, Tracy, CA 95376
MLS# 225106656Listed by: BEVERLY AND COMPANY, INC. - Open Sat, 12 to 3pmNew
 $730,000Active4 beds 3 baths2,272 sq. ft.
$730,000Active4 beds 3 baths2,272 sq. ft.690 Larkspur Drive, Tracy, CA 95376
MLS# 225106607Listed by: WIBLE REAL ESTATE
