400 Arezzo Way, Tracy, CA 95377
Local realty services provided by:Better Homes and Gardens Real Estate Royal & Associates
400 Arezzo Way,Tracy, CA 95377
$679,000
- 3 Beds
- 3 Baths
- 1,858 sq. ft.
- Single family
- Active
Listed by: jared english
Office: jared english, broker
MLS#:225127833
Source:MFMLS
Price summary
- Price:$679,000
- Price per sq. ft.:$365.45
About this home
Tile countertops/berber carpets/mature fruit trees/oversize backyard/walking distance to ACE/mature neighborhood/no front neighbor/quiet street/great next door neighbors/non smoking/no pet/no HOA, no Mello Roos/squeaky clean 2nd owner house must see! This beautiful 3 bedrooms 2.5 baths located in the Jefferson Sch Dist and Tracy High. Featured upgrade Berber carpet for durability and elegant look. Tile countertops. Fam room with a fireplace and an entertainment notch can truly delight to spend a cozy evening there. Spacious living room can fit a small home gym. Kitchen features with plenty of cabinets, tile countertop and a walk-in pantry. Laundry room, two secondary bedrooms and oversize master bedroom with walk-in closet are located upstairs. Huge backyard with plenty of mature fruit trees and ample of fertile soils can delight your vegetable and flower garden. The oversize backyard also suitable to build your future swimming pool. Mature and quiet neighborhood, friendly next door neighbors. Walking distance to ACE train, no front neighbor. Forget about the highly congested Interstate 205, you could conveniently access to Highway 580 within minutes. This home is a true gem for whom either commuting to work or working from home.
Contact an agent
Home facts
- Year built:2004
- Listing ID #:225127833
- Added:134 day(s) ago
- Updated:February 10, 2026 at 04:06 PM
Rooms and interior
- Bedrooms:3
- Total bathrooms:3
- Full bathrooms:2
- Living area:1,858 sq. ft.
Heating and cooling
- Cooling:Ceiling Fan(s), Central, Multi Zone
- Heating:Central, Fireplace(s), Gas
Structure and exterior
- Roof:Tile
- Year built:2004
- Building area:1,858 sq. ft.
- Lot area:0.13 Acres
Utilities
- Sewer:Public Sewer
Finances and disclosures
- Price:$679,000
- Price per sq. ft.:$365.45
New listings near 400 Arezzo Way
- Open Sun, 11am to 5pmNew
 $875,000Active5 beds 3 baths3,712 sq. ft.
$875,000Active5 beds 3 baths3,712 sq. ft.1382 Windsong Drive, Tracy, CA 95377
MLS# 226013472Listed by: EXP REALTY OF NORTHERN CALIFORNIA, INC. - New
 $659,901Active4 beds 3 baths1,571 sq. ft.
$659,901Active4 beds 3 baths1,571 sq. ft.243 E 3rd Street, Tracy, CA 95376
MLS# CRMC26030983Listed by: CA REAL ESTATE SERVICES - Open Sat, 1 to 3pmNew
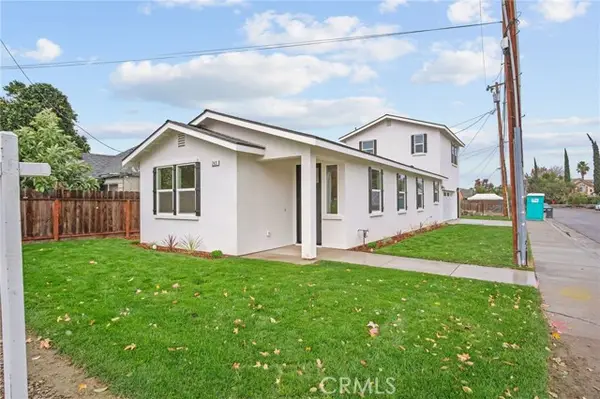 $659,901Active4 beds 3 baths1,571 sq. ft.
$659,901Active4 beds 3 baths1,571 sq. ft.243 3rd Street, Tracy, CA 95376
MLS# MC26030983Listed by: CA REAL ESTATE SERVICES - Open Sat, 10am to 4pmNew
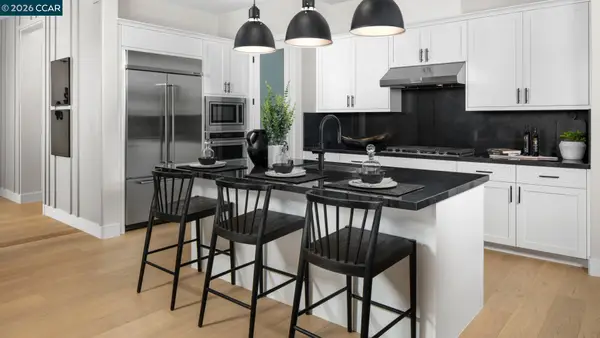 $723,000Active2 beds 2 baths1,829 sq. ft.
$723,000Active2 beds 2 baths1,829 sq. ft.1877 Cascade Lane, TRACY, CA 95377
MLS# 41123443Listed by: TOLL BROTHERS REAL ESTATE,INC - Open Sat, 10am to 4pmNew
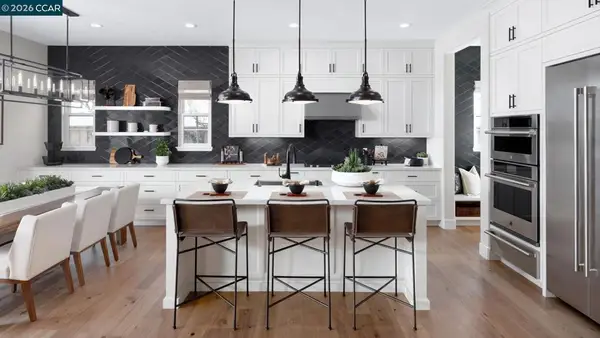 $689,000Active2 beds 2 baths1,768 sq. ft.
$689,000Active2 beds 2 baths1,768 sq. ft.1861 1861 Cascade Lane, Tracy, CA 95377
MLS# 41123436Listed by: TOLL BROTHERS REAL ESTATE,INC - New
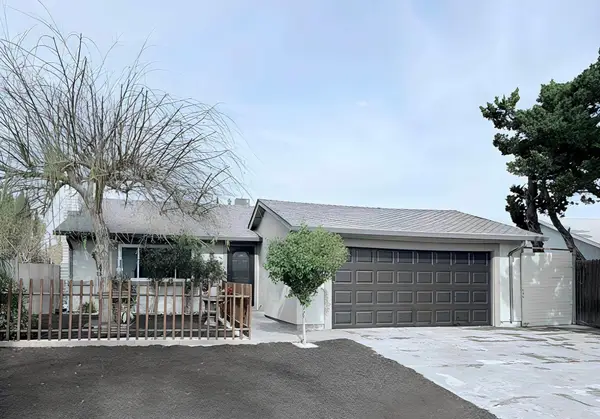 $610,000Active4 beds 2 baths1,422 sq. ft.
$610,000Active4 beds 2 baths1,422 sq. ft.1651 W Beverly Pl, Tracy, CA 95376
MLS# 41123297Listed by: SELECT REALTY INVESTMENTS - New
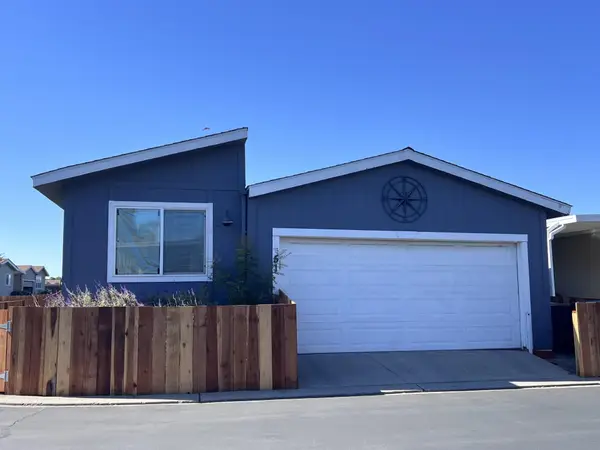 $189,900Active2 beds 2 baths1,400 sq. ft.
$189,900Active2 beds 2 baths1,400 sq. ft.812 W Clover Rd #51, Tracy, CA 95376
MLS# 41123280Listed by: AILLION REALTY INC. - New
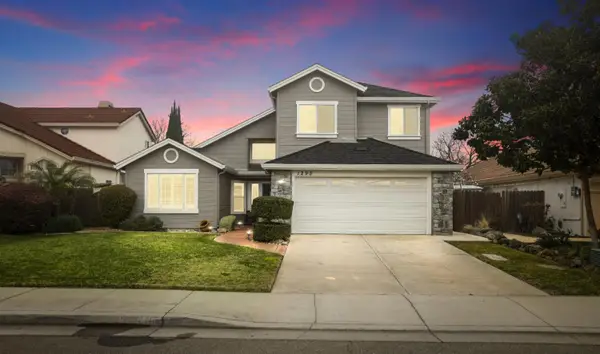 $699,950Active4 beds 3 baths2,333 sq. ft.
$699,950Active4 beds 3 baths2,333 sq. ft.1295 Cornucopia Place, Tracy, CA 95377
MLS# 226008607Listed by: KELLER WILLIAMS CENTRAL VALLEY - New
 $189,900Active2 beds 2 baths1,400 sq. ft.
$189,900Active2 beds 2 baths1,400 sq. ft.812 W Clover Rd #51, Tracy, CA 95376
MLS# 41123280Listed by: AILLION REALTY INC. - New
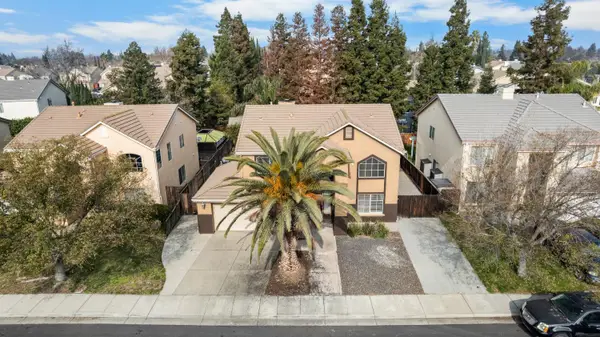 $625,000Active3 beds 3 baths2,056 sq. ft.
$625,000Active3 beds 3 baths2,056 sq. ft.2055 Tahoe Circle, Tracy, CA 95376
MLS# 226011843Listed by: KELLER WILLIAMS REALTY

