425 E Eaton Avenue, Tracy, CA 95376
Local realty services provided by:Better Homes and Gardens Real Estate Integrity Real Estate
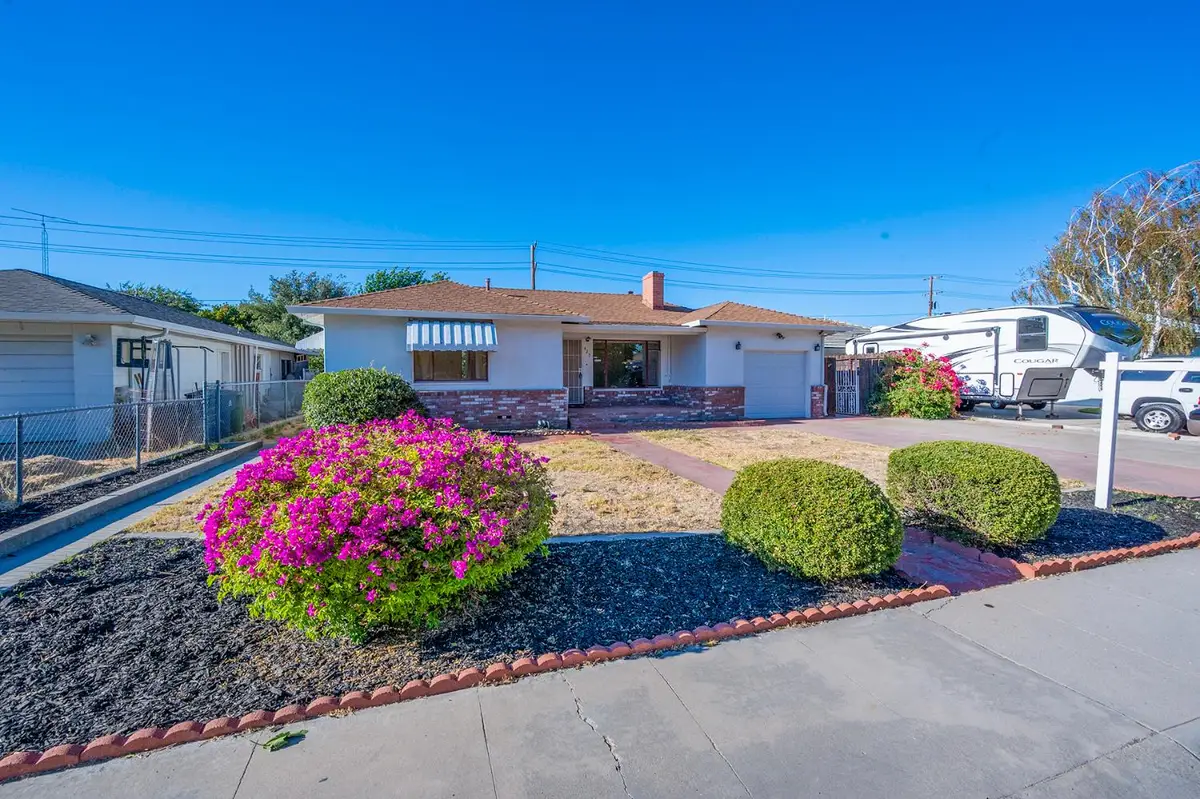
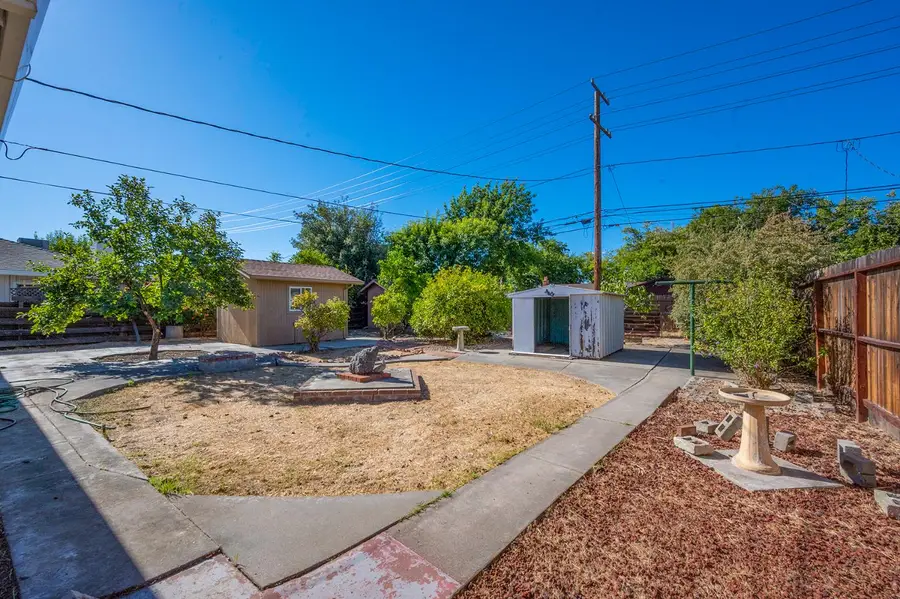
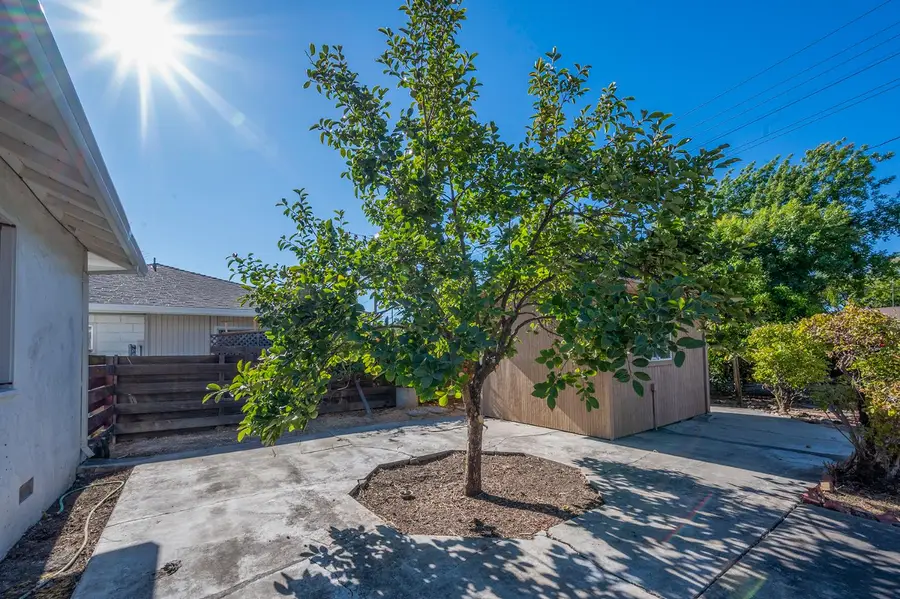
425 E Eaton Avenue,Tracy, CA 95376
$450,000
- 2 Beds
- 1 Baths
- 1,069 sq. ft.
- Single family
- Pending
Listed by:kimm kennedy
Office:pmz real estate
MLS#:225102767
Source:MFMLS
Price summary
- Price:$450,000
- Price per sq. ft.:$420.95
About this home
Welcome to a charming mid-century home offering 2 bedrooms, 1 bathroom, and 1,069 square feet of living space on an oversized 0.194-acre lot. This home features original hardwood floors, large picture windows that fill the interior with natural light, and a vintage kitchen with cheerful tile countertops and abundant cabinetry. The colorful bathroom maintains its retro charm, and the separate laundry room is generously sized with its own utility sink and extra storage space. Outside, the expansive backyard includes three separate shedsone fully powered with an A/C unit, shelving, and workbench, ideal for use as a workshop, hobby room, or home office. The additional sheds offer plenty of room for storage. The yard also includes a dog run, mature orange and persimmon trees, and ample space for outdoor entertaining or expansion. The front yard has great curb appeal, and recent updates include exterior paint corrections, a new front windowpane, and full pest clearance, making this property eligible for FHA and VA financing. Conveniently located near schools, shopping, and commuter access, this home offers vintage charm, functional space, and endless possibilities.
Contact an agent
Home facts
- Year built:1951
- Listing Id #:225102767
- Added:9 day(s) ago
- Updated:August 15, 2025 at 07:13 AM
Rooms and interior
- Bedrooms:2
- Total bathrooms:1
- Full bathrooms:1
- Living area:1,069 sq. ft.
Heating and cooling
- Cooling:Wall Unit(s)
- Heating:Fireplace(s), Natural Gas, Wall Furnace
Structure and exterior
- Roof:Composition Shingle, Shingle
- Year built:1951
- Building area:1,069 sq. ft.
- Lot area:0.19 Acres
Utilities
- Sewer:Public Sewer
Finances and disclosures
- Price:$450,000
- Price per sq. ft.:$420.95
New listings near 425 E Eaton Avenue
- Open Sat, 1 to 4pmNew
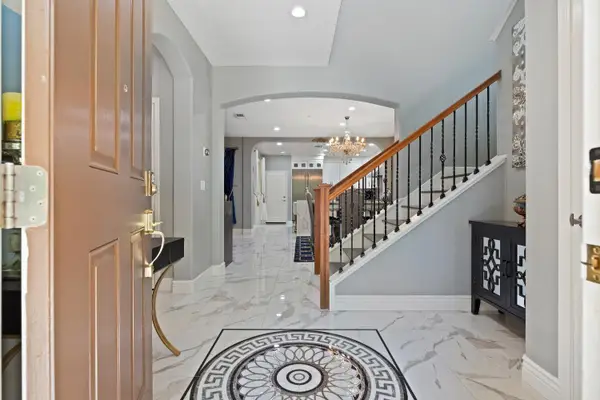 $839,950Active4 beds 3 baths2,178 sq. ft.
$839,950Active4 beds 3 baths2,178 sq. ft.675 N Museo Drive, Tracy, CA 95391
MLS# 225105294Listed by: HERO REAL ESTATE - Open Sat, 12 to 3pmNew
 $570,000Active3 beds 2 baths1,337 sq. ft.
$570,000Active3 beds 2 baths1,337 sq. ft.3341 Cheryl Court, Tracy, CA 95376
MLS# 225105891Listed by: HOME BUYERS REALTY - New
 $545,000Active3 beds 1 baths1,064 sq. ft.
$545,000Active3 beds 1 baths1,064 sq. ft.410 W Emerson Avenue, Tracy, CA 95376
MLS# 225102477Listed by: INTERO REAL ESTATE SERVICES - Open Sat, 12 to 3pmNew
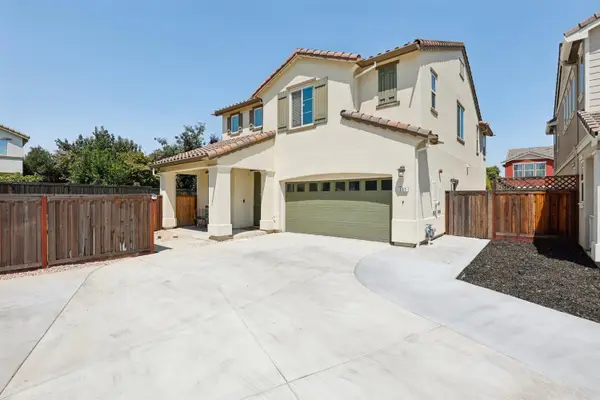 $879,000Active4 beds 3 baths2,672 sq. ft.
$879,000Active4 beds 3 baths2,672 sq. ft.361 Aaron, Tracy, CA 95377
MLS# 225105524Listed by: REDFIN CORPORATION - New
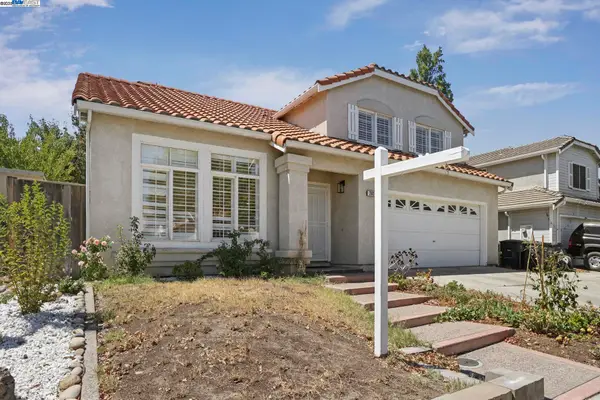 $645,500Active4 beds 3 baths1,705 sq. ft.
$645,500Active4 beds 3 baths1,705 sq. ft.2883 Saint Martins Way, Tracy, CA 95377
MLS# 41108123Listed by: EXCEL REALTY - New
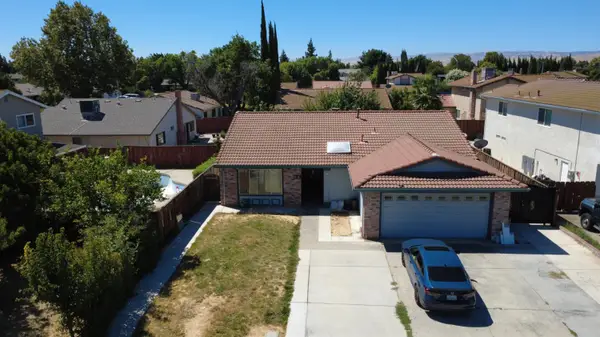 $615,000Active3 beds 2 baths1,558 sq. ft.
$615,000Active3 beds 2 baths1,558 sq. ft.930 Plantation Court, Tracy, CA 95376
MLS# 225107057Listed by: HOMESMART PV AND ASSOCIATES - New
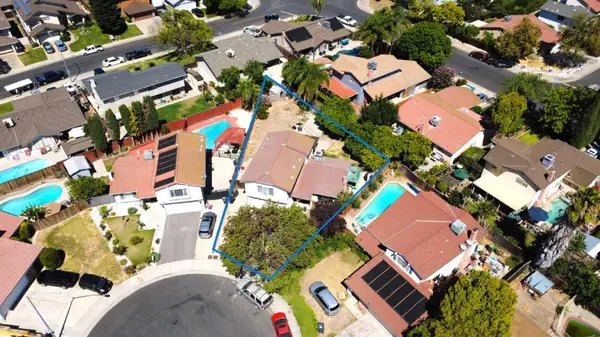 $679,000Active4 beds 3 baths1,548 sq. ft.
$679,000Active4 beds 3 baths1,548 sq. ft.971 Plantation Court, Tracy, CA 95376
MLS# 225107133Listed by: HOMESMART PV AND ASSOCIATES - Open Sat, 11am to 1pmNew
 $619,999Active3 beds 2 baths1,444 sq. ft.
$619,999Active3 beds 2 baths1,444 sq. ft.1891 S Central Avenue, Tracy, CA 95376
MLS# 225106714Listed by: CARLY DREBERT - New
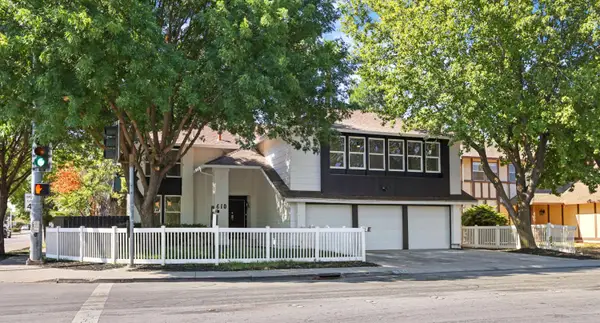 $745,000Active4 beds 3 baths2,669 sq. ft.
$745,000Active4 beds 3 baths2,669 sq. ft.610 Tennis Lane, Tracy, CA 95376
MLS# 225106656Listed by: BEVERLY AND COMPANY, INC. - Open Sat, 12 to 3pmNew
 $730,000Active4 beds 3 baths2,272 sq. ft.
$730,000Active4 beds 3 baths2,272 sq. ft.690 Larkspur Drive, Tracy, CA 95376
MLS# 225106607Listed by: WIBLE REAL ESTATE
