4384 Lennox Ln, Tracy, CA 95377
Local realty services provided by:Better Homes and Gardens Real Estate Royal & Associates
Listed by: anil kumar
Office: keller williams tri-valley
MLS#:41118232
Source:CA_BRIDGEMLS
Price summary
- Price:$669,900
- Price per sq. ft.:$369.29
About this home
Welcome to 4384 Lennox Lane, a beautifully upgraded smart home in Tracy's desirable Brookview neighborhood within the top-rated Jefferson School District. Built in 2019, this 3-bedroom, 2.5-bath residence offers 1,814 sq ft of modern living on a spacious 5,541 sq ft corner lot with new carpet and paint throughout. The open-concept layout features a gourmet kitchen with a large island, chevron-tile backsplash, and stainless appliances, flowing seamlessly into the living and dining areas with luxury vinyl plank flooring. Upstairs, the serene primary suite boasts two walk-in closets, a soaking tub, and dual sinks. Enjoy smart home features including Ring doorbell, Nest thermostats, smart sprinklers, Wi-Fi-enabled garage and washer, plus EV charger readiness. The beautifully landscaped backyard with raised planter beds is perfect for relaxing or entertaining. With no HOA or Mello-Roos, and proximity to ACE train and parks, this move-in-ready home offers style, convenience, and value.
Contact an agent
Home facts
- Year built:2019
- Listing ID #:41118232
- Added:43 day(s) ago
- Updated:January 09, 2026 at 08:42 AM
Rooms and interior
- Bedrooms:3
- Total bathrooms:3
- Full bathrooms:2
- Living area:1,814 sq. ft.
Heating and cooling
- Cooling:Central Air
- Heating:Central
Structure and exterior
- Year built:2019
- Building area:1,814 sq. ft.
- Lot area:0.13 Acres
Finances and disclosures
- Price:$669,900
- Price per sq. ft.:$369.29
New listings near 4384 Lennox Ln
- New
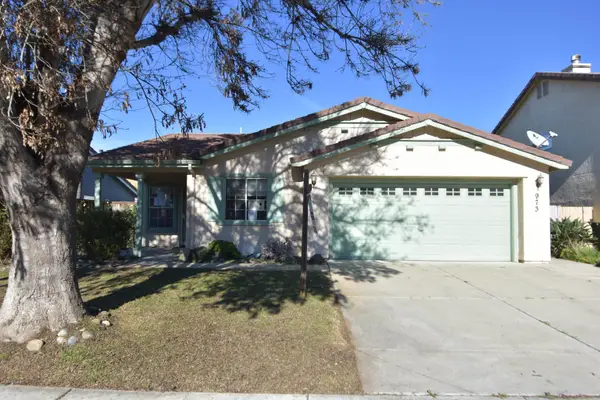 $405,000Active3 beds 2 baths1,213 sq. ft.
$405,000Active3 beds 2 baths1,213 sq. ft.973 Vernon Berry Ln, Tracy, CA 95376
MLS# 41120411Listed by: REAL ESTATE SOURCE INC. - New
 $682,000Active2 beds 2 baths1,763 sq. ft.
$682,000Active2 beds 2 baths1,763 sq. ft.1585 Granite Place, Tracy, CA 95377
MLS# 41120378Listed by: TOLL BROTHERS REAL ESTATE,INC - New
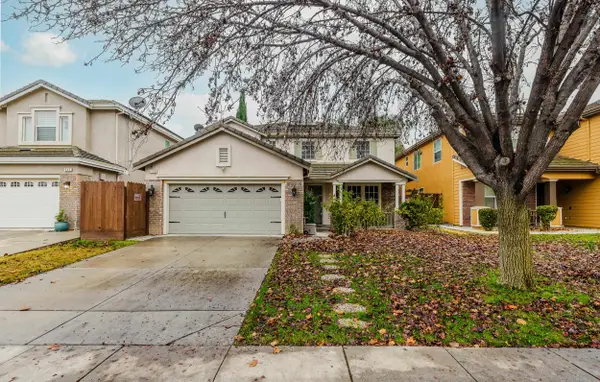 $699,900Active4 beds 3 baths2,447 sq. ft.
$699,900Active4 beds 3 baths2,447 sq. ft.232 Kelley Mist Ln, Tracy, CA 95377
MLS# 41120379Listed by: INTERO REAL ESTATE SERVICES - New
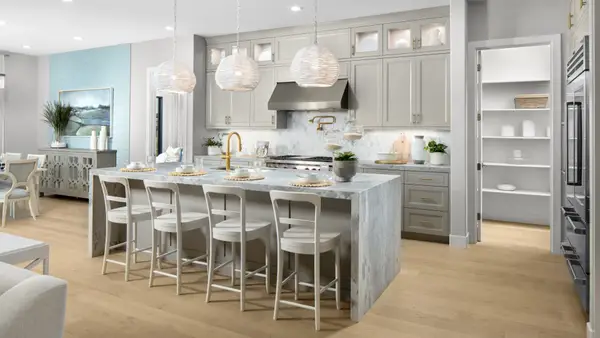 $914,995Active3 beds 3 baths2,520 sq. ft.
$914,995Active3 beds 3 baths2,520 sq. ft.3368 Echo Way, Tracy, CA 95377
MLS# 41120388Listed by: TOLL BROTHERS REAL ESTATE,INC - New
 $1,169,000Active4 beds 4 baths3,784 sq. ft.
$1,169,000Active4 beds 4 baths3,784 sq. ft.6383 Greymont Drive, Tracy, CA 95377
MLS# ML82030564Listed by: REALESTATEPRO - New
 $250,000Active2 beds 1 baths1,131 sq. ft.
$250,000Active2 beds 1 baths1,131 sq. ft.30000 Kasson Rd 1b26 S Redwood Drive, Tracy, CA 95304
MLS# 226001518Listed by: J.PETER REALTORS - New
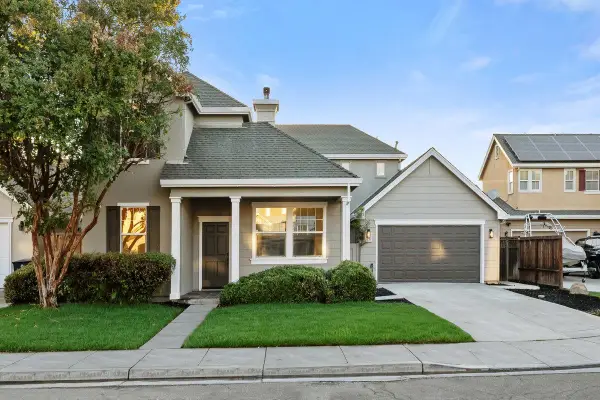 $839,000Active5 beds 4 baths2,748 sq. ft.
$839,000Active5 beds 4 baths2,748 sq. ft.1677 Green Springs Ct, Tracy, CA 95377
MLS# 41120240Listed by: GOLDEN GATE SOTHEBY'S INT'L RE - New
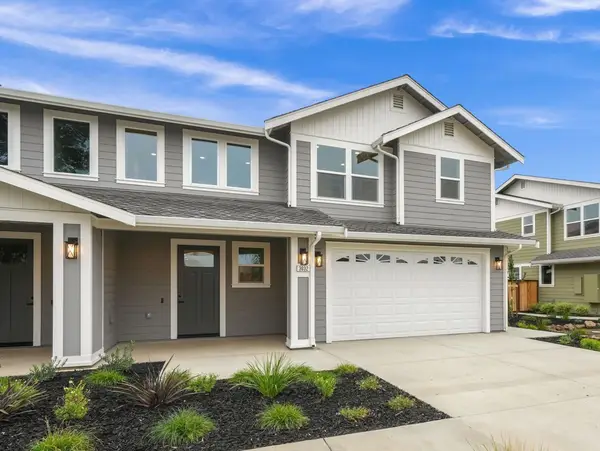 $6,188,000Active-- beds -- baths
$6,188,000Active-- beds -- baths3030 W Byron Road, Tracy, CA 95377
MLS# 41120197Listed by: KELLER WILLIAMS TRI-VALLEY 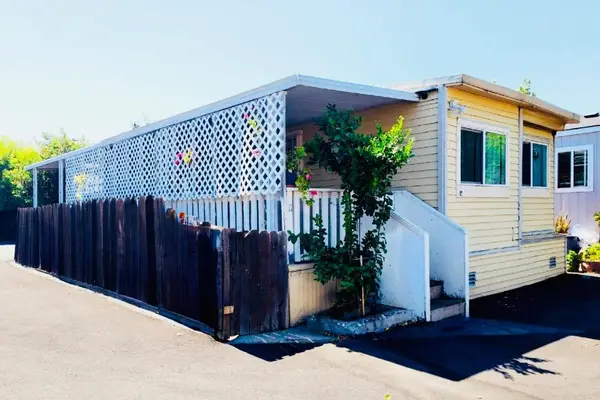 $99,900Active2 beds 1 baths1,145 sq. ft.
$99,900Active2 beds 1 baths1,145 sq. ft.360 E Grant Line Road #11, Tracy, CA 95376
MLS# 225135445Listed by: HOMESMART PV & ASSOCIATES- Open Sat, 1 to 4pmNew
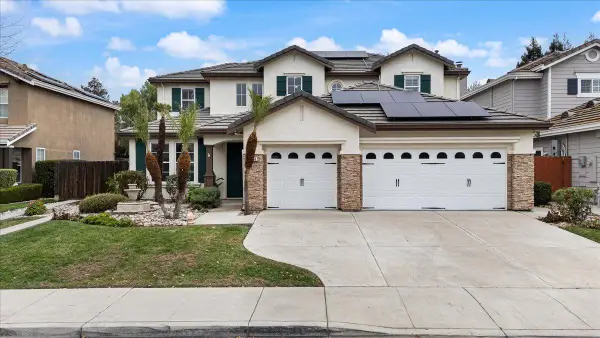 $930,000Active4 beds 3 baths2,588 sq. ft.
$930,000Active4 beds 3 baths2,588 sq. ft.544 Glenbriar Circle, Tracy, CA 95377
MLS# 226001004Listed by: GROBECKER HOLLAND INTERNATIONAL INC.
