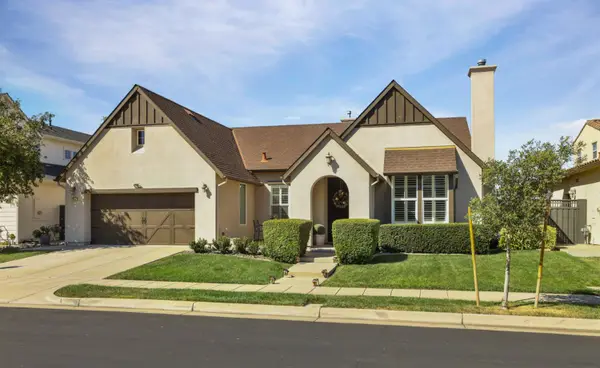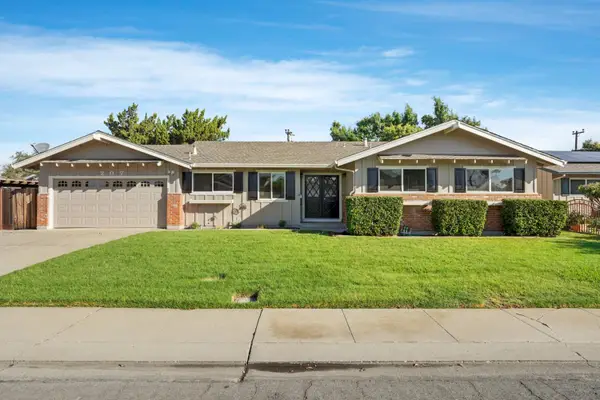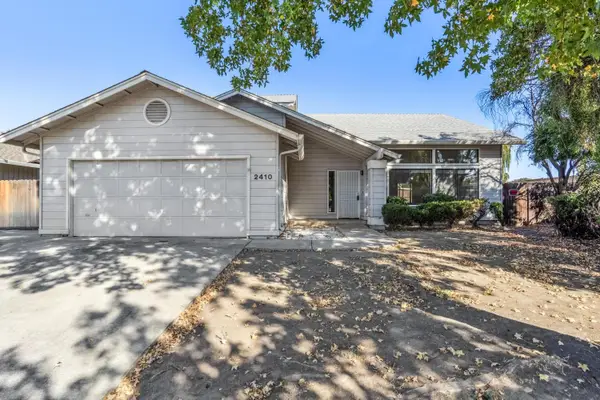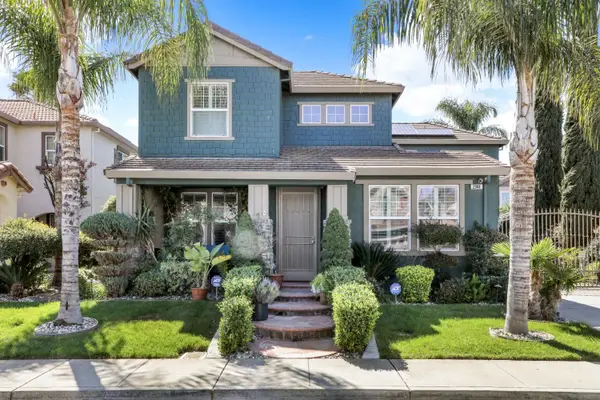484 S Derone Ln, Tracy, CA 95376
Local realty services provided by:Better Homes and Gardens Real Estate Clarity
484 S Derone Ln,Tracy, CA 95376
$849,999
- 4 Beds
- 3 Baths
- 2,892 sq. ft.
- Single family
- Active
Listed by:carmen hernandez
Office:fohl realty & investments
MLS#:41107301
Source:CRMLS
Price summary
- Price:$849,999
- Price per sq. ft.:$293.91
About this home
Welcome to this beautiful 2 story home in the highly sought-after Ventana Homes community—the perfect place for families looking to relocate to the Valley without sacrificing convenience or comfort. Enjoy a prime location just minutes from the ACE train for easy commuting, a quick drive to downtown Tracy, and a short stroll to the serene Hidden Lake for weekend walks and family outings. Step inside and fall in love with the bright and open floor plan, designed with today’s busy families in mind. The spacious living areas flow seamlessly, offering the ideal layout for both daily life and entertaining. Beat the Valley heat with central A/C and retreat to your private backyard oasis featuring a sparkling in-ground pool, secure safety gate, and a fully equipped outdoor kitchen—perfect for BBQs, birthday parties, and making lasting memories. This home features a full downstairs bedroom and bathroom, ideal for guests or multi-generational living. Upstairs, enjoy dual master suites, each with walk-in closets and spacious en-suite bathrooms. The main suite feels like a luxury retreat with his-and-hers walk-in closets, a spa-style soaking tub, and a beautiful walk-in shower. The possibilities are endless! Come see for yourself!
Contact an agent
Home facts
- Year built:2015
- Listing ID #:41107301
- Added:50 day(s) ago
- Updated:September 26, 2025 at 10:31 AM
Rooms and interior
- Bedrooms:4
- Total bathrooms:3
- Full bathrooms:3
- Living area:2,892 sq. ft.
Heating and cooling
- Cooling:Central Air
Structure and exterior
- Roof:Tile
- Year built:2015
- Building area:2,892 sq. ft.
- Lot area:0.11 Acres
Utilities
- Sewer:Public Sewer
Finances and disclosures
- Price:$849,999
- Price per sq. ft.:$293.91
New listings near 484 S Derone Ln
- New
 $899,000Active4 beds 2 baths2,388 sq. ft.
$899,000Active4 beds 2 baths2,388 sq. ft.2657 Green Haven Court, Tracy, CA 95377
MLS# 225125267Listed by: CALIFORNIA ADVANTAGE R.E. - New
 Listed by BHGRE$549,000Active4 beds 2 baths1,485 sq. ft.
Listed by BHGRE$549,000Active4 beds 2 baths1,485 sq. ft.1228 Bessie Ave, Tracy, CA 95376
MLS# 41112795Listed by: BHG RELIANCE PARTNERS - New
 $620,000Active4 beds 2 baths1,671 sq. ft.
$620,000Active4 beds 2 baths1,671 sq. ft.207 Derecho Way, Tracy, CA 95376
MLS# 225124584Listed by: INNOVATIVE REALTY - New
 $233,000Active2 beds 2 baths924 sq. ft.
$233,000Active2 beds 2 baths924 sq. ft.30000 Kasson Road #4E12, Tracy, CA 95304
MLS# 225125239Listed by: REALTY ONE GROUP ZOOM - New
 $549,000Active4 beds 3 baths2,235 sq. ft.
$549,000Active4 beds 3 baths2,235 sq. ft.2410 Lincoln Boulevard, Tracy, CA 95376
MLS# 225124807Listed by: SKYGROUP REALTY INC. - Open Sat, 1 to 4pmNew
 $868,900Active4 beds 3 baths2,672 sq. ft.
$868,900Active4 beds 3 baths2,672 sq. ft.361 Aaron Way, Tracy, CA 95377
MLS# 225124733Listed by: REALTY ONE GROUP ZOOM - Open Sat, 1 to 4pmNew
 $685,000Active4 beds 3 baths1,945 sq. ft.
$685,000Active4 beds 3 baths1,945 sq. ft.1955 Calaveras Court, Tracy, CA 95377
MLS# 225124165Listed by: REALTY ONE GROUP TODAY - Open Sat, 1 to 4pmNew
 $739,900Active5 beds 3 baths2,748 sq. ft.
$739,900Active5 beds 3 baths2,748 sq. ft.2963 Rugby Court, Tracy, CA 95377
MLS# 225124631Listed by: ROYALTY MORTGAGE & REAL ESTATE - New
 $699,900Active3 beds 3 baths1,814 sq. ft.
$699,900Active3 beds 3 baths1,814 sq. ft.4384 Lennox Ln, Tracy, CA 95377
MLS# 41103942Listed by: KELLER WILLIAMS TRI-VALLEY - New
 $879,000Active4 beds 3 baths2,945 sq. ft.
$879,000Active4 beds 3 baths2,945 sq. ft.2944 Lyon Court, Tracy, CA 95377
MLS# 225124591Listed by: FATHOM REALTY GROUP, INC.
