6326 Moser Way, Tracy, CA 95377
Local realty services provided by:Better Homes and Gardens Real Estate Wine Country Group
6326 Moser Way,Tracy, CA 95377
$970,000
- 4 Beds
- 4 Baths
- 2,914 sq. ft.
- Single family
- Active
Listed by: cassandra sabatino
Office: intempus realty
MLS#:ML82007171
Source:CRMLS
Price summary
- Price:$970,000
- Price per sq. ft.:$332.88
- Monthly HOA dues:$93
About this home
Rare Georgetown Offering: Two Adjacent Properties for Redevelopment or a Dream Residence
Presenting 1062 & 1064 Thomas Jefferson St NW — two adjacent properties in the heart of Georgetown’s prestigious East Village. Whether you envision a prime multifamily development or a magnificent single-family estate, this is a once-in-a-lifetime opportunity in one of DC’s most coveted neighborhoods.
Located just steps from Washington Harbor and surrounded by Georgetown’s finest dining, shopping, and waterfront charm, this site offers unbeatable potential in a high-demand market. Act quickly — rare opportunities like this don’t last long.
Property Details
ADDRESS: 1062 | 1064 Thomas Jefferson Street NW, Washington, DC 20007
NEIGHBORHOOD: Georgetown – East Village, just off the corner of M Street and Thomas Jefferson Street
EXISTING BUILDING SIZE: 2,244 SF
POTENTIAL BUILDING SIZE: Up to 6,000 SF
LOT SIZE: 0.06 acres | 2,614 SF
ZONING: MU-12 — Flexible usage for residential, retail, or commercial purposes. An ideal opportunity for developers, investors, or owner-users seeking premium location and versatility.
CURRENT LEVELS: 2
POTENTIAL LEVELS: Up to 4
Surrounded by DC’s Finest
• Steps to Washington Harbor and the Potomac River
• Close proximity to Georgetown’s landmark hotels — Four Seasons, Ritz-Carlton, Rosewood, and The Graham
• Minutes from historic estates including Dumbarton Oaks and Tudor Place
• Walking distance to top-tier retail, dining, and entertainment
• Easy access to Dupont Circle, Foggy Bottom, and Metro stations
Contact an agent
Home facts
- Year built:2021
- Listing ID #:ML82007171
- Added:219 day(s) ago
- Updated:December 19, 2025 at 02:14 PM
Rooms and interior
- Bedrooms:4
- Total bathrooms:4
- Full bathrooms:3
- Half bathrooms:1
- Living area:2,914 sq. ft.
Heating and cooling
- Cooling:Central Air
- Heating:Central Furnace
Structure and exterior
- Roof:Tile
- Year built:2021
- Building area:2,914 sq. ft.
- Lot area:0.19 Acres
Schools
- Middle school:Other
Utilities
- Water:Public
- Sewer:Public Sewer
Finances and disclosures
- Price:$970,000
- Price per sq. ft.:$332.88
New listings near 6326 Moser Way
- New
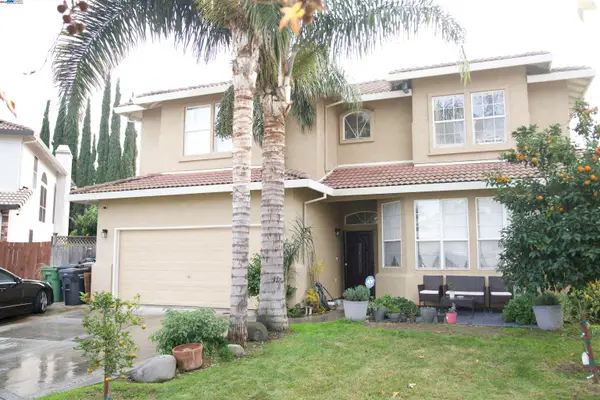 $819,888Active5 beds 3 baths3,243 sq. ft.
$819,888Active5 beds 3 baths3,243 sq. ft.1233 Plaza Ct, Tracy, CA 95377
MLS# 41119478Listed by: GUIDED HOME REALTY - New
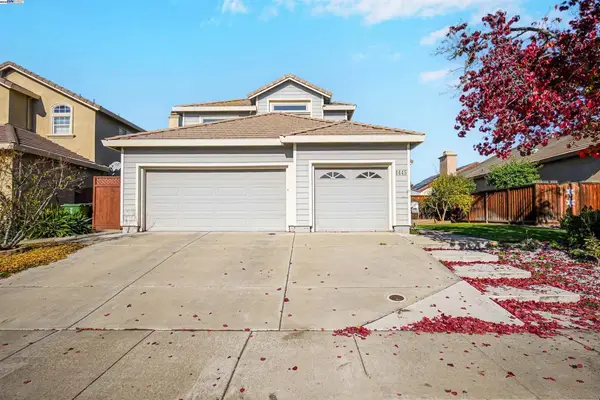 $739,000Active4 beds 3 baths2,300 sq. ft.
$739,000Active4 beds 3 baths2,300 sq. ft.1445 Yorkshire Loop, Tracy, CA 95376
MLS# 41119472Listed by: REAL ESTATE EBROKER INC - Open Sun, 2 to 4:30pmNew
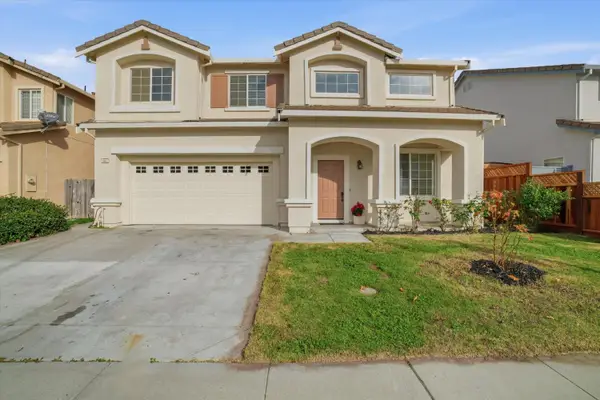 $699,900Active5 beds 3 baths2,516 sq. ft.
$699,900Active5 beds 3 baths2,516 sq. ft.2957 Dixon Court, Tracy, CA 95377
MLS# 225152949Listed by: EXP REALTY OF NORTHERN CALIFORNIA, INC. - New
 $739,000Active4 beds 3 baths2,300 sq. ft.
$739,000Active4 beds 3 baths2,300 sq. ft.1445 Yorkshire Loop, Tracy, CA 95376
MLS# 41119472Listed by: REAL ESTATE EBROKER INC - New
 $739,000Active4 beds 3 baths2,300 sq. ft.
$739,000Active4 beds 3 baths2,300 sq. ft.1445 Yorkshire Loop, Tracy, CA 95376
MLS# 41119472Listed by: REAL ESTATE EBROKER INC 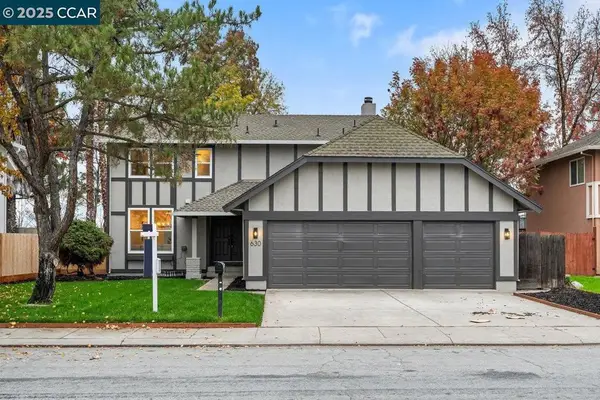 $669,000Pending4 beds 3 baths2,039 sq. ft.
$669,000Pending4 beds 3 baths2,039 sq. ft.630 Tennis Ln, Tracy, CA 95376
MLS# 41118197Listed by: GOLDEN GATE SOTHEBY'S INT'L RE- Open Sun, 1 to 4pmNew
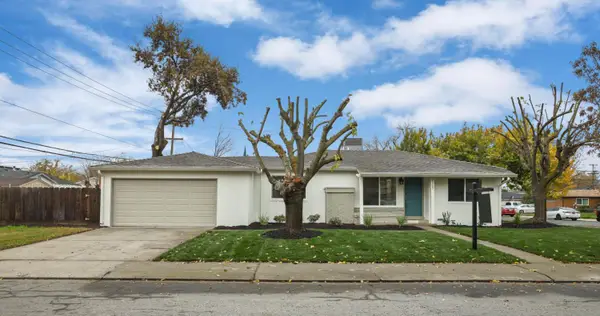 $499,950Active3 beds 1 baths1,063 sq. ft.
$499,950Active3 beds 1 baths1,063 sq. ft.1507 Chester Drive, Tracy, CA 95376
MLS# 225152805Listed by: KELLER WILLIAMS CENTRAL VALLEY - New
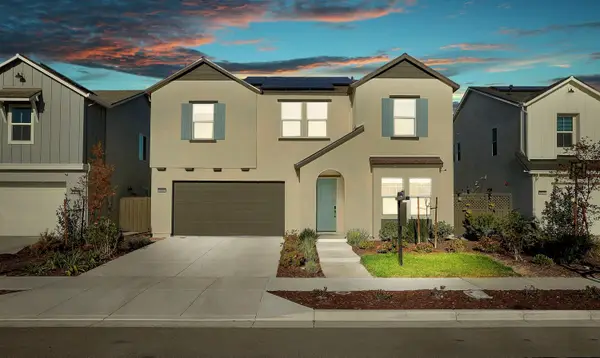 $799,900Active4 beds 3 baths2,382 sq. ft.
$799,900Active4 beds 3 baths2,382 sq. ft.3081 Rio Grande Drive, Tracy, CA 95377
MLS# 225152722Listed by: COMPASS - New
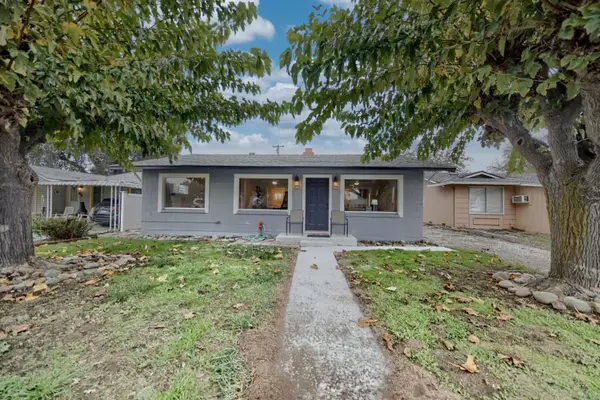 $299,950Active2 beds 1 baths1,100 sq. ft.
$299,950Active2 beds 1 baths1,100 sq. ft.30000 Kasson 4a23 Rainbow Drive, Tracy, CA 95304
MLS# 225151756Listed by: REALTY ONE GROUP ZOOM - New
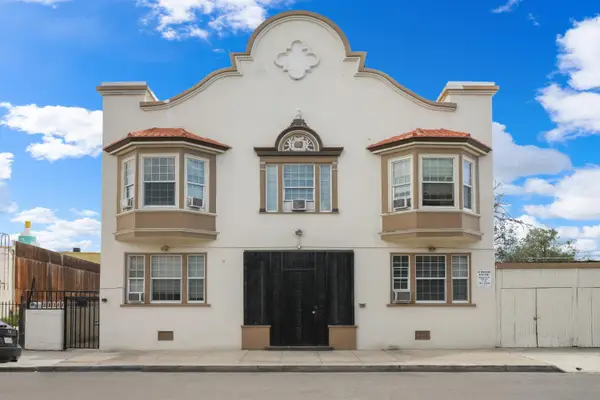 $1,799,000Active-- beds -- baths4,876 sq. ft.
$1,799,000Active-- beds -- baths4,876 sq. ft.18 W 8th Street, Tracy, CA 95376
MLS# 225152186Listed by: CARTER RE &PROPERTY MANAGEMENT
