6716 Kiln Pl, Tracy, CA 95377
Local realty services provided by:Better Homes and Gardens Real Estate Wine Country Group
6716 Kiln Pl,Tracy, CA 95377
$849,600
- 5 Beds
- 3 Baths
- 2,648 sq. ft.
- Single family
- Pending
Listed by:satish susheelkar
Office:realty one group amr
MLS#:41108321
Source:CRMLS
Price summary
- Price:$849,600
- Price per sq. ft.:$320.85
- Monthly HOA dues:$93
About this home
Step into this beautifully maintained home in the heart of Tracy Hills, showcasing the most sought-after floor plan designed for modern living. Perfectly positioned on a premium corner lot with no rear neighbors, it offers rare privacy and open views. Over $70K in premium upgrades include automated blinds for effortless light control and a whole-home water softener for added comfort. Inside, enjoy sun-filled open-concept living spaces, a gourmet chef’s kitchen, and a finished garage. A full bedroom and bath on the first floor make it ideal for guests or multi-generational living, while the upstairs primary suite delivers sweeping city-light views. The rare oversized backyard is perfect for entertaining or peaceful relaxation. This energy-efficient home features a fully paid solar system, low HOA fees, and sits within a top-rated school district. With its pristine condition, upgrades, and prime location near parks, trails, and freeway access, this is a move-in-ready gem you won’t want to miss!
Contact an agent
Home facts
- Year built:2022
- Listing ID #:41108321
- Added:45 day(s) ago
- Updated:September 30, 2025 at 03:39 AM
Rooms and interior
- Bedrooms:5
- Total bathrooms:3
- Full bathrooms:3
- Living area:2,648 sq. ft.
Heating and cooling
- Cooling:Central Air
- Heating:Solar
Structure and exterior
- Year built:2022
- Building area:2,648 sq. ft.
- Lot area:0.21 Acres
Utilities
- Sewer:Public Sewer
Finances and disclosures
- Price:$849,600
- Price per sq. ft.:$320.85
New listings near 6716 Kiln Pl
- New
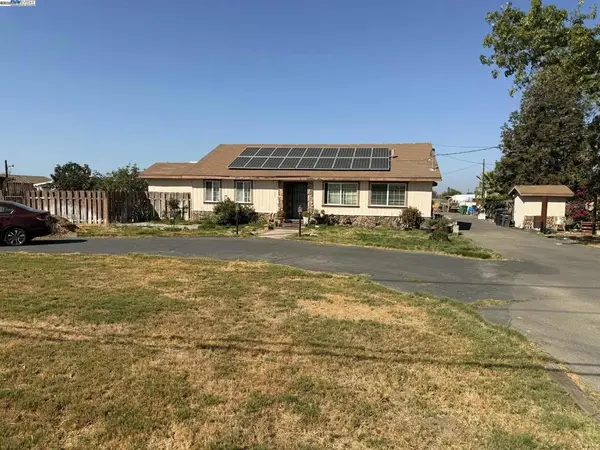 $899,000Active2 beds 2 baths1,462 sq. ft.
$899,000Active2 beds 2 baths1,462 sq. ft.11601 W Clover Rd, Tracy, CA 95376
MLS# 41113130Listed by: REAL ESTATE EBROKER INC - New
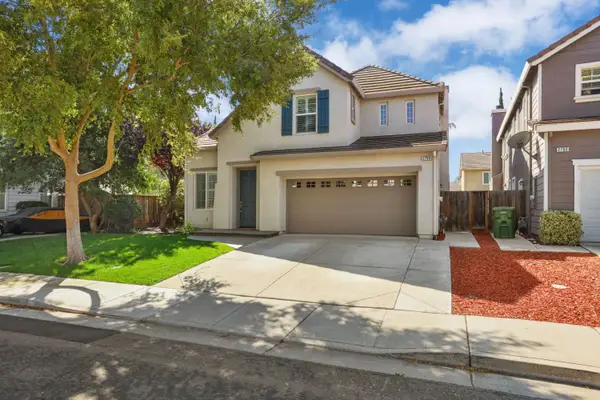 $725,000Active4 beds 3 baths2,331 sq. ft.
$725,000Active4 beds 3 baths2,331 sq. ft.2750 Shofield Lane, Tracy, CA 95377
MLS# 225126717Listed by: AT HOME REAL ESTATE GROUP - New
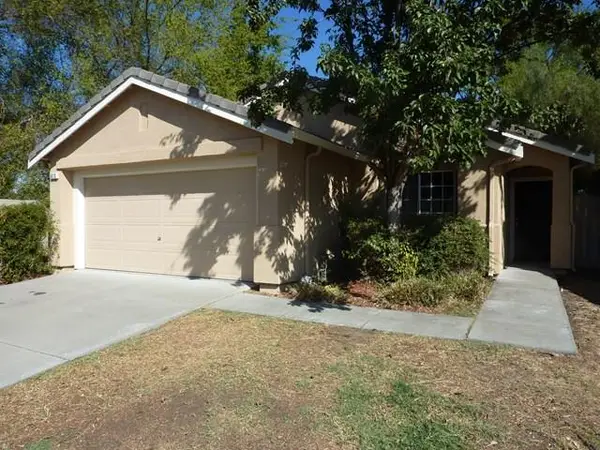 $554,900Active3 beds 2 baths1,090 sq. ft.
$554,900Active3 beds 2 baths1,090 sq. ft.613 Carol Louise Lane, Tracy, CA 95376
MLS# 225126864Listed by: DELTA PROPERTIES - New
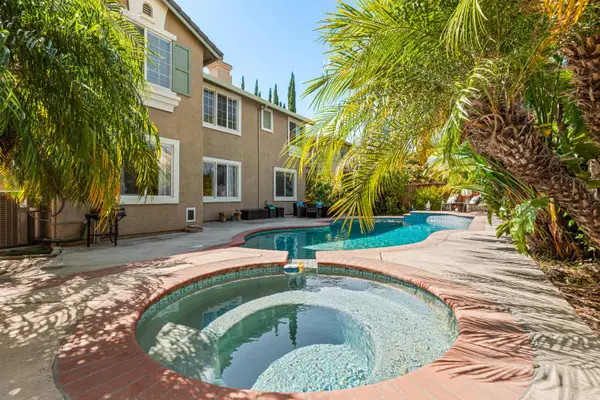 $775,000Active5 beds 3 baths2,559 sq. ft.
$775,000Active5 beds 3 baths2,559 sq. ft.747 Iberis Way, Tracy, CA 95376
MLS# 225120623Listed by: KLEMM REAL ESTATE - New
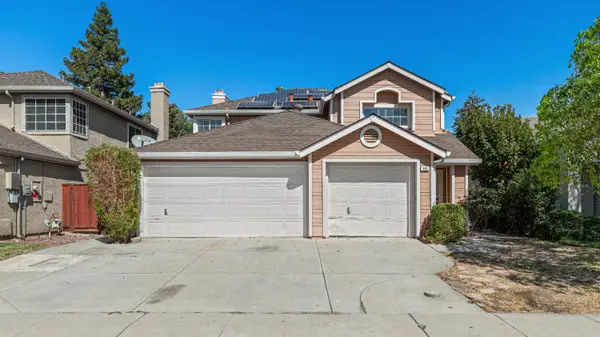 $610,000Active4 beds 3 baths1,831 sq. ft.
$610,000Active4 beds 3 baths1,831 sq. ft.945 Vallerand Road, Tracy, CA 95376
MLS# 225125732Listed by: KLEMM REAL ESTATE - New
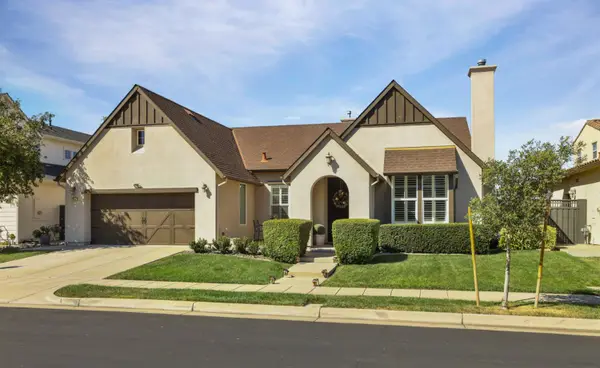 $899,000Active4 beds 2 baths2,388 sq. ft.
$899,000Active4 beds 2 baths2,388 sq. ft.2657 Green Haven Court, Tracy, CA 95377
MLS# 225125267Listed by: CALIFORNIA ADVANTAGE R.E. - New
 Listed by BHGRE$549,000Active4 beds 2 baths1,485 sq. ft.
Listed by BHGRE$549,000Active4 beds 2 baths1,485 sq. ft.1228 Bessie Ave, Tracy, CA 95376
MLS# 41112795Listed by: BHG RELIANCE PARTNERS - New
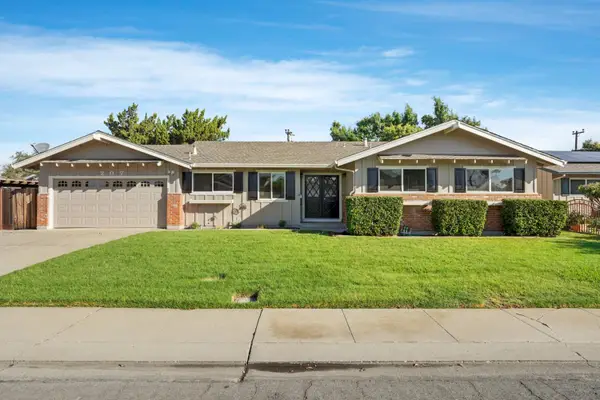 $620,000Active4 beds 2 baths1,671 sq. ft.
$620,000Active4 beds 2 baths1,671 sq. ft.207 Derecho Way, Tracy, CA 95376
MLS# 225124584Listed by: INNOVATIVE REALTY - New
 $233,000Active2 beds 2 baths924 sq. ft.
$233,000Active2 beds 2 baths924 sq. ft.30000 Kasson Road #4E12, Tracy, CA 95304
MLS# 225125239Listed by: REALTY ONE GROUP ZOOM - New
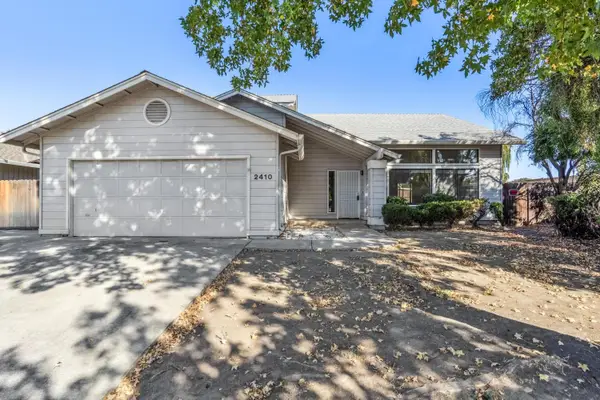 $549,000Active4 beds 3 baths2,235 sq. ft.
$549,000Active4 beds 3 baths2,235 sq. ft.2410 Lincoln Boulevard, Tracy, CA 95376
MLS# 225124807Listed by: SKYGROUP REALTY INC.
